A custom Craig Burrows design, this elevated home features generous proportions and a focus on low maintenance, natural light, and mountain views. Nestled at the rear of Earl Hill in a tranquil circuit, it's conveniently close to the Bluewater Marina, Halfmoon Bay, and Trinity Beach-making it a highly desirable location.
The property boasts a smart layout with four spacious bedrooms and two bathrooms, a large island kitchen with quality appliances, and an open-plan living area that seamlessly connects to a substantial outdoor deck. The deck includes a built-in outdoor kitchen and magnesium pool, creating an ideal setting for the Far North Queensland lifestyle with friends and family.
STAND OUT FEATURES
-Custom-built elevated home with spacious proportions, featuring all living areas conveniently on one level. Designed for both comfort and style, the elevated layout ensures privacy and mountain views.
-An impressive entrance featuring beautifully tiled steps that lead up to grand double timber doors, creating a warm, sophisticated welcome. The spacious front porch boasts a charming sitting area.
-Spacious island kitchen featuring ample pantry storage, sleek stone benchtops, premium Bosch appliances, gas cooktop, and electric oven for a perfect blend of style and functionality.
- Private master retreat located at the rear of the property, boasting walk-in robes, a luxurious ensuite with a spa bath, shower, and toilet, plus direct access to the outdoor deck and pool.
- Three spacious bedrooms at the front of the home, each featuring built-in robes and stylish sliding doors for a modern touch.
- The main bathroom is centrally positioned between the adjoining bedrooms, offering a single vanity and shower. An additional powder room with a vanity and separate toilet provides extra convenience.
-Open-plan living and dining area, plus a separate, cozy dining space that can easily be converted into a home office for added flexibility.
- Generously sized outdoor deck featuring additional living and dining areas, complete with an outdoor kitchen outfitted with stone benchtops and gas cooking for seamless alfresco entertaining.
-Private Magnesium Pool with Sun Lounge, equipped with new chlorinator and pool pump all located at the rear of the property.
-Boasting High Ceilings, Tiles, Timber louvres, New Fans, Air-Conditioning, Tiles, Safety and Security Screens throughout.
-Separate laundry with ample bench space and convenient access to the outdoors.
-Spacious 638m² block thoughtfully designed with a large driveway for multiple vehicles and an oversized double garage with drive-through access for a trailer, small boat, or jet ski.
Please call JAN HOOGHE on 0406 520 941 or SEAN THORPE on 0431 052 490 for more information or to book your very own private inspection.
Disclaimer: All information contained is gathered from sources we believe to be reliable. In preparation of this advertisement our best endeavors have been made to ensure the information contained is true and accurate. However, we accept no responsibility and disclaim all liability in respect to any errors, omissions, inaccuracies, or misstatements contained. Prospective purchasers are encouraged to make their own enquiries to verify the information contained in this advertisement.
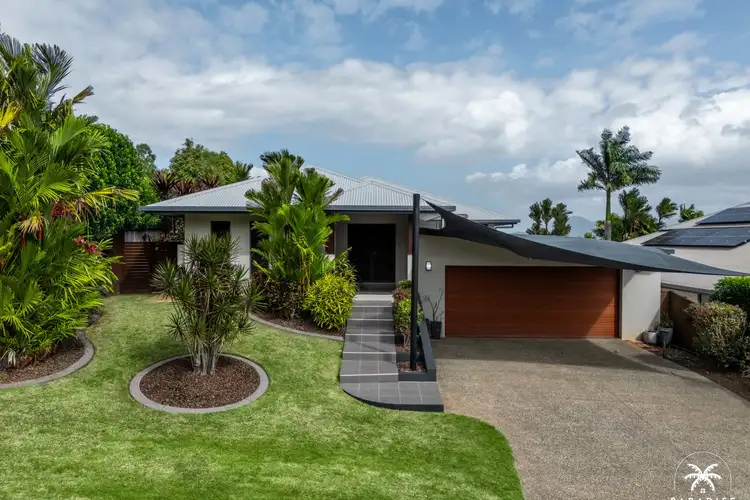
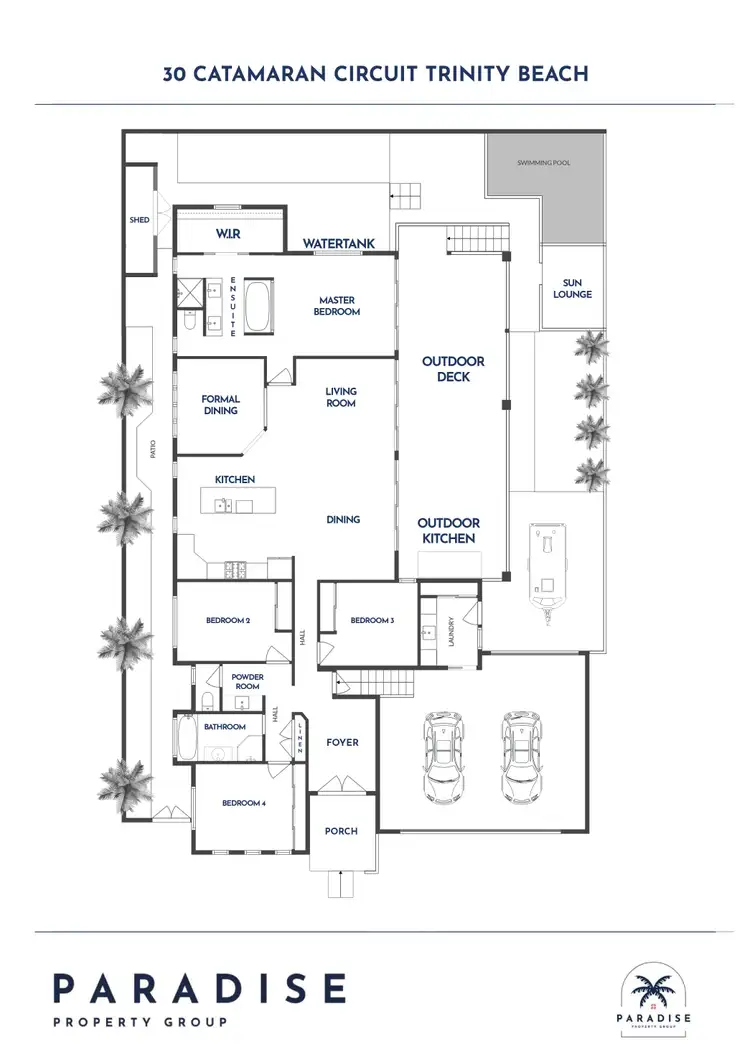
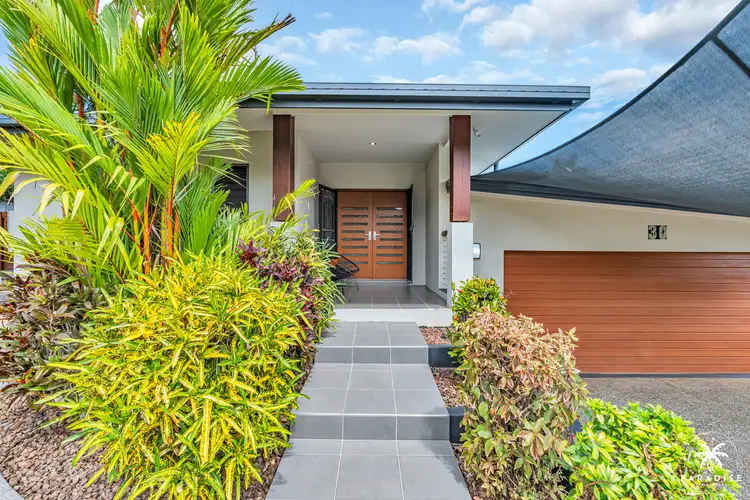
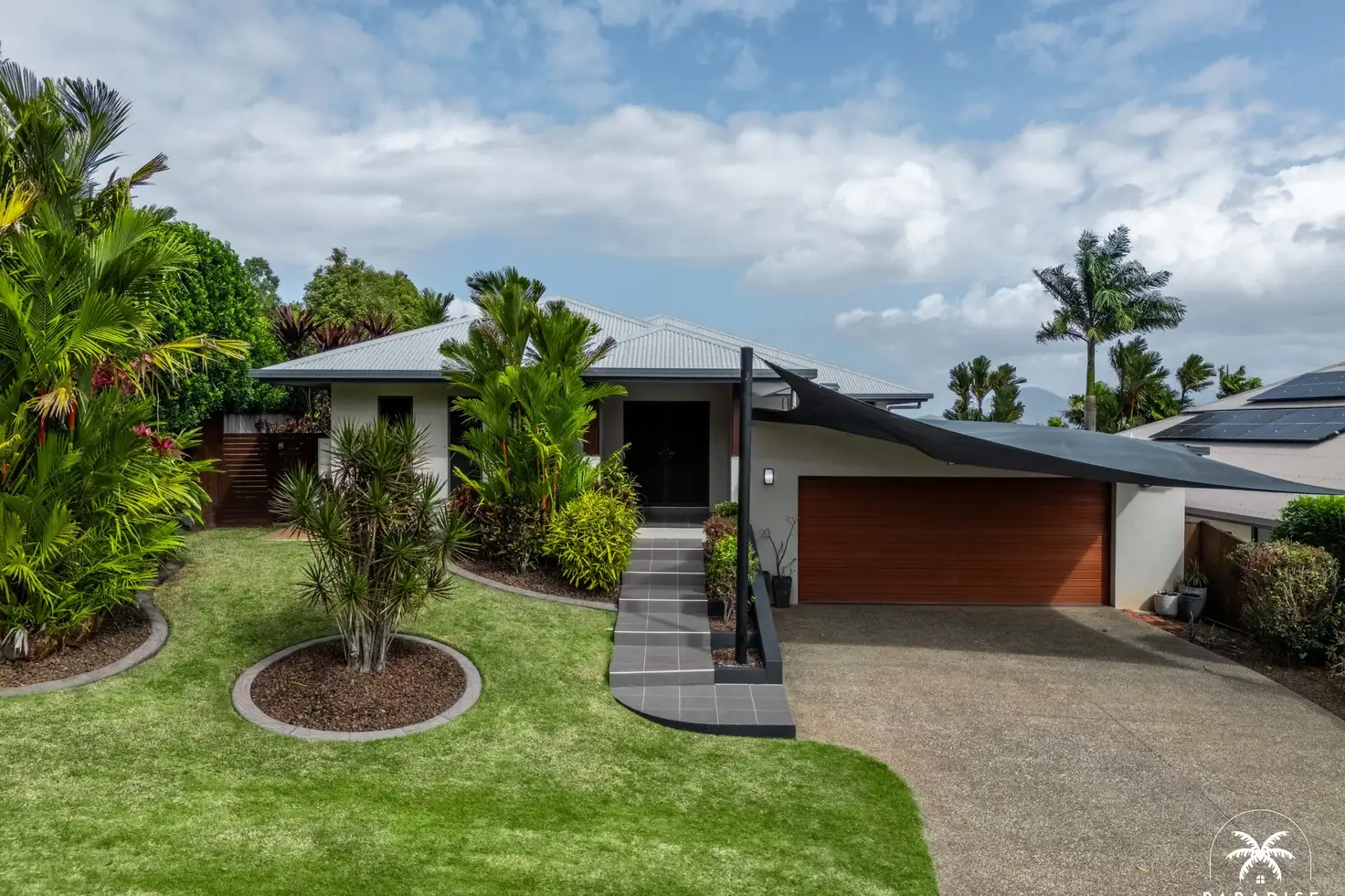


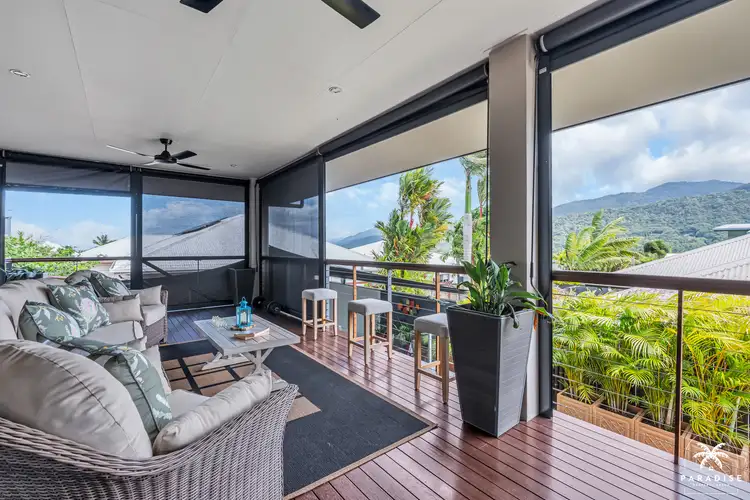
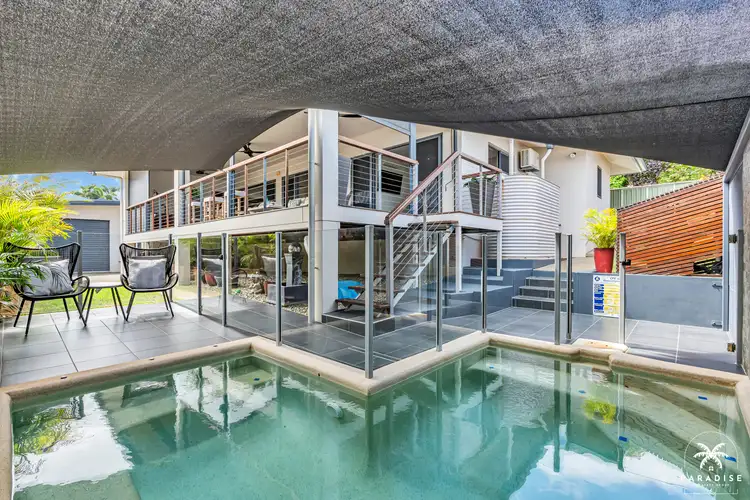
 View more
View more View more
View more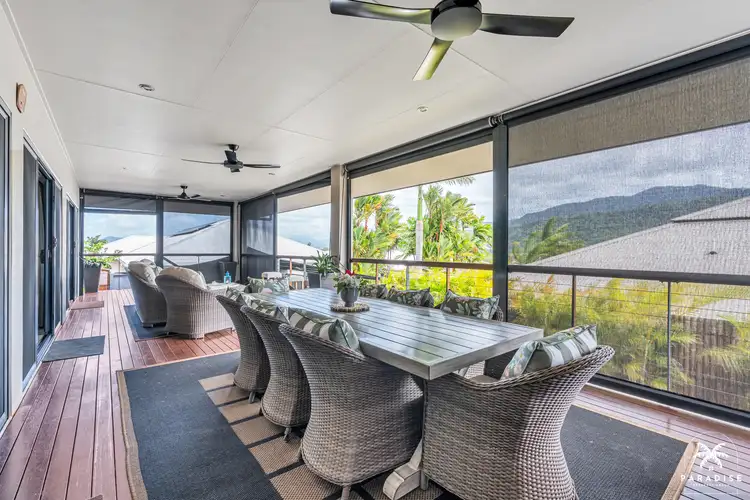 View more
View more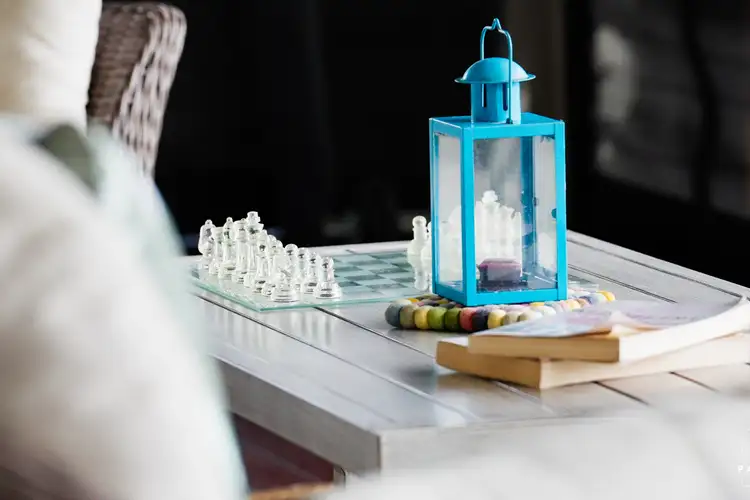 View more
View more
