:: High 2.7m ceilings
:: 5 KW Solar Panel System
:: 10.8 X 3.9m outdoor entertaining
:: Natural gas hot water & cook top
:: Large rainwater tank & pressure pump
:: Builders NEW HOME warranty in place
Your comfort level is about to hit an all new high in this stylishly designed, near new residence in the popular Outlook Estate. Along with a contemporary gourmet kitchen that is complete with Dishlex and Westinghouse appliances, the property features an expansive 10.8m x 3.9m outdoor entertaining area with a pleasant northerly aspect. Luxury is assured year round with Actron zoned ducted reverse cycle air conditioning throughout the entire residence, giving you the choice to heat or cool chosen sections, or the entire home. The oversize garage offers parking for two cars along with plenty of room for shelving and additional storage, whilst the four spacious bedrooms within the home are all equipped with good size built in wardrobes, AND there is a study! Outside an irrigation system also ensures the professionally landscaped gardens stay fresh and green through the long hot summer, whilst a large rainwater tank with pump makes for a water efficient household. All amenities in reach of the Outlook Estate, including the medical centre, Delroy shopping centre, golf course, and Macquarie River are linked by 7 kilometres of smooth widened pathways, making the area popular with many Dubbo residents- so don’t let this one get away! Call Matt Hansen Real Estate today and arrange your inspection.
• High 2.7m ceilings
• 5kW solar panels
• New home warranty
Land Size:
• approx 813m2
Rates:
• approx $2,768.99 pa
General
• Builders NEW HOME warranty in place
• Brick veneer, Colorbond roof
• Double lock-up garage with automatic door
• Water tank with Onga pump
• Colorbond fencing
Comforts
• 5kW solar panels, SMA inverter (6 months old)
• Kelvinator 26L instantaneous gas hot water system
• Roof and wall insulation
• TV aerial
• Satellite dish
• Rotary clothesline
• Linen cupboards (x2)
• Sprinkler system
• Home alarm system
• Gas points (x2)
• Actron ducted reverse cycle air conditioner
• Ceiling fan
Services
• Water
• Sewer
• Mail
• Natural gas
• NBN fttp
Pergola (10.8x3.9m)
Gas point, ceiling fan, LED downlights
Kitchen (4.2x2.6m)
2.7m high ceilings, floating
floorboards, Caesarstone bench
tops, tiled splashback, stainless
steel sink, Dishlex dishwasher,
Westinghouse 900mm
electric oven with gas stove,
rangehood, walk-in pantry,
breakfast bar, LED downlights
Dining (3.5x2.7m)
2.7m high ceilings, floating
floorboards, AC vent, LED
downlights, data point
Lounge Room (6.3x5.0m)
2.7m high ceilings, AC vent, gas
point, LED downlights, TV point,
data point, curtains
Family Room (3.7x3.6m)
2.7m high ceilings, floating
floorboards, AC vent, LED
downlights, TV point, data point,
curtains, blinds, access to back
yard
Main Bedroom (4.2x3.3m)
2.7m high ceilings, carpet, walkin
robe, plantation shutters, AC
vent, TV point, bedside pendant
lights
Ensuite
Vanity, shower, toilet, heat
lights, exhaust fan, partial wall
tiling, plantation shutters
Bedroom 2 (3.5x3.4m)
2.7m high ceilings, carpet, builtin
robe, plantation shutters, AC
vent, LED downlights, data point
Bedroom 3 (3.7x3.2m)
2.7m high ceilings, carpet, builtin
robe, plantation shutters, AC
vent, LED downlights
Bedroom 4 (3.7x3.0m)
2.7m high ceilings, carpet, builtin
robe, plantation shutters, AC
vent, LED downlights
Bedroom 5 / Study (3.0x2.9m)
2.7m high ceilings, carpet, builtin
robe, plantation shutters, AC
vent, LED downlights, data point
Bathroom (3.5x2.8m)
3-way layout, vanity, shower,
exhaust fan, heat lights, partial
wall tiling, plantation shutters,
separate toilet
Laundry (2.3x1.7m)
Tiled, tub, auto-taps, cupboards,
Caesarstone bench tops
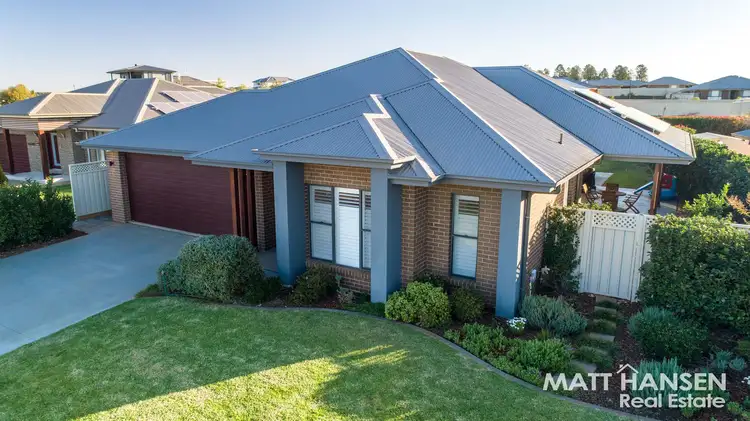
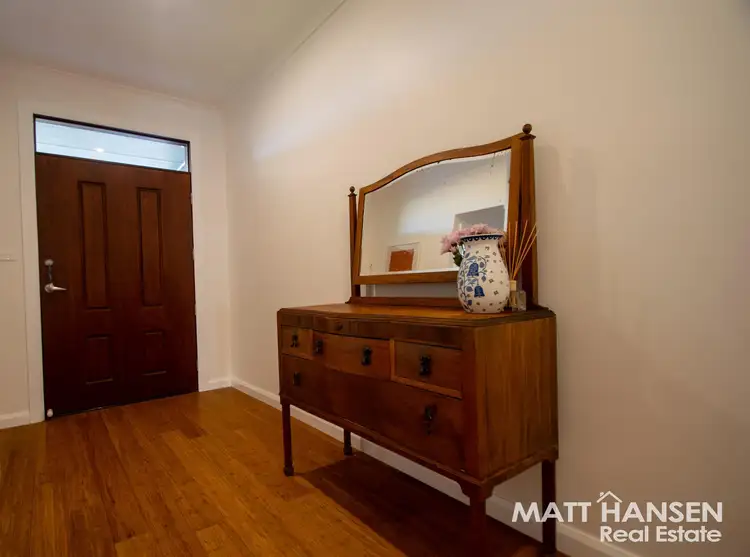
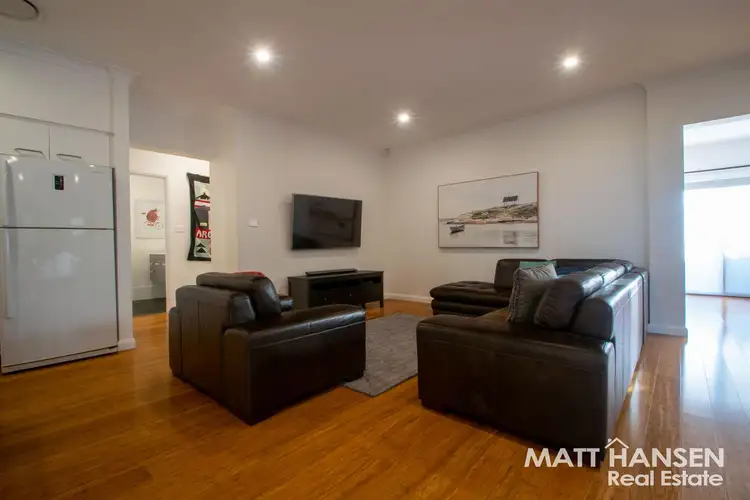



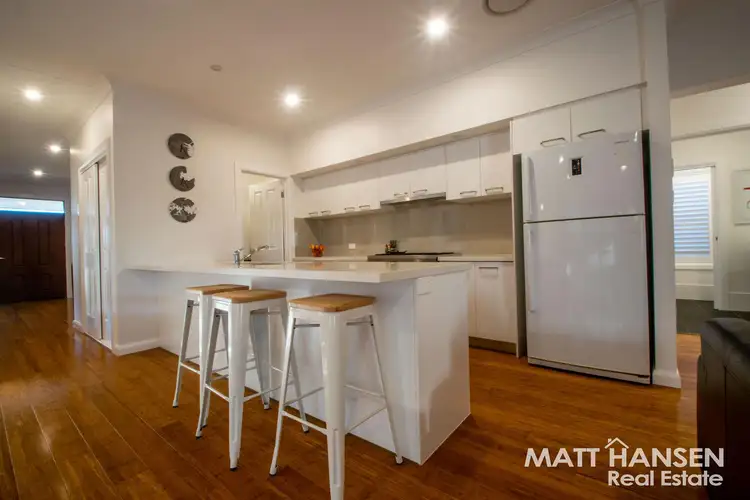

 View more
View more View more
View more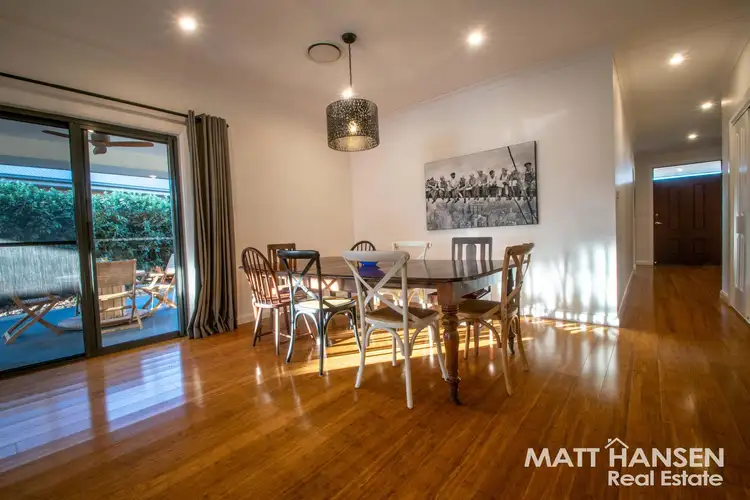 View more
View more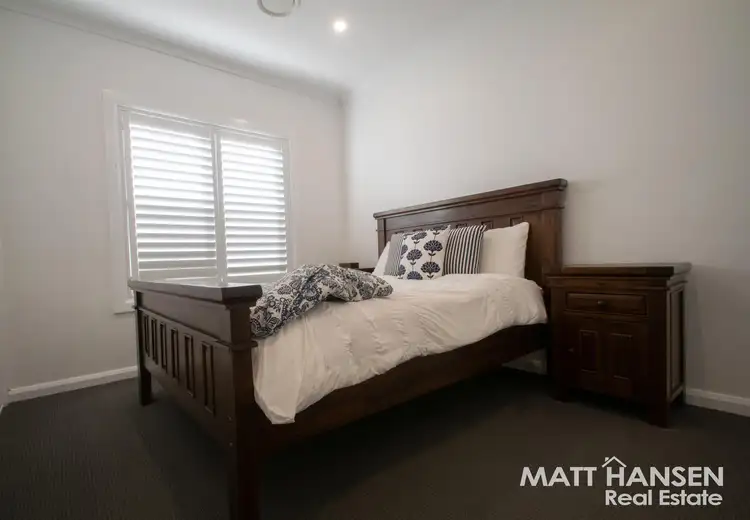 View more
View more
