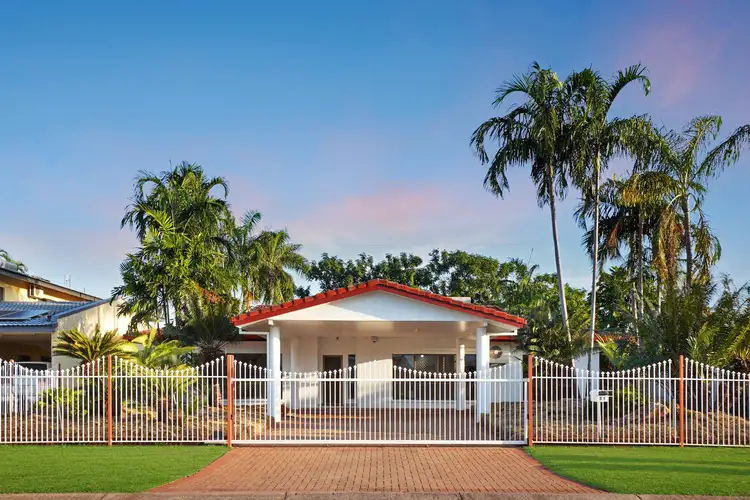$805,000
4 Bed • 2 Bath • 2 Car




+24
Sold





+22
Sold
30 Clarence Street, Leanyer NT 812
Copy address
$805,000
- 4Bed
- 2Bath
- 2 Car
House Sold on Mon 23 May, 2022
What's around Clarence Street
House description
“Spacious family living with all the extras”
Interactive media & resources
What's around Clarence Street
 View more
View more View more
View more View more
View more View more
View moreContact the real estate agent
Send an enquiry
This property has been sold
But you can still contact the agent30 Clarence Street, Leanyer NT 812
Nearby schools in and around Leanyer, NT
Top reviews by locals of Leanyer, NT 812
Discover what it's like to live in Leanyer before you inspect or move.
Discussions in Leanyer, NT
Wondering what the latest hot topics are in Leanyer, Northern Territory?
Similar Houses for sale in Leanyer, NT 812
Properties for sale in nearby suburbs
Report Listing



