$780,000
4 Bed • 2 Bath • 2 Car • 482m²
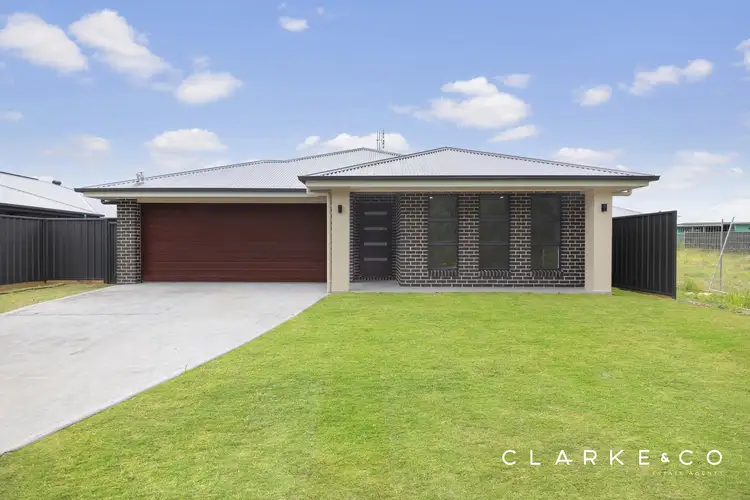
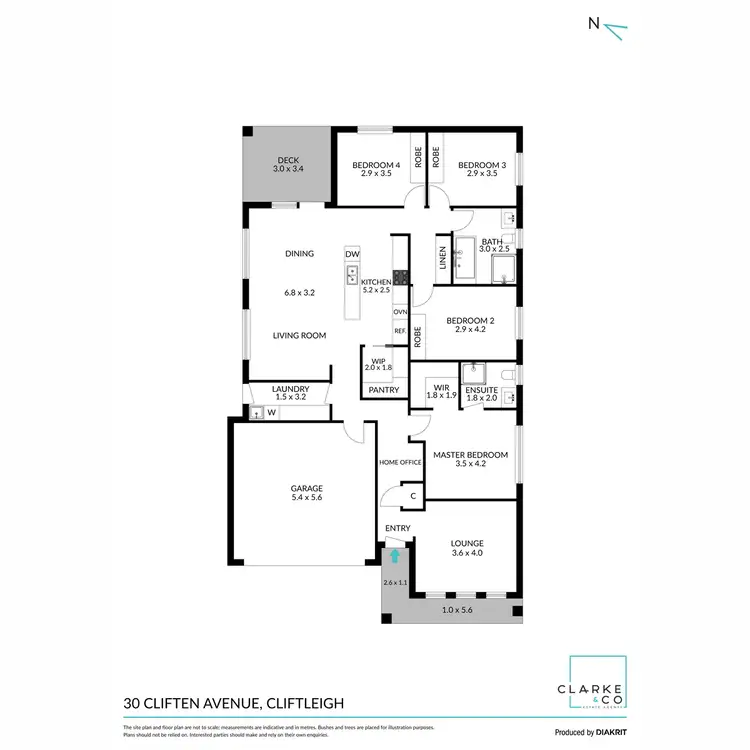
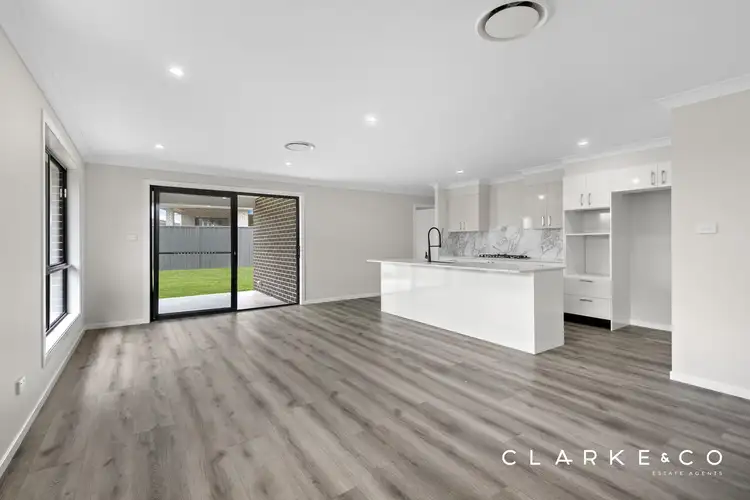
Sold
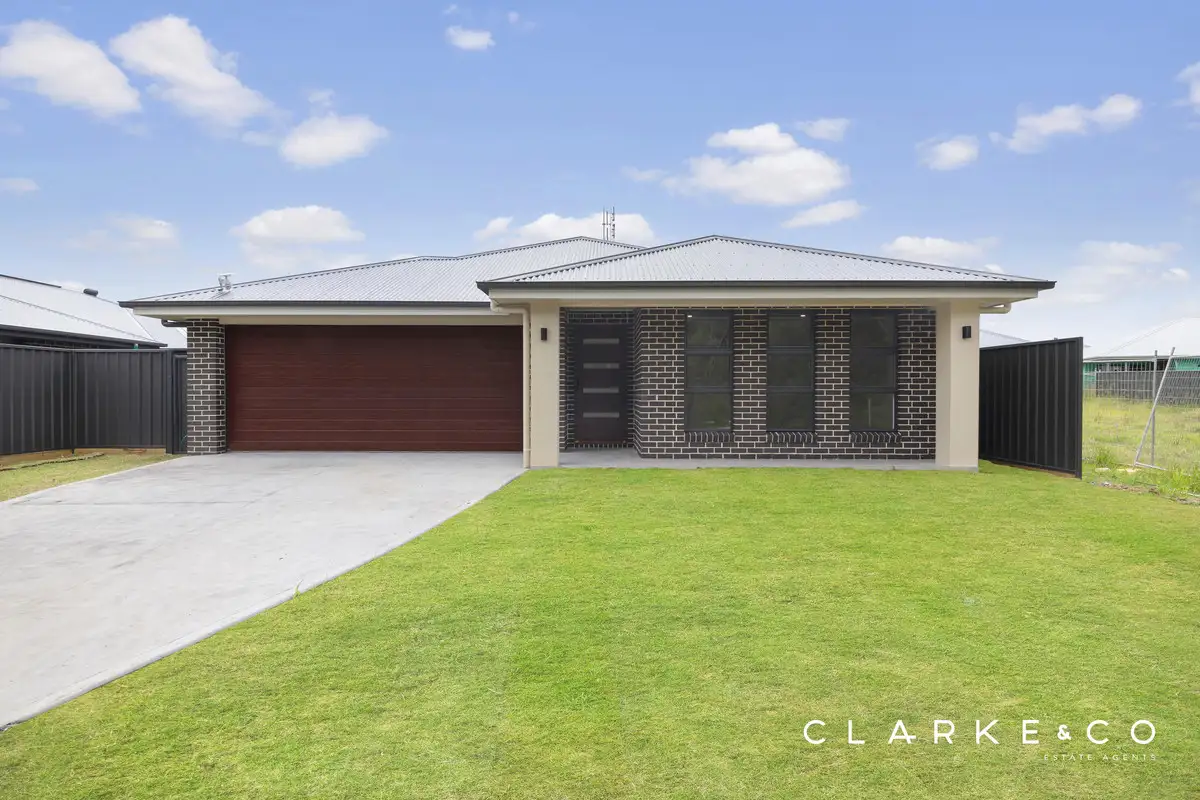


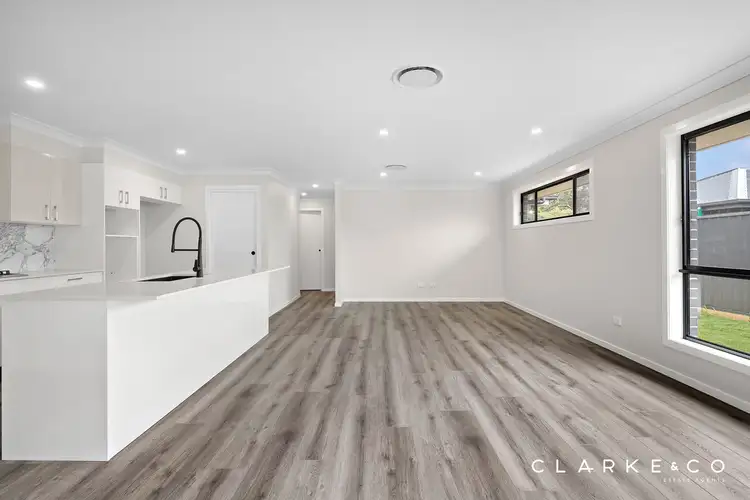
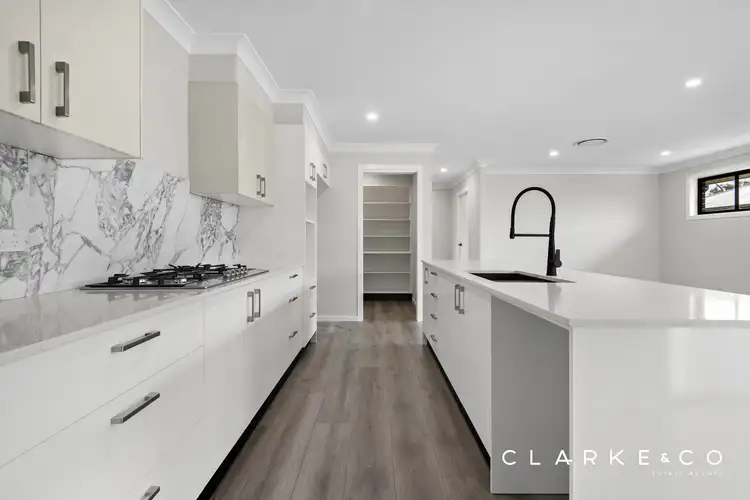
Sold
30 Cliften Avenue, Cliftleigh NSW 2321
$780,000
- 4Bed
- 2Bath
- 2 Car
- 482m²
House Sold on Fri 3 Mar, 2023
What's around Cliften Avenue
House description
“NEW YEAR - BRAND NEW HOME!”
Save yourself the hassle & stress of building and start the year right by moving into your BRAND NEW family home, due for completion in February 2023. This luxury build features inclusions of the highest standard, with a well designed floor plan maximising space and providing comfort for all the family.
Being a turn key property means everything is done for you, from fences to the driveway to the letterbox, allowing you to simply move in and enjoy this spectacular home, straight away.
Ideally located in the lovely suburb of Cliftleigh, a town set on the shoulder of both Gillieston Heights and Heddon Greta, this handy location enjoys easy access to Maitland CBD and the Hunter expressway, connecting you to the Hunter Valley or Newcastle in no time. Closer to home, you'll find a local shopping complex, a range of parks, schools, sporting fields and so much more right on your doorstep!
On arrival, a sweeping, newly laid lawn leads to the appealing brick / render and Colorbond roof home, offering a delightful first impression from the first glance. Stepping inside you'll arrive at the spacious entrance hall, revealing the crisp paint palette, chic flooring, contemporary lighting and ducted air conditioning, found throughout the home.
A spacious floor plan delivers four generously sized bedrooms, all of which include premium carpet, adding a touch of luxury to the everyday. There are built-in robes in all the rooms and a large walk-in robe in the master suite, which is located toward the front of the residence. The master bedroom boasts a luxury ensuite with the remaining 3 bedrooms serviced by the impressive family bathroom, located within the bedroom wing. Both the ensuite and main bathroom feature stunning floor to ceiling tiles, wall hung vanities with stone benchtops, and chic matte black fittings, with a freestanding tub in the main, completing this stylish family bathroom.
Designed for a relaxed family lifestyle, you'll find a range of living spaces throughout the home for all to enjoy, including a media / theatre room at the entrance to the home that enjoys views across the front yard from the three feature windows in place. At the heart of the home is the huge open plan living, dining and kitchen area. Designed to impress, this light filled space will provide ample room for the family to unwind and connect for many years to come.
The gourmet kitchen seamlessly blends with the open plan design, with a spacious island bench and breakfast bar providing the ideal space to enjoy casual meals with the family. Delivering on function, you find quality stainless steel appliances on offer including an Omega oven, gas cooktop, range and dishwasher, along and plenty of 20mm stone benchtops, for all your food preparation needs. Stylish additions to this impressive kitchen include a double matte black sink with mixer, a marble look splashback, feature pendant lighting and ample cabinetry, with a chic two shade matte finish. Continuing to impress, this kitchen also features a huge butler's pantry, offering all the space you could desire.
Glass sliding doors in the main living room connect the indoor / outdoor living spaces, opening out to a large, covered alfresco area, presenting the ideal space to enjoy relaxed dining with family and guests. The 482 sqm parcel of land provides a large, fully fenced yard that extends around the side and rear of the home, delivering plenty of space for the kids and pets to play, whilst offering the chance to add your own style with the landscaping of your choice. The water tank tucked away in the corner of the block is sure to please the gardener of the home.
Storage of your car and tools is sorted in this home with an attached double garage complete with an automatic door and internal access, offering all the space you'll require.
Conveniently located only minutes from the Hunter Expressway, taking you to Newcastle in 40 mins, Lake Macquarie in 30 mins or the Hunter Valley Vineyards in 20 minutes, this family friendly suburb offers easy access to all the best sites and experiences on offer in the region.
A newly built home of this standing, set in a family friendly location such as this, is sure to attract a high volume of interest from a wide range of buyers. We encourage you to contact your team at Clarke & Co Estate Agents today to secure your viewing.
PROPERTY INFORMATION:
- Council Rate: $1,296.00 approx. per annum
- Brand new 2023 Alwin Home Build
- Approx. rental $680 per week
HOUSE INCLUSIONS:
- Vertical blinds to all the windows and sliding doors except glazed windows
- Porcelain tiles to main area with premium carpet in the bedrooms & theatre room
- Sleek black tapware throughout
- Double power points throughout
- Three (3) coat paint system to internal walls
- Ducted a/c
BUILDING INCLUSIONS:
- Colorbond steel roof (including two (2) Windmaster roof ventilators with eave vents)
- Treated Pine timber frame and roof trusses
- Sarking to underside of roof
- Flyscreens (fibremesh) to all external windows (excludes hung and sliding external doors)
- Automatic garage door openers
- Gainsborough double cylinder 'Trilock' front entry door furniture (Angular '8901' model)
OUTSIDE INCLUSIONS:
- Instantaneous gas boosted hot water system
- Tiled alfresco area
- Turf to front & rear, Buffalo
- Coloured concrete driveway as designed
- White scoria on sides
- Clothesline
- Letterbox
- Tv Antenna
BATHROOMS:
- Floor-to-ceiling tiles
- Sleek black tapware throughout
- Freestanding bath in the main bathroom
- Wall-hung vanities with stone benchtop
- Wall flush commode square shape toilet
- Heat lamps in the ensuite and main bathroom
KITCHEN:
- Bulkheads to kitchen overhead cabinets
- Butler's pantry
- Undermount sink
- 20mm stone benchtops
- Kitchen cabinetry two shade mat finish
- Marble look splashback
- 2 Pendant lights
- Omega 'ODW700X' dishwasher installed
- Omega 'ORW9XA' (900mm) ducted canopy rangehood
- Omega 'OG92XA' (900mm) gas cooktop
- Omega 'OBO960X' (600mm) electric under-bench oven
Why you'll love where you live;
- 4 minutes to Hunter Valley expressway, connecting you to Newcastle within 40 minutes, Hunter Valley Vineyards within 20 minutes and up to the Valley to the mines in 30 minutes.
- A short walk to Cliftleigh Meadows playground where you can enjoy the playground, fitness equipment and explore the leafy walking track.
- 10 minutes to Maitland CBD with grocers, cafes, restaurants, Kmart, schools, train stations, pubs and so much more.
- 8 minutes to Kurri Kurri CBD and 4 minutes to Kurri Golf Course.
- 10 minutes to Kurri Kurri Tafe campus
- 17 minutes from the newly refurbished destination shopping precinct, Green Hills shopping centre, offering an impressive range of retail, dining and entertainment options right at your doorstep.
- 12 minutes to Kurri Kurri hospital and 18 minutes to the newly opened Maitland hospital.
***Health & Safety Measures are in Place for Open Homes & All Private Inspections
Disclaimer:
All information contained herein is gathered from sources we deem reliable. However, we cannot guarantee its accuracy and act as a messenger only in passing on the details. Interested parties should rely on their own enquiries. Some of our properties are marketed from time to time without price guide at the vendors request. This website may have filtered the property into a price bracket for website functionality purposes. Any personal information given to us during the course of the campaign will be kept on our database for follow up and to market other services and opportunities unless instructed in writing.
Property features
Ensuites: 1
Living Areas: 2
Toilets: 2
Land details
Property video
Can't inspect the property in person? See what's inside in the video tour.
Interactive media & resources
What's around Cliften Avenue
 View more
View more View more
View more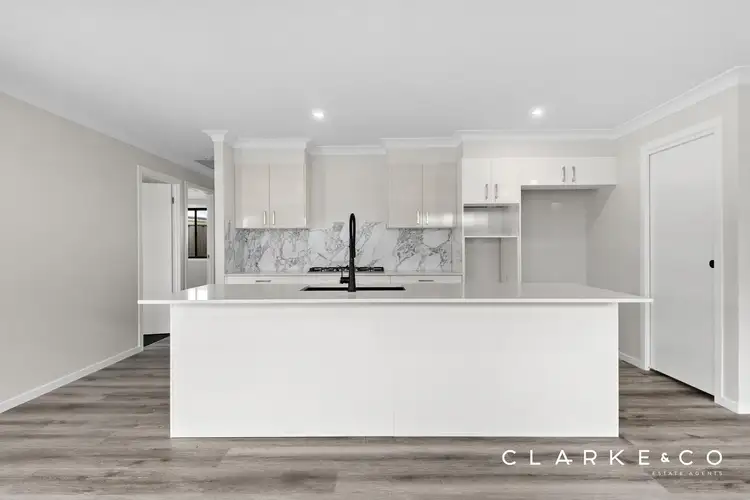 View more
View more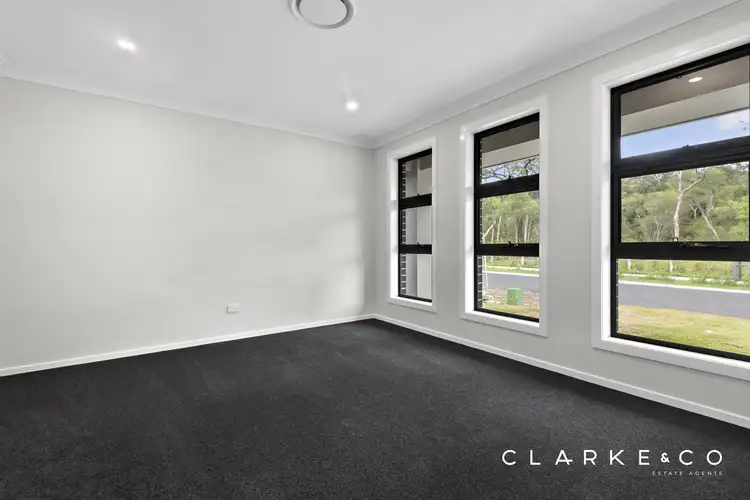 View more
View moreContact the real estate agent

Nick Clarke
Clarke & Co Estate Agents
Send an enquiry
Nearby schools in and around Cliftleigh, NSW
Top reviews by locals of Cliftleigh, NSW 2321
Discover what it's like to live in Cliftleigh before you inspect or move.
Discussions in Cliftleigh, NSW
Wondering what the latest hot topics are in Cliftleigh, New South Wales?
Similar Houses for sale in Cliftleigh, NSW 2321
Properties for sale in nearby suburbs

- 4
- 2
- 2
- 482m²