“SOLD for $700,000 after one open home”
This immaculately maintained family home is set on an elevated 870m2 block with sweeping views of the surrounding hilltops. The elevated position and landscaped gardens command street appeal, while the raked high ceilings in the living area add a touch of sophistication and style to this very practical family home.
The main living area, kitchen and sunroom take full advantage of the Northern aspect and provide plenty of space for families to work, play and entertain. An open plan kitchen and meals area are perfect for informal dining, while the adjoining sunroom offers plenty of options for dining and entertainment. The sunroom joins an undercover alfresco area which is perfect for entertaining in the warmer months, while an expansive backyard is sure to be a hit with the kids when friends and family drop-in.
The three bedrooms are carpeted and feature built-in robes, while the master bedroom has direct access to the ensuite. The bathrooms and kitchen are in excellent condition and this property is ready to move in.
The location could not be better, only moments away from the Erindale Shops and only a few minutes from the Tuggeranong Town Centre. Numerous parks, playgrounds and nature reserves are close by and provide plenty of active entertainment options. Do not miss this amazing opportunity to enjoy the great lifestyle offered by this family-friendly location.
Features
• North-facing living, kitchen and sunroom
• Elevated block with fantastic views
• Split level design
• Raked high ceilings in the main living area
• Spacious master bedroom with the ensuite access
• Built-in robes in all bedrooms
• Robe/study nook in bedroom 3
• Open plan kitchen and meals area
• Carpeted bedrooms and the main living area
• Covered back alfresco area
• An expansive front deck
• Fully landscaped
• A huge backyard with established gardens
• Separate toilet
• Ducted heating and cooling
• Double carport
• Parking space for at least two more vehicles
• Vegetable patch/hobby garden
Key figures
Block – 870m2
Living – 122.2m2
Sunroom – 24m2
Back alfresco – 8.8m2
Under the roofline – 155m2
Front deck – 18m2
Carport – 34m2
EER – 1
Note: All areas and measurements are approximate only and buyers must undertake their own inspections and the due diligence process.

Ensuites: 1
Area Views, Car Parking - Surface, Carpeted, Close to Schools, Close to Shops, Close to Transport
Area: 155m²
Energy Rating: 1

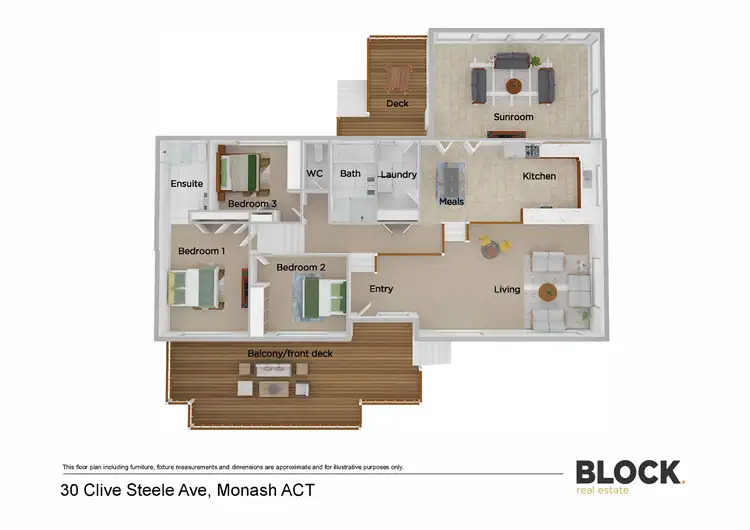
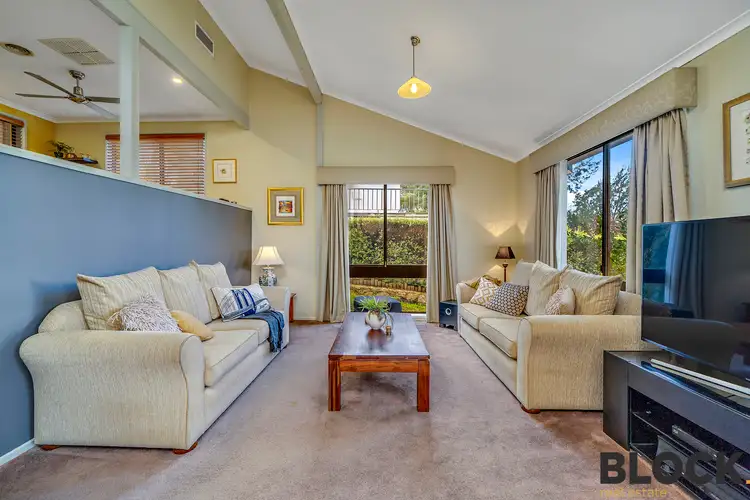
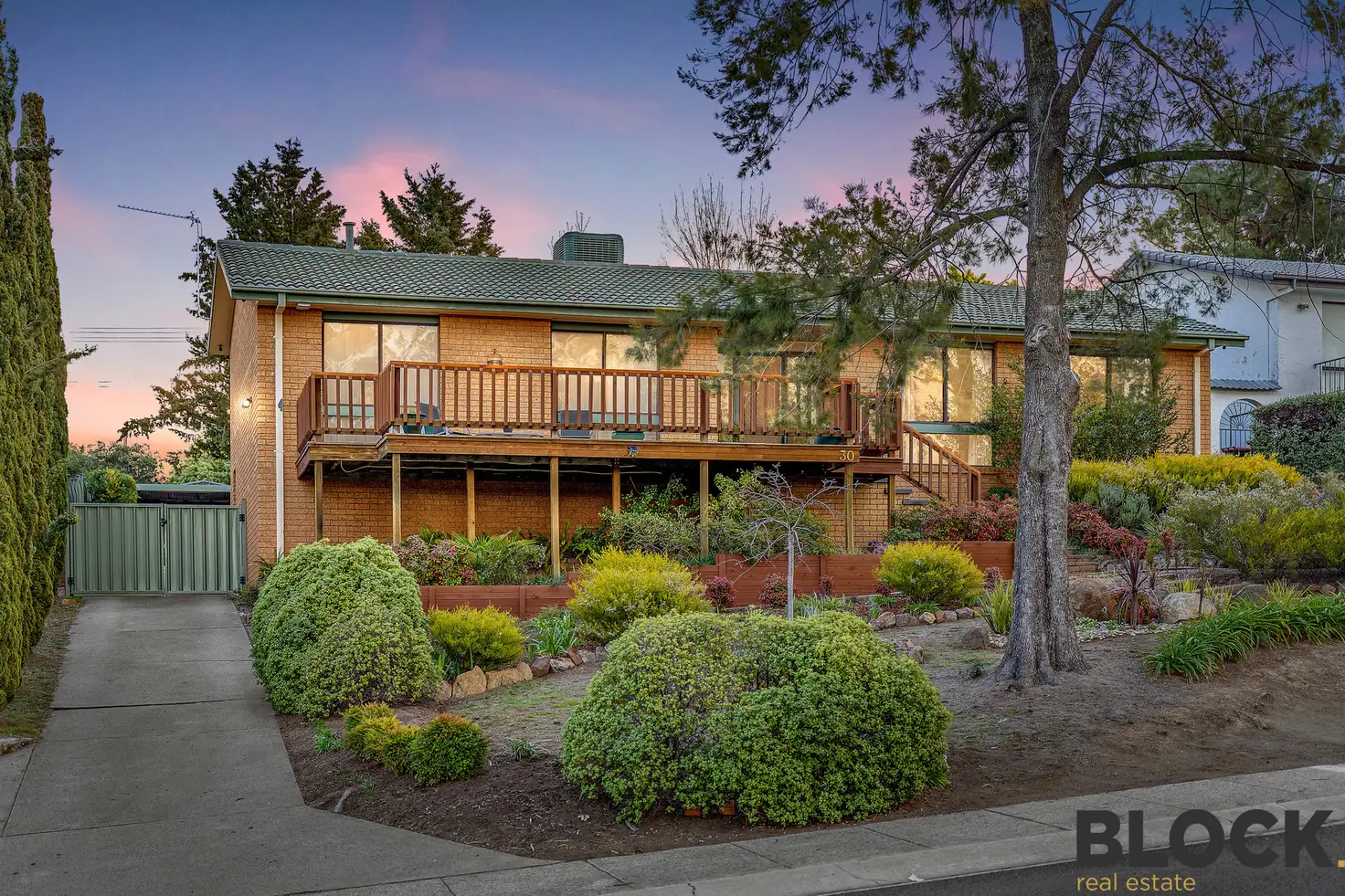


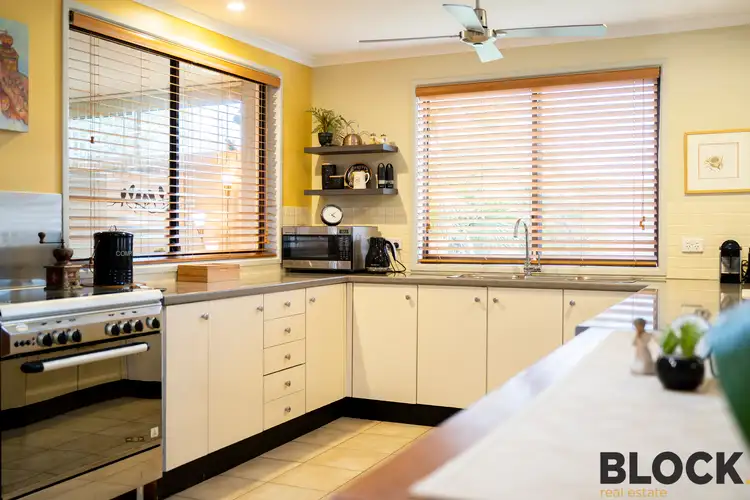

 View more
View more View more
View more View more
View more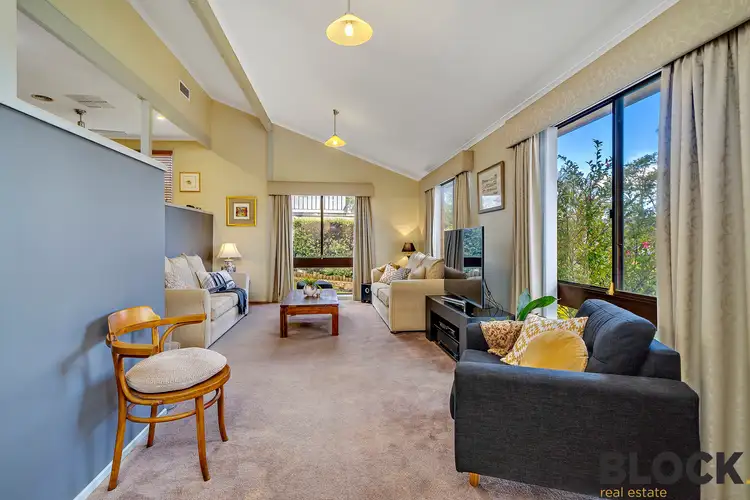 View more
View more
