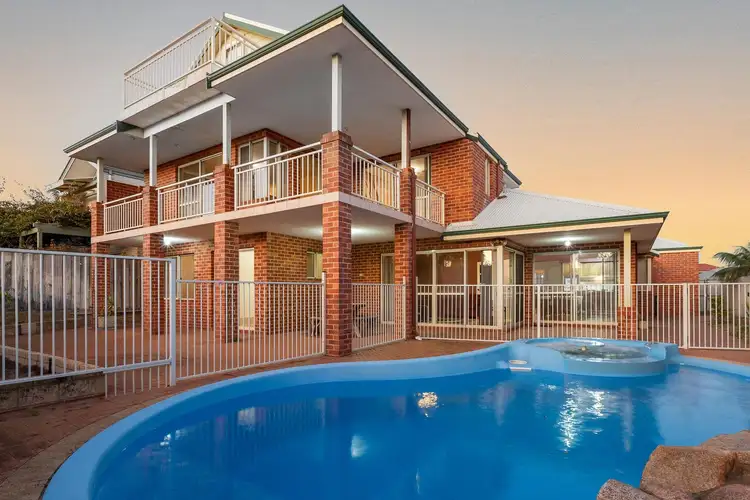This incredible home is an absolute showstopper, spread across three levels with uninterrupted views across the crystal-clear ocean beyond, it's expert design ensures full use of its idyllic location, giving you an endless variety of living options both inside and out, with all the extras you could need including a sparkling below ground pool and freestanding workshop.
Internally, you have a whopping 327sqm* of living space that offers three spacious bedrooms and two bathrooms downstairs, along with a multitude of living areas including separate formal lounge and dining areas, an open plan family room with kitchen, meals and living space plus a semi enclosed games area. Level one houses the master suite with ensuite, another lounge and expansive balcony and the top floor offers yet another living or activity room with a balcony to show off those breathtaking views.
Set in a secluded location at the end of a short access driveway, the sensational beaches neighbour the property to the front, meaning your morning walk or swim is only seconds away, and whilst your peaceful position will feel a million miles from anywhere, you are just moments from the local shopping centre, quality schooling and easy transport links making this a fantastic family focused spot to call home.
Features of the home include:
GROUND LEVEL:
- Bedroom 2 is substantial in size with a walk-in robe and semi-ensuite bathroom access
- Bedrooms 3 and 4 are both queen-sized with double built in robes and positioned around the fully equipped main bathroom, both having their own direct access for complete comfort
- Oversized kitchen, with extensive cabinetry including a walk-in pantry and appliance hutch, wrap around benchtops with seating, inbuilt dual wall oven and fridge and dishwasher recesses
- Open plan family meals and living area with direct access to the alfresco and patio
- Games area or activity space with dual entry points and alfresco access
- Formal dining to the left of the entry with a beautiful bay window and direct kitchen access
- Formal lounge to the right of the entry with another bay window filling the room with natural light
- Laundry with inbuilt cabinetry and direct garden access for ease
- Grand double door entrance with stepped entry
- Tiling throughout the home with carpets to the bedrooms
- Ducted air conditioning throughout
- Extra height ceilings
LEVEL ONE:
- Huge master suite with endless windows to take full advantage of the glorious views on offer, walk in robe and ensuite with spa bath, shower, vanity and separate powder room
- Living space with kitchenette
- Large wraparound balcony overlooking the pool and gardens below and ocean to the front
LEVEL TWO:
- Bonus living or activity space with striking timber flooring and pitched roof
- Balcony with uninterrupted views across the water
EXTERIOR:
- Expansive undercover alfresco area that weaves around the home providing various options for relaxation or entertaining
- Sparkling below ground pool with paved surround
- Lawned front yard bordered with curved garden beds
- Gated front entrance to a paved driveway leading to the both the freestanding workshop and double remote garage
Built in 2001 and positioned on a 948sqm* block, this home literally has it all! With endless living space that flows throughout the home and gardens, a private parents retreat, pristine beachfront positioning and spectacular views, this home is a rare offering an absolute must see.
Contact Bernie on 0433 707 633 today to arrange your viewing.
The information provided including photography is for general information purposes only and may be subject to change. No warranty or representation is made as to its accuracy, and interested parties should place no reliance on this information and are required to complete their own independent enquiries, inclusive of due diligence. Should you not be able to attend in person, we offer a walk through inspection via online video walk-through or can assist an independent person/s to inspect on your behalf, prior to an offer being made on the property.
*All measurements and distances are approximate only and marked with an (*Asterix). Boundaries marked on images are a guideline and are for visual purposes only. Buyers should complete their due diligence before entering into an offer.








 View more
View more View more
View more View more
View more View more
View more
