“Price Guide - $430,000 - $450,000”
Do it up or live it up...
Nestled along a no through road location this 1985 built brick veneer home, with great side access to large shedding, on an 830sqm allotment near the centre of Mount Barker offers the perfect location for first home buyers, families, empty nesters, or retirees.
As it stands, it's a more than functional floorplan; the opening lounge with R/C split system leads to the rear dining/kitchen zone with glass sliding access to outdoor entertaining and the enclosed patio. Of the 3 bedrooms, 2 offer built-in-robes and all are zoned together to share the family bathroom with new shower and vanity; sitting alongside the laundry and separate toilet.
Double gates offer privacy and security and lead to a large backyard with lawn area and shedding; it's starting to sound like a great beginning…
As for its spot on the map, enjoy those easy minutes to the Mount's heart, Summit Health Centre, your choice of schools & childcare, walking trails, nearby bus stop and a freeway city dash in around 35 minutes.
Invest in the lifestyle or expand on your dreams; either way you're winning!
What we love:
- The 8.1m x 9.4 m shed with concrete floor, high clearance for boat or caravan along with 15 amp power points & 3 phase power.
- Storage/potting shed.
- Dual access and circular driveway offer extra parking space for vehicles.
- Located right on the new linear walking/bike trail that gives access to the town centre (with pedestrian crossings at each road).
- New shower and vanity.
- Full interior paint less than a year ago.
- 1.5KW solar (8 panels).
- Split system air conditioning.
- BIR's to 2 bedrooms.
- Plenty of kitchen cupboard space.
- Roller shutters to all front windows & security screen door.
- Full length rear pergola.
- Rainwater storage for the garden.
Adcock Real Estate - RLA66526
Andrew Adcock 0418 816 874
Nikki Seppelt 0437 658 067
Jake Adcock 0432 988 464
*Whilst every endeavour has been made to verify the correct details in this marketing neither the agent, vendor or contracted illustrator take any responsibility for any omission, wrongful inclusion, misdescription or typographical error in this marketing material. Accordingly, all interested parties should make their own enquiries to verify the information provided.
The floor plan included in this marketing material is for illustration purposes only, all measurement are approximate and is intended as an artistic impression only. Any fixtures shown may not necessarily be included in the sale contract and it is essential that any queries are directed to the agent. Any information that is intended to be relied upon should be independently verified.

Built-in Robes

Living Areas: 1

Secure Parking

Shed

Solar Panels

Toilets: 1

Water Tank
3 Phase Power, Close to Schools, Close to Shops, Close to Transport, Outdoor Entertaining
$2182.35 Yearly
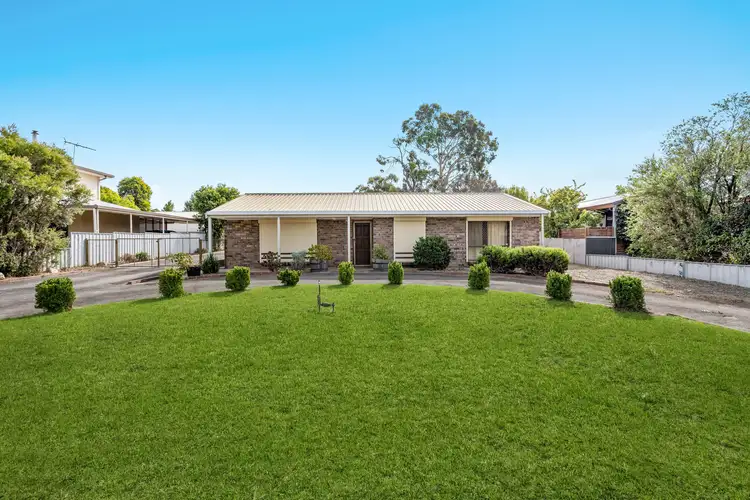
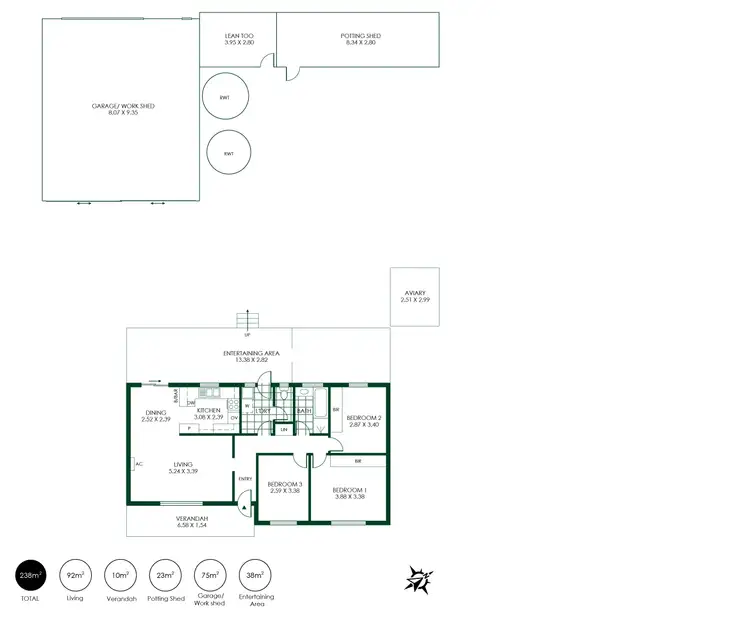
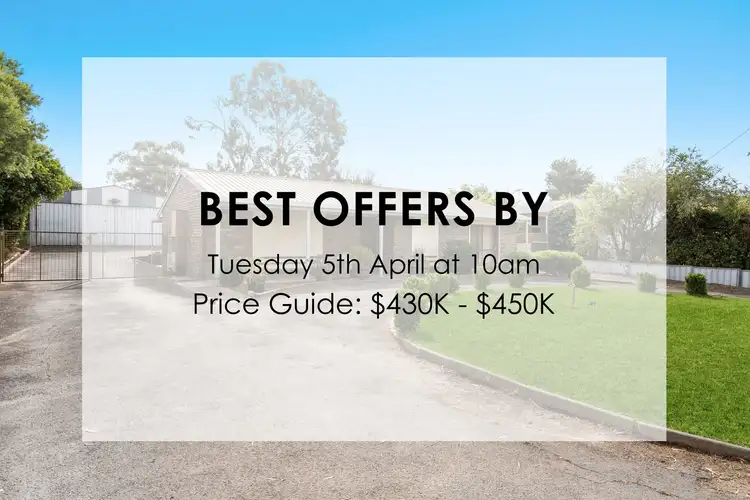
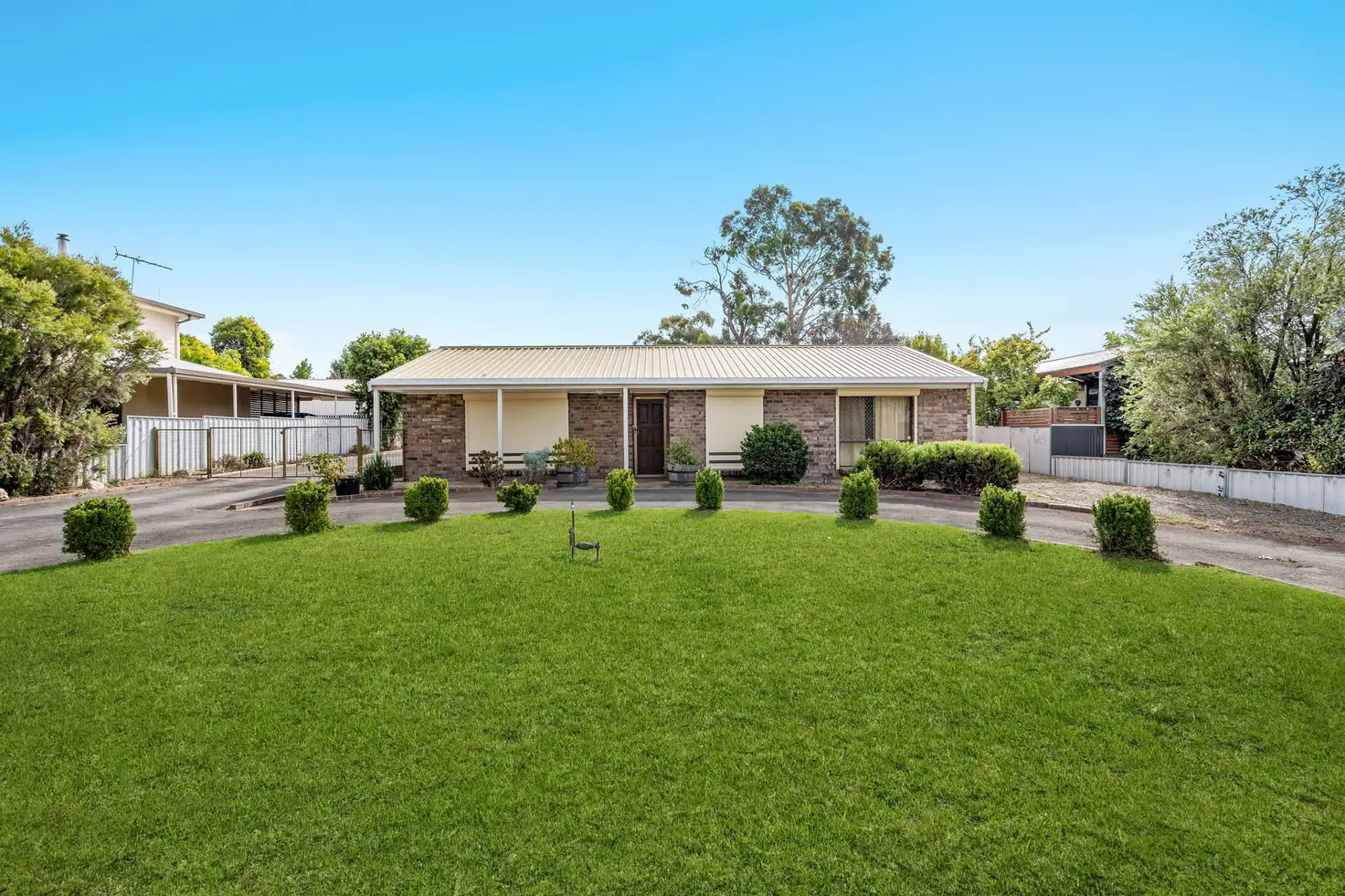


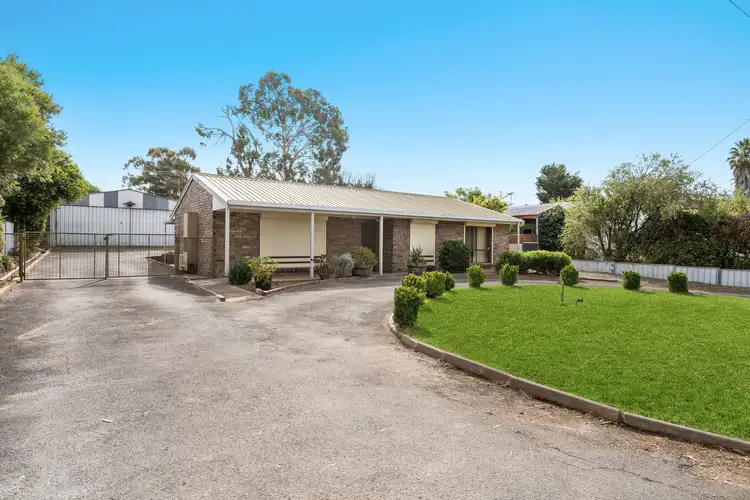
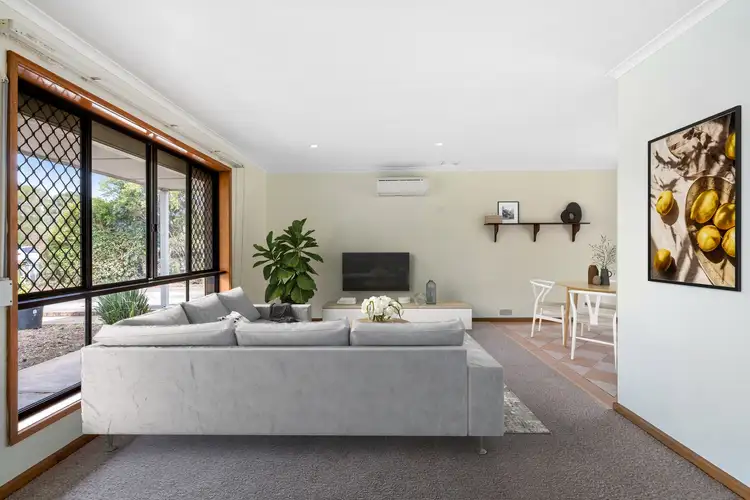
 View more
View more View more
View more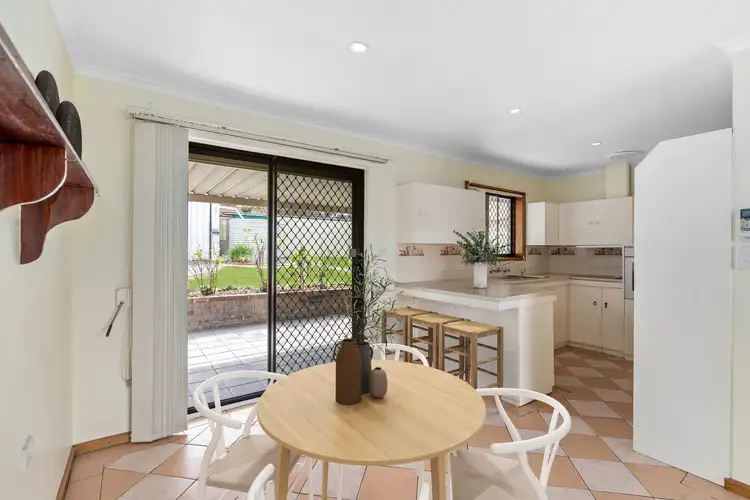 View more
View more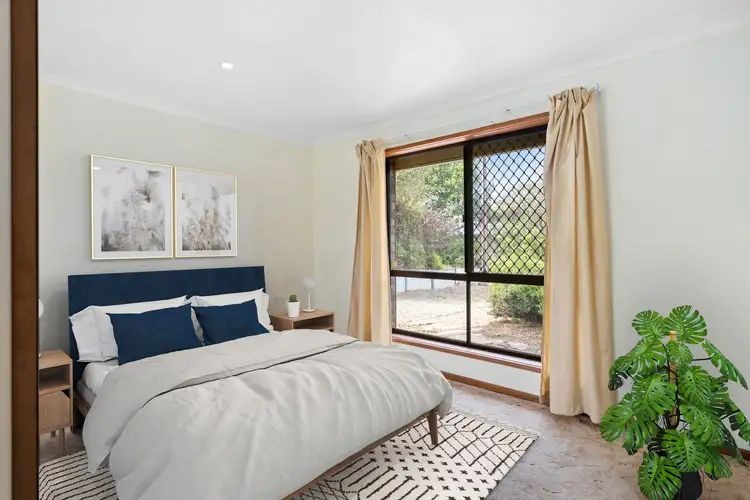 View more
View more
