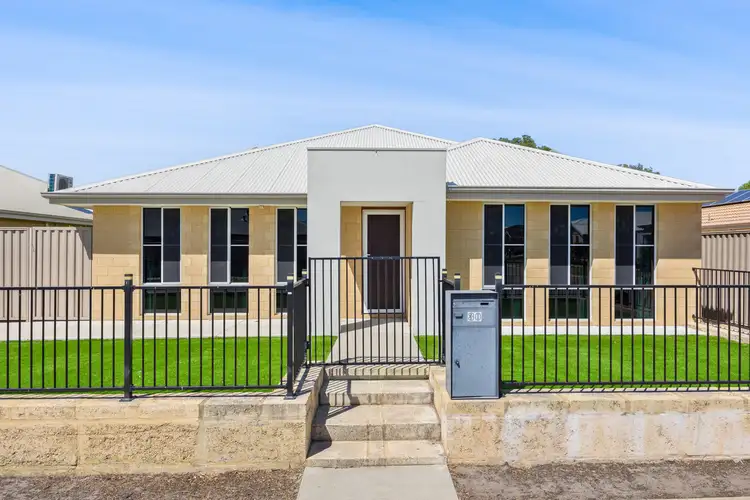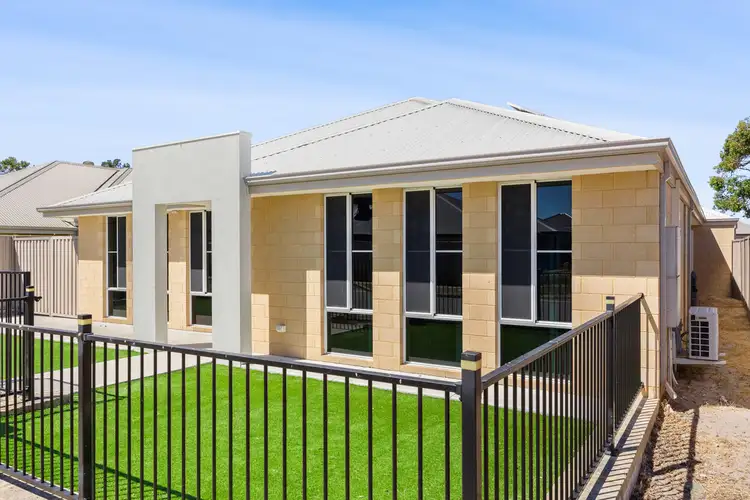What: A 4 bedroom, 2 bathroom home with a double garage accessed via the side
Who: Investors, families or professionals seeking a quality yet low maintenance abode
Where: Easily within reach of schooling, shopping and transport links, with a variety of parkland just a short stroll away
Offering a wonderful, low maintenance design, this superb 4 bedroom, 2 bathroom property offers spacious living options across the easy to maintain 390sqm block, with fully fenced gardens to both the front and back ensuring full use of the space on offer. A double garage sits to the side of the home, with the interior floorplan consisting of a formal lounge or theatre space, plus open plan living, dining and kitchen and four fantastic bedrooms, with both bathrooms fully equipped and placed for convenience. Situated just a few steps from a choice of parkland, the popular and picturesque Campolina Reserve is moments away, while a variety of play equipment sits to the surrounding streets for a family orientated appeal, while you have a choice of both primary and secondary schooling, plus quality childcare facilities within easy reach. The well-equipped Stockland shopping centre is a quick trip away and fully stocked
with retail and dining options, with the much-loved Baldivis Square equally nearby to offer a choice of cafes, a handy IGA and speciality stores.
A paved laneway sits to the right of the residence, providing driveway access to your double remote garage, while the front of the property is contemporary in its design, with lush green lawn bordering a central pathway and your sheltered entry inside, with fencing to the perimeter to ensure not only an appealing welcome, but functionality in its use too. Moving through the front door with security screening, you enter to a tiled hallway and foyer, with your formal lounge placed to the left including a complete wall of column style windows for natural lighting, and an effective split system air conditioning unit for comfort.
Across the hall you enter the master suite, with a continuation of that tiled flooring and another split system air conditioning unit, while the spacious design provides views to the garden, a walk-in robe and ensuite with a glass shower enclosure, stone topped vanity and WC. Your sweeping open plan living and dining area follows on to the left of the passage with plenty of room for family relaxation before heading out to the sheltered alfresco and gardens, while a split system air conditioning unit, downlighting and tiled flooring provide an executive styling to the space. The kitchen is placed centrally within the room for both convenience of use and entertaining purposes, with a large, freestanding island bench providing casual dining or room to gather, with in-built stainless-steel appliances, ample crisp white cabinetry and stone benchtops throughout.
Bedrooms 2, 3 and 4 reside in their own private wing of the home, with built-in robes to all and a split system air conditioning unit to one, while the bathroom provides a glass shower enclosure, bath and vanity, with a private WC, and the laundry offers direct access to the garage.
Your generously spaced alfresco overlooks the gardens, with a concrete floor that extends out and around the side of the home to allow plenty of room to relax or gather friends, while easy care synthetic lawn sits to the backyard ensuring minimal maintenance throughout. The garage is accessed via a roller door from the rear yard, and you have a garden shed for storage, and a solar panel system already in place for efficiency.
And the reason why this property is your perfect fit? Because easy care comfort is always a popular choice.
Disclaimer:
This information is provided for general information purposes only and is based on information provided by the Seller and may be subject to change. No warranty or representation is made as to its accuracy and interested parties should place no reliance on it and should make their own independent enquiries.








 View more
View more View more
View more View more
View more View more
View more
