Absolute wonderful location, situated directly opposite a delightful park (The Horrie E. Mayfield Reserve), tucked away yet conveniently positioned for all your amenities. Lovely reserve walks, stunning lakes with manmade sandy beaches and the seashore with its striking coastline, café and restaurants are all only a short stroll away.
To avoid disappointment, please DO NOT delay waiting for a weekend Open Inspection, kindly telephone now to arrange your own personal appointment.
Households in Cutter Circuit do not become available very often, with the last home changing hands in 2011.
A very agreeable curb appeal. Block paved driveway, maintained lawn with mature plants, shrubs and trees, 3 peaks with 2 short gables to the tiled roof, large garage door, and bay fronted room and leadlight entrance. Tiled entry, offset and angled walls offering privacy and personality, natural light via central skylight, panelled doors to all rooms.
Master Suite, bay window with direct views over the adjacent reserve. Two-tone feature walls, quality window treatments and new floor coverings. Generous walk-in robe and juliette bathroom access. Bedrooms 2 and 3 are sited in the centre of the home, Bedroom 2 benefits from further quality drapes and a good-sized BIR, Bedrooms 3 is currently utilised as a craft room, and both rooms contain new floor coverings. The Bathroom is 3-way, a large single vanity, mirror and light above, with ample storage beneath, natural light via the second skylight. Separate wc. Single shower cubicle and full size bath also benefitting from a generous linen store. All rooms feature discrete ?sea colours? wall tiling?s and darker tiling?s for the floor coverings. A liberal Laundry with additional built in storage cupboard, trough, applicable hot and cold plumbing, further tiling as bathroom and direct outside access.
Our Kitchen, is a gorgeous sunny spot featuring a second bay window which now benefits from new shade awnings. Breakfast bar including copious benchtops and plentiful high and low cupboard and drawer storage, high waistline integral oven, space for eye level microwave oven, built-in electric hob. Down lighters and tiled flooring.
Dual zoned Living and Dining areas?. Double bay windows protected by new shade awnings with pretty views across the gardens? fruit trees enclose the Dining area. Zoned by the tiled flooring and spot lit ceiling. The Lounge area has feature coloured walls, split system recycled air-conditioning, gas bayonet for auxiliary heating if required. Spot lit ceiling and as new carpet floor coverings. Floor to ceiling windows and glazed sliding patio door out to:
The appealing cottage like Garden. A timber framed Pergola, enclosed by an alsynite roof and timber lattice panels make this a perfect location to enjoy the winter sun. The Garden continues with a small lawn area, flowerbeds, mature shrubs and plants featuring: passion fruit, apricot, apple and lemon trees. Benefitting from 3 rainwater tanks, one of which is plumbed to the home. Rear door access to the homes 1.5 car integral Garage, which intern boasts direct entry to the home.
Private appointments are encouraged.

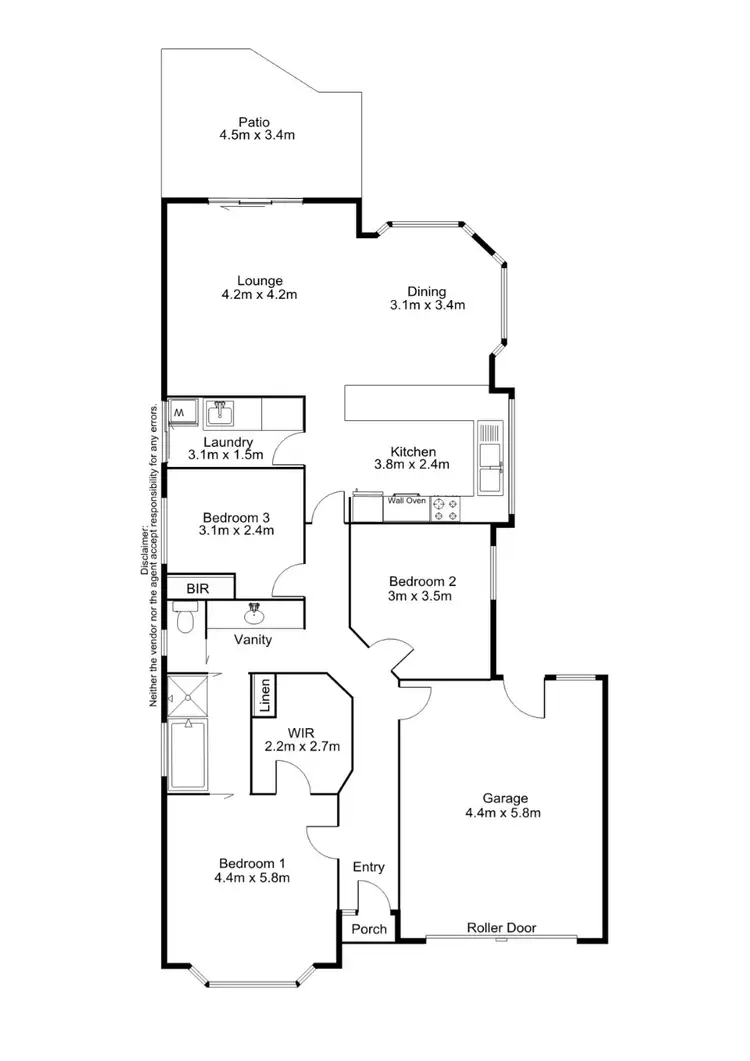
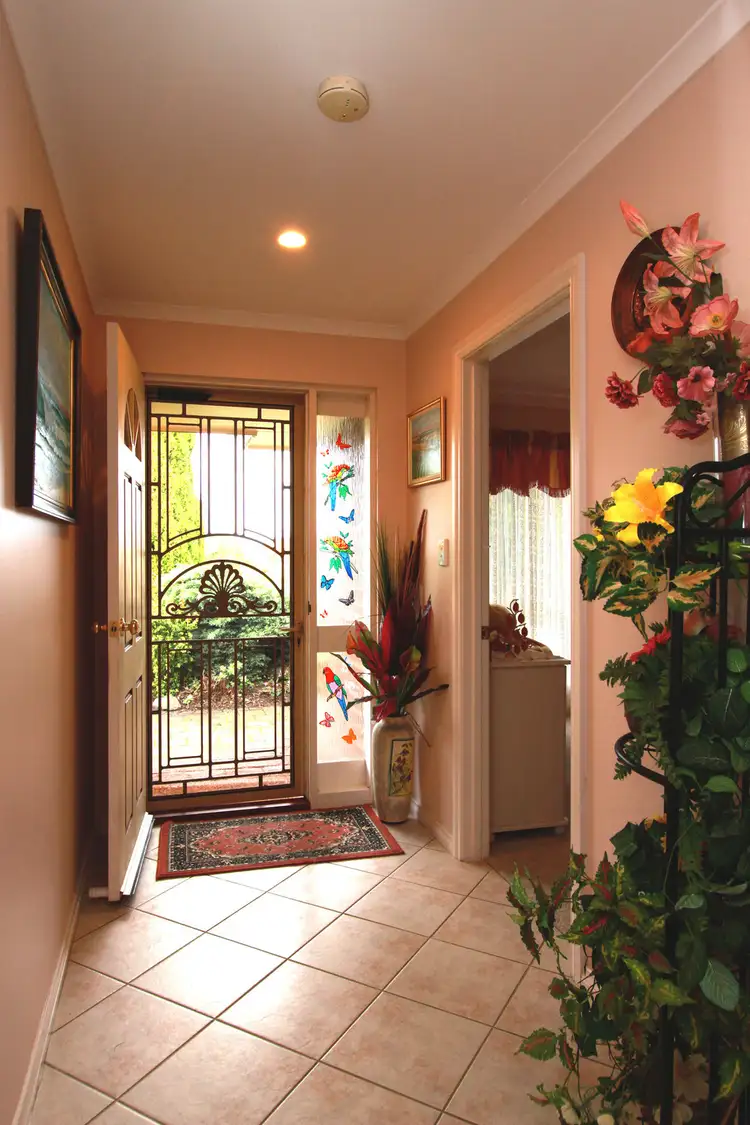
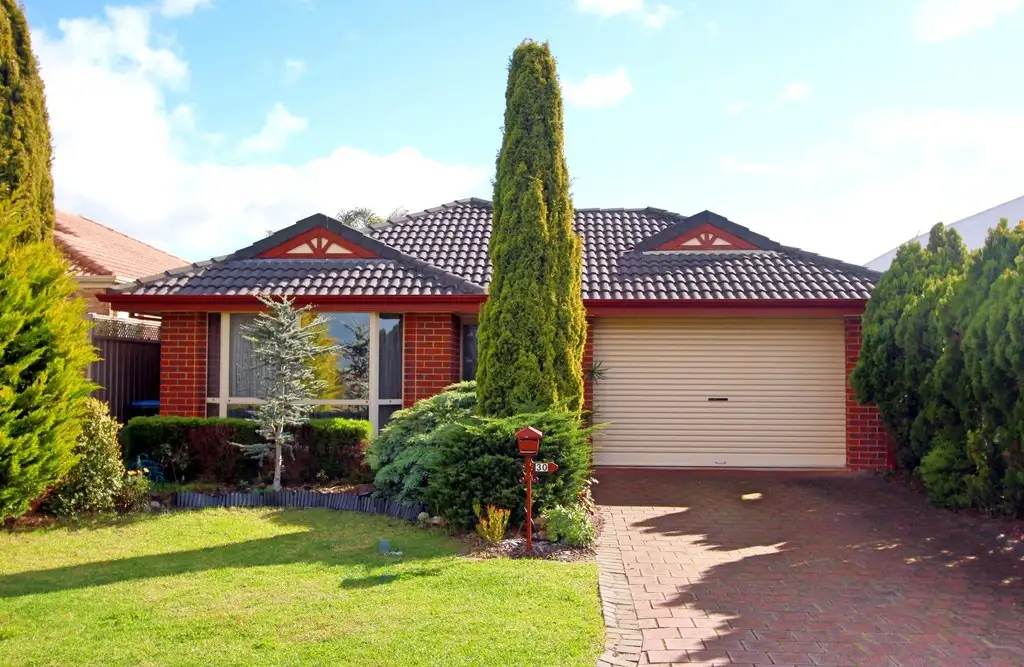


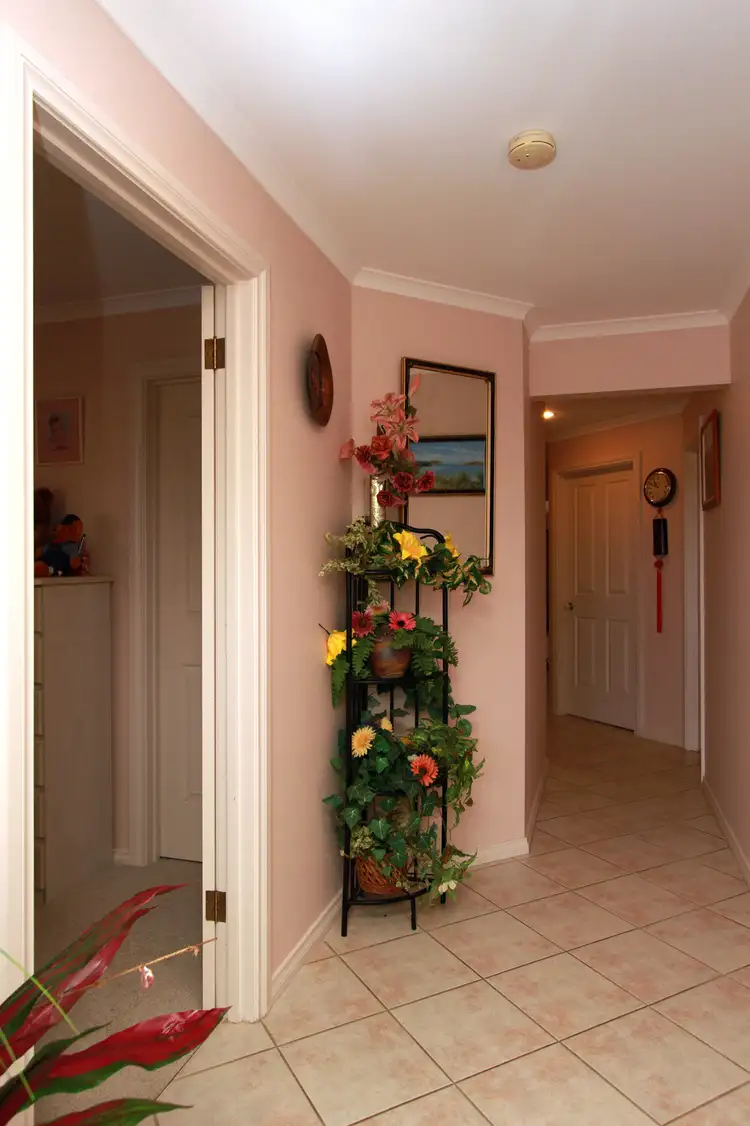
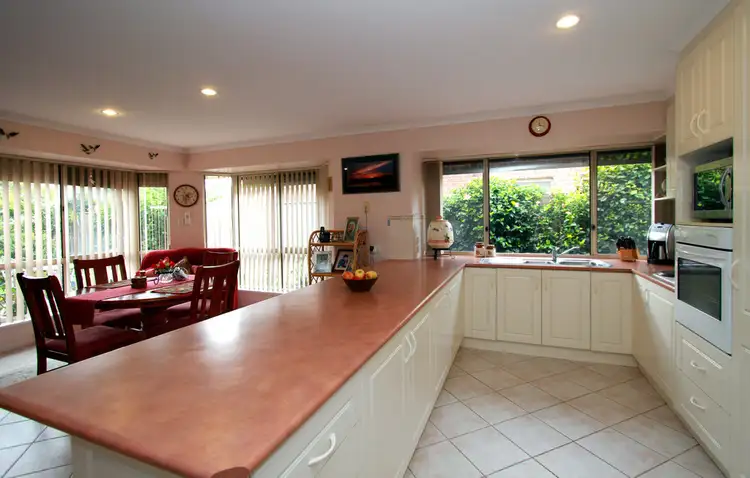
 View more
View more View more
View more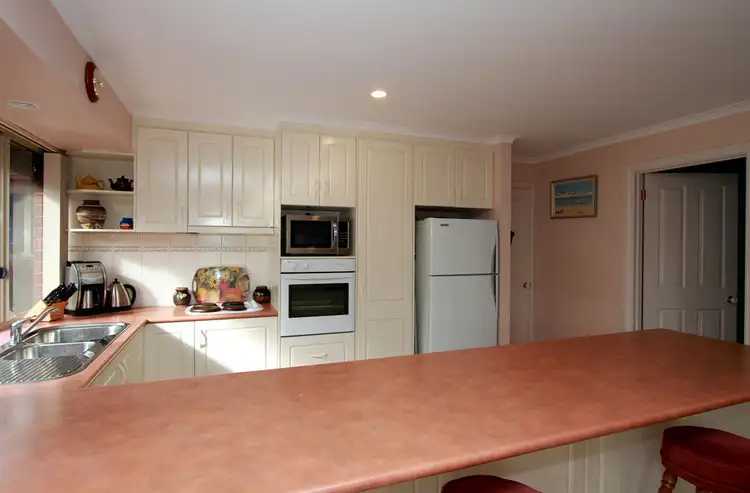 View more
View more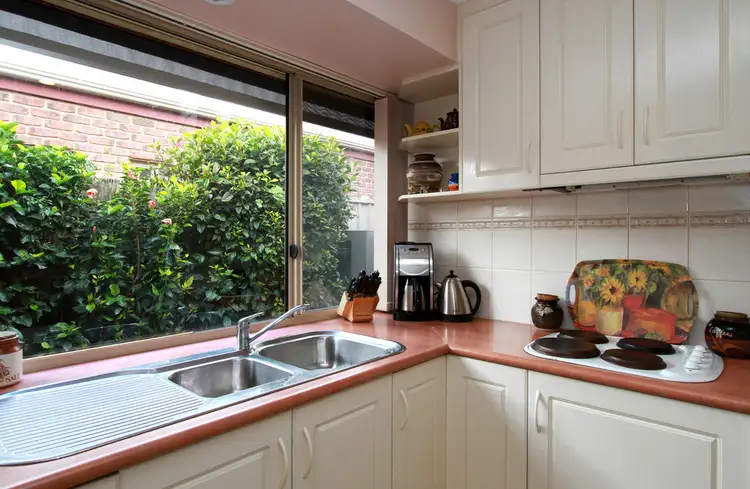 View more
View more
