Built by the award winning Boutique Homes and located in one of the prettiest spots of the exclusive Sandhurst Club estate, 30 Daintree Drive, is the one that gives you that AHHHH feeling!!
The imposing facade creates immediate street appeal and with views over the Champions golf course to the front, and a vista of private parkland to the side and rear, you could be forgiven for thinking you were somewhere on the Murray river.
Porcelain woodgrain tiles greet you at the front door and continue through to the hub of the home.
Not only will these tiles never scratch, dent or chip, they imbue a sense of warmth and richness due to the stunning colouring and grain.
An elegant formal lounge at the front is warmed by a gas log fireplace. This room sets the scene for the rest of the home to follow.
A large home office with double frosted glass doors is perfect for those working from home. With side access through sliding doors to its own private deck, and a separate side entrance for clients, your personal space will never be impacted.
The hub of the home is absolutely stunning.
The gourmet kitchen with waterfall island bench, presides over the family and dining zones.
State of the art Pyrolitic oven, AEG induction cooktop, walk in pantry, pot drawers galore, the chef in your family won't be able to contain themselves.
Timber bi fold doors open onto the most spectacular outside living zone. To call it al fresco dining would be an understatement, you will never want to come inside again.
Fully enclosed with double zip lock blinds on all sides, warmed by ceiling heaters, natural gas outlet for the Weber Q, it has the feeling of being in a resort.
Add to this the sparkling heated swim spa pool overlooking the magnificent trees in the distance, it is relaxation taken to a new level.
Upstairs are 4 large bedrooms, all with ceiling fans. The master suite is glamour central.
With its own private balcony overlooking the golf course through century old trees, it is a peaceful and calming outlook.
The ensuite is like that of a 5 star hotel and the walk in robe is fit for a Queen.
The other 3 bedrooms all offer built in robes and have pretty outlooks.
A large living/ rumpus room upstairs is perfect for teenage kids or guest alike. Many families have overseas visitors staying with them for extended periods, this area allows for space and separation ideally.
Ducted heating throughout, split system heating and cooling to downstairs, master bedroom and upstairs family room take care of the creature comforts, while heated towel rails, remote controlled blinds, tinted windows and so many other special features create the WOW that
people so often seek but struggle to find.
Low maintenance gardens with artificial turf surround the home so all you need to do is relax.
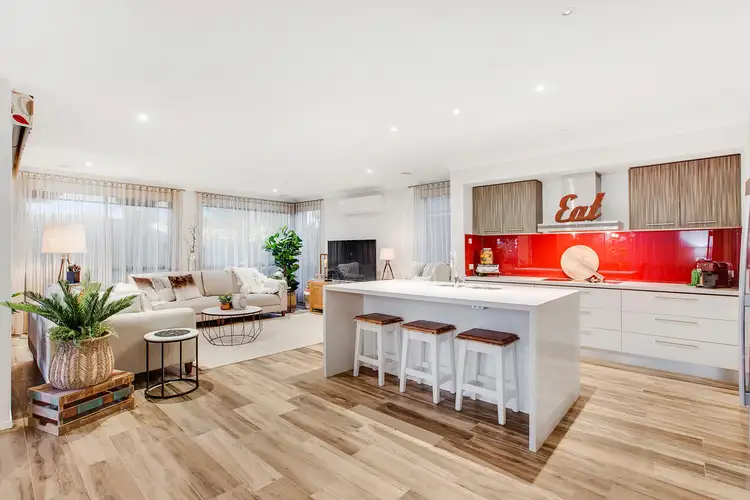
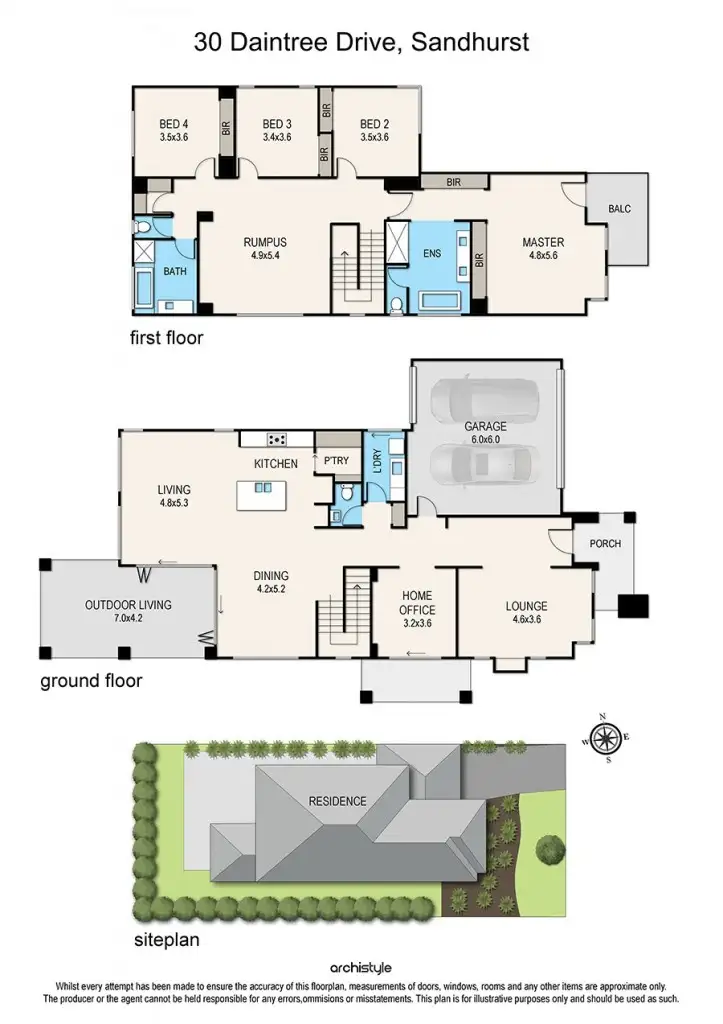
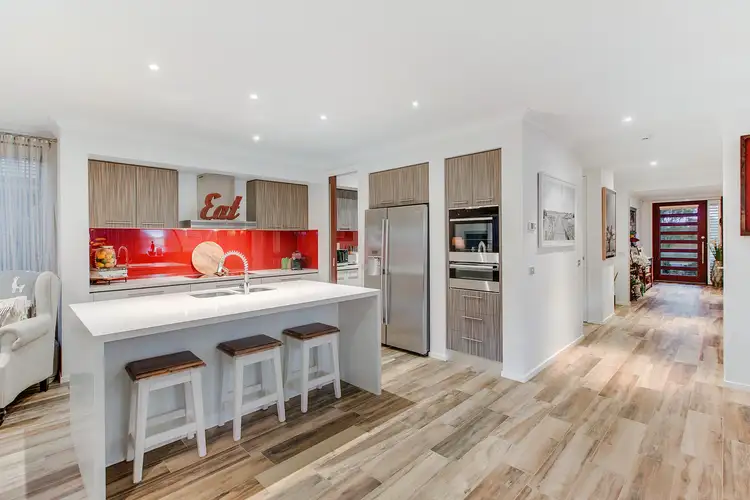
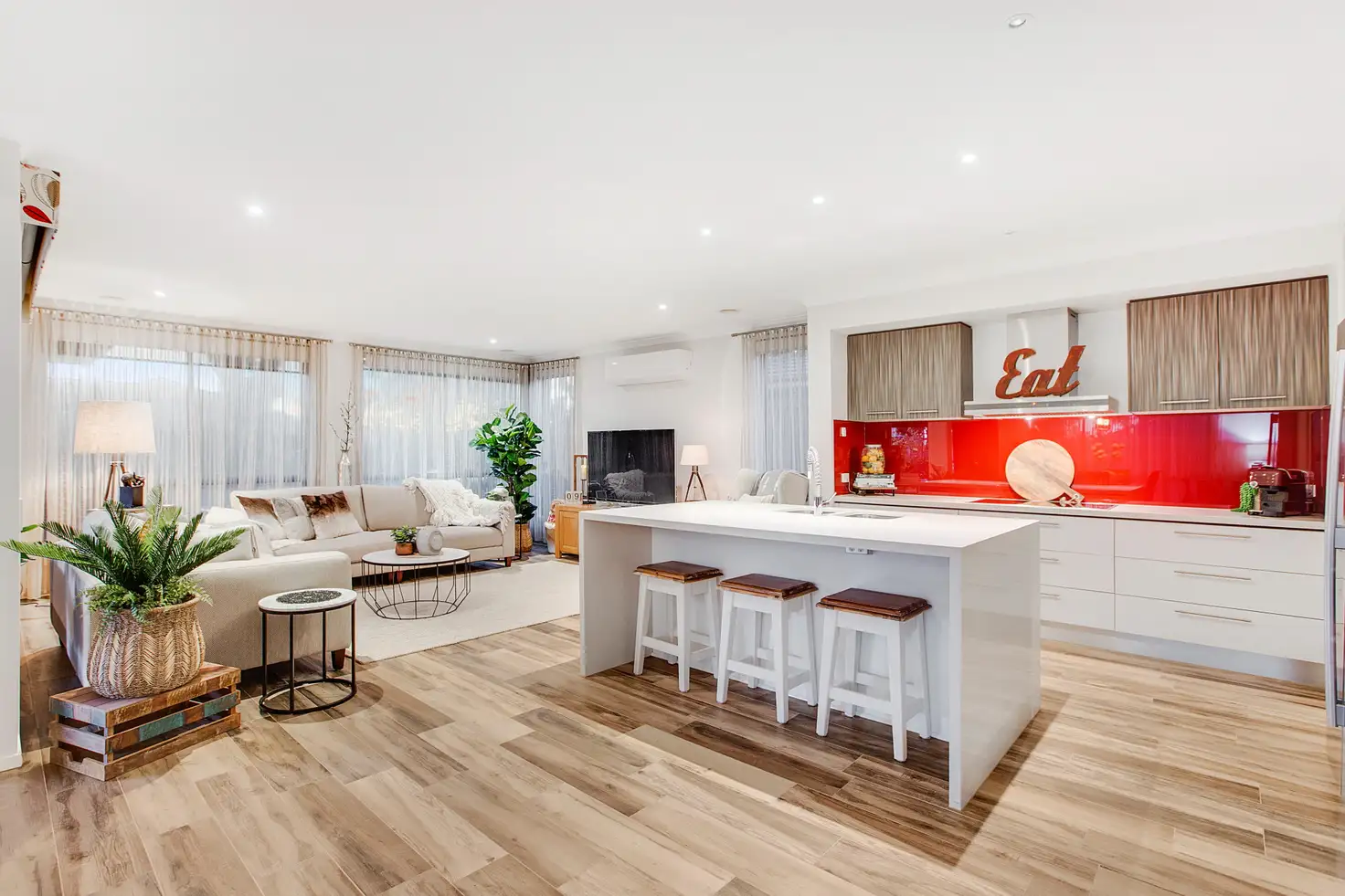


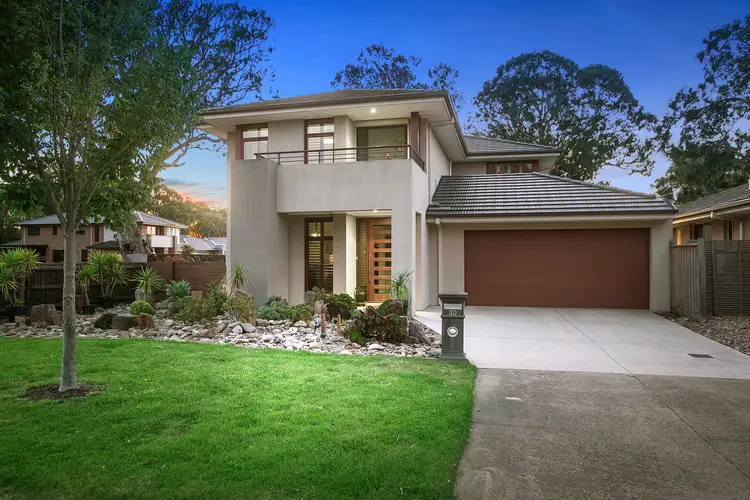
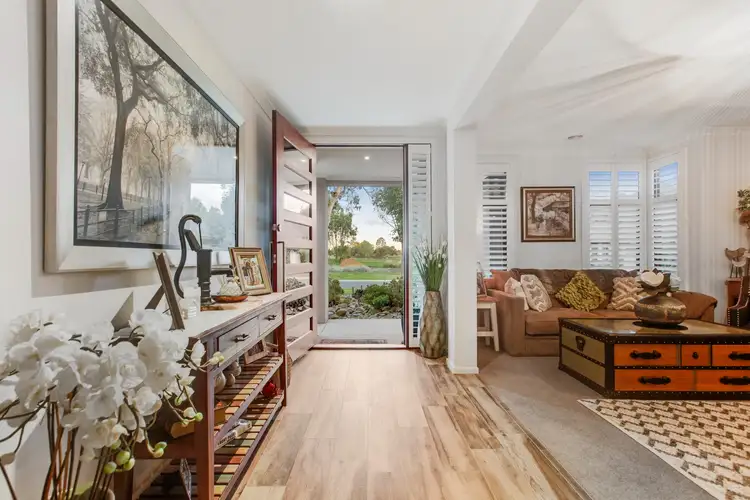
 View more
View more View more
View more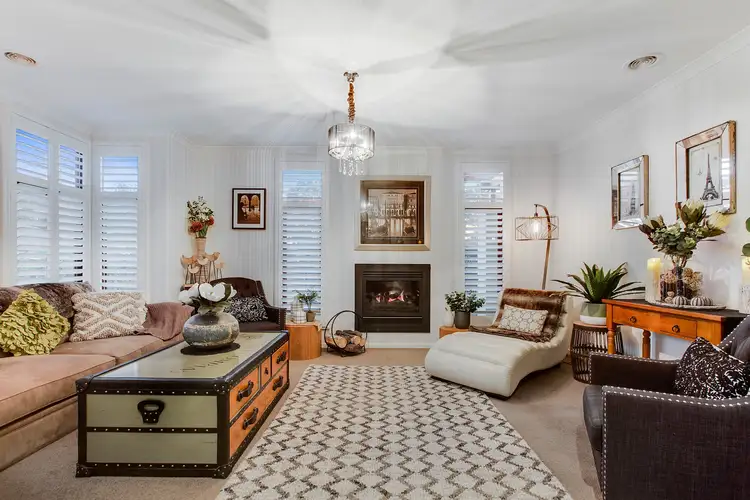 View more
View more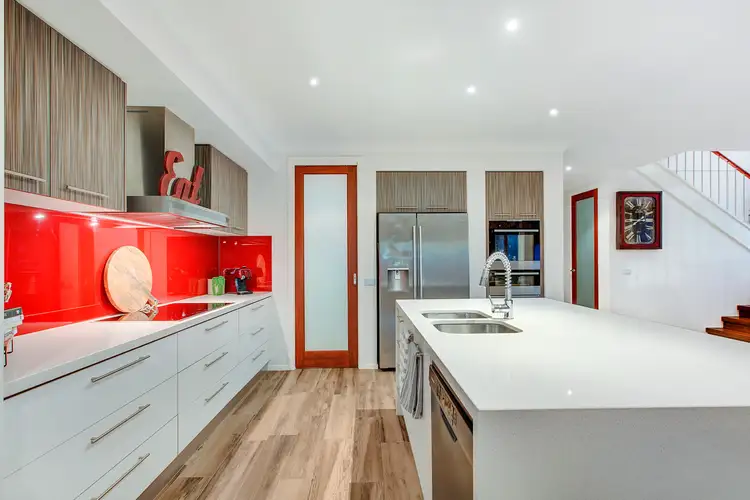 View more
View more
