$1,740,000
4 Bed • 3 Bath • 4 Car • 3086m²
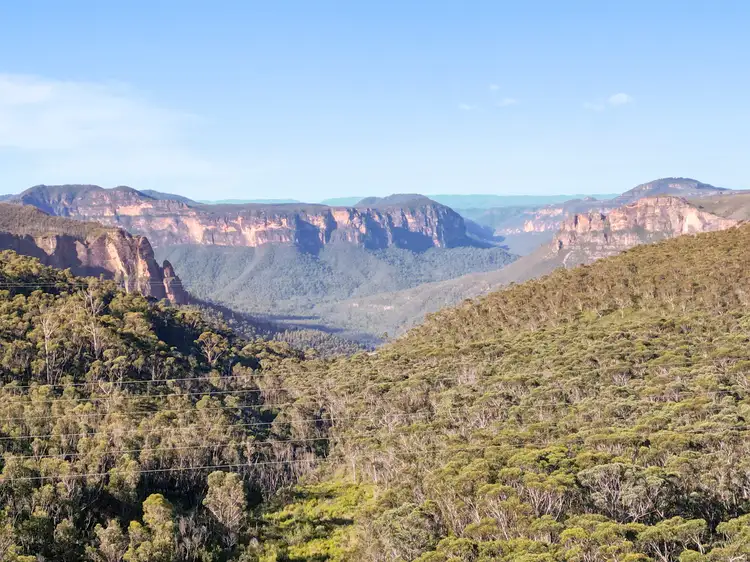
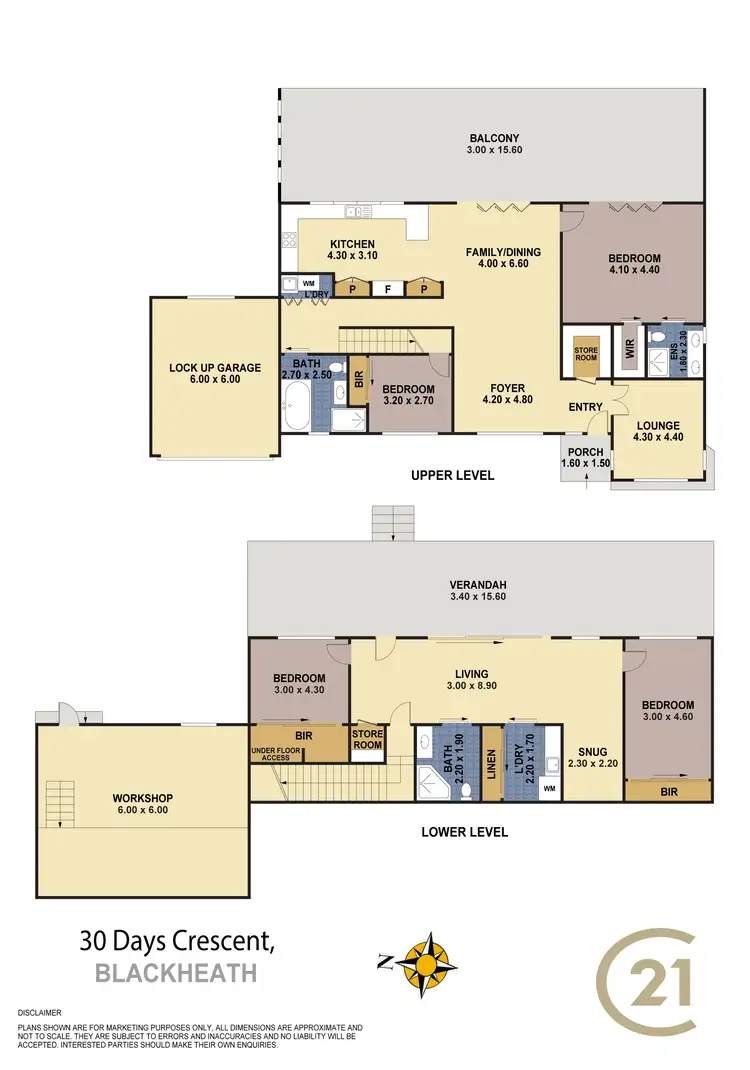
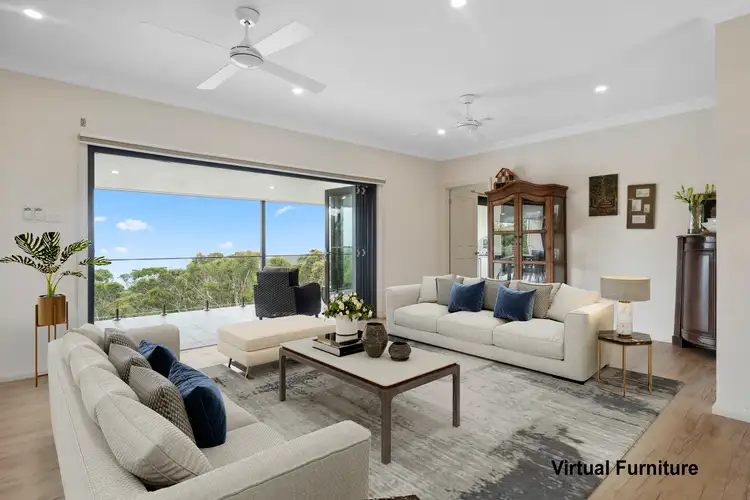
+18
Sold
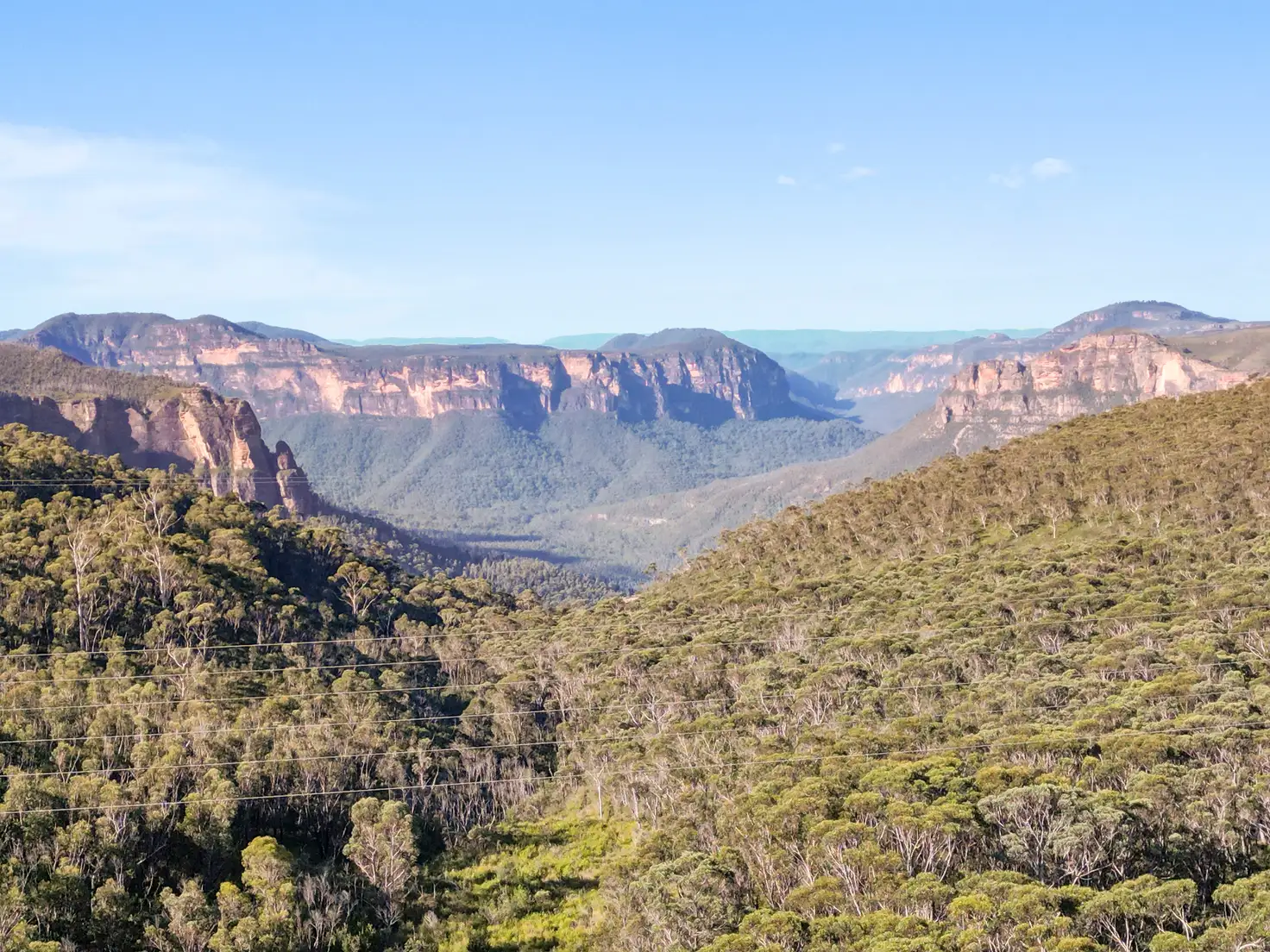


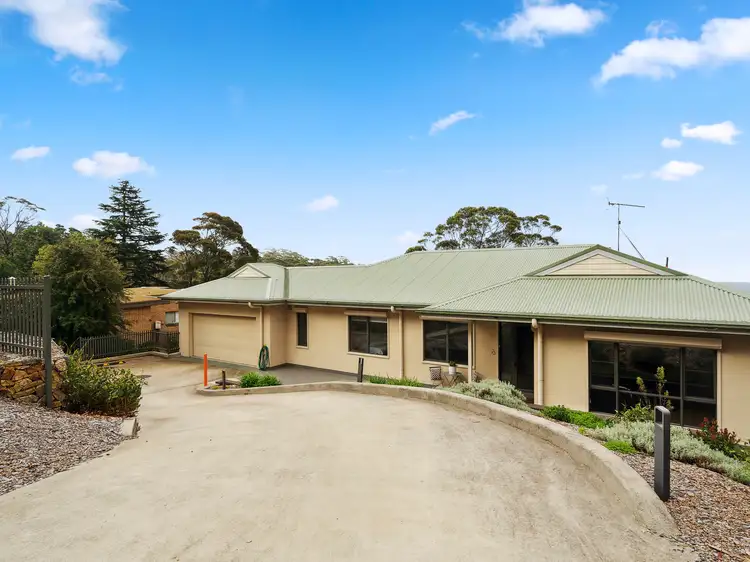
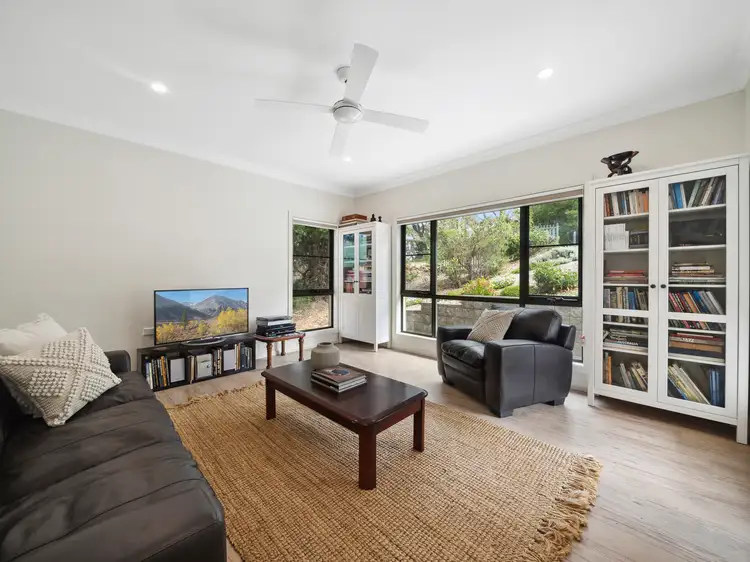
+16
Sold
30 Days Crescent, Blackheath NSW 2785
Copy address
$1,740,000
- 4Bed
- 3Bath
- 4 Car
- 3086m²
House Sold on Tue 18 Jun, 2024
What's around Days Crescent
House description
“Nothing Compares”
Property features
Building details
Area: 386.8m²
Land details
Area: 3086m²
Interactive media & resources
What's around Days Crescent
 View more
View more View more
View more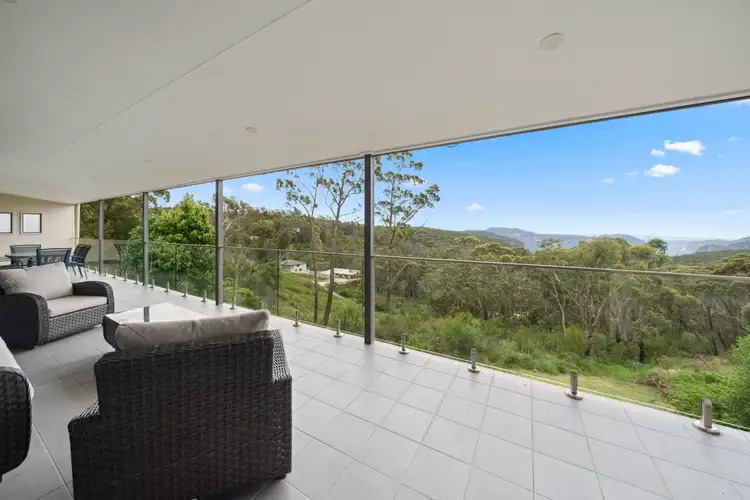 View more
View more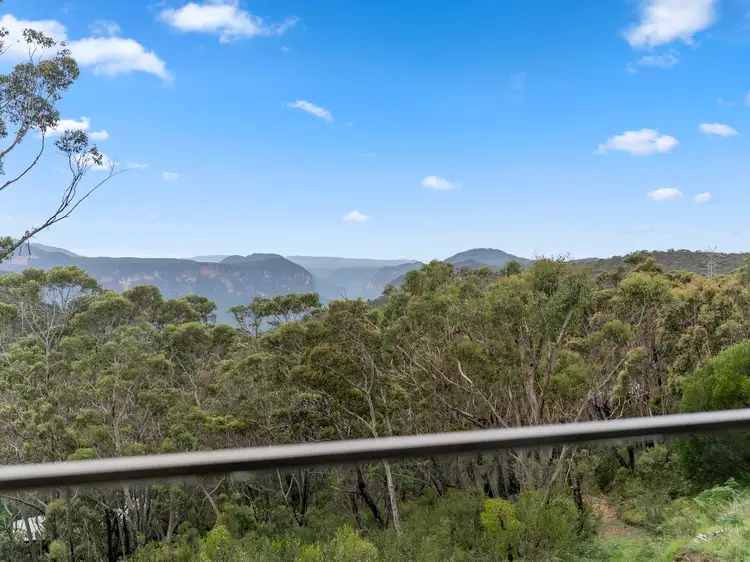 View more
View moreContact the real estate agent
Nearby schools in and around Blackheath, NSW
Top reviews by locals of Blackheath, NSW 2785
Discover what it's like to live in Blackheath before you inspect or move.
Discussions in Blackheath, NSW
Wondering what the latest hot topics are in Blackheath, New South Wales?
Similar Houses for sale in Blackheath, NSW 2785
Properties for sale in nearby suburbs
Report Listing

