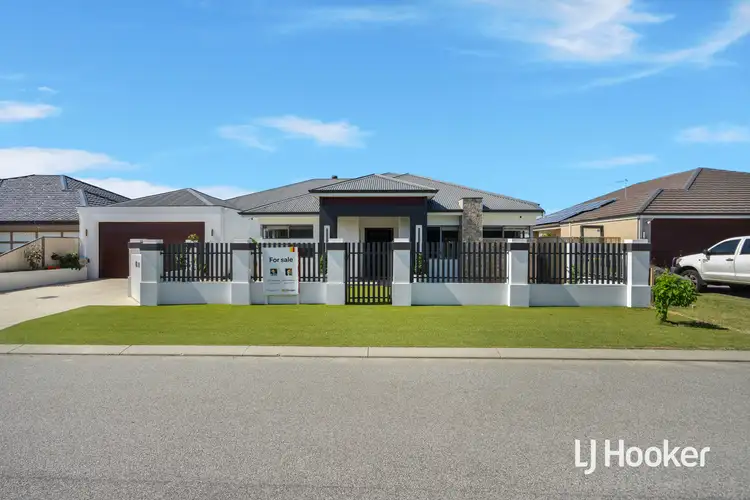Sajad Ahmadyar and Amir Ahmadyar are proud to present this property to the market.
From the moment you arrive at 30 Dollarbird Road, you know this is no ordinary home. The bold fa�ade, clean architectural lines, and landscaped garden set the tone for what awaits inside � a residence designed with style, comfort, and future living in mind.
Step through the wide entry and you're greeted by soaring 3-metre ceilings, creating an immediate sense of space and light. The elegant 800x800 vitrified tiles guide you past the theatre room � perfect for movie nights � and into the heart of the home.
Here, the chef's kitchen takes centre stage. A spectacular 9-metre U-shaped 40mm stone benchtop stretches around the space, offering endless preparation and entertaining possibilities. Every detail has been carefully considered: premium soft-close cabinetry, integrated Miele dishwasher, 900mm gas cooktop and oven, and a reverse osmosis water filter for crystal-clear drinking water. It's more than a kitchen � it's a statement.
The open-plan living and dining area flows seamlessly from the kitchen, drenched in natural light and finished with sophisticated design touches. Slides open the doors and the living extends outdoors to a sun-filled alfresco, complete with its own gas cooking station and motorised rangehood. Whether it's a summer barbecue with friends or a quiet family dinner under the stars, this space is built for memories.
Inside, four generous bedrooms provide comfort and privacy for the whole family. Each features built-in robes, new vinyl flooring, remote-controlled fans, and mood LED lighting. The master suite is a true retreat, boasting his and hers walk-in closets and a luxurious ensuite with floor-to-ceiling tiles � a sanctuary to start and end your day.
Practicality is woven into every corner of this home. From the large, glazed floor-to-ceiling cupboards in the living room to the clever attic space above the oversized, storage is abundant. The laundry is fitted with custom cabinetry, while additional linen cupboards and a walk-in pantry ensure everything has its place.
But what truly sets this home apart are the forward-thinking upgrades. A Tesla Powerwall 2 paired with a premium solar system delivers energy independence. R5 ceiling insulation, a Complete Home Filtration system, and reverse-cycle ducted air-conditioning ensure year-round comfort. For peace of mind, the home includes a CCTV security system and Crimsafe mesh screens. Even the build itself reflects attention to detail.
Every element, from the mood lighting to the high ceilings, has been chosen to elevate daily living into something extraordinary. This isn't just a house � it's a place where style meets function, where comfort meets sustainability, and where family life flourishes.
Located in the sought-after community of Southern River, you'll enjoy easy access to schools, shopping, parks, and transport, all while coming home to your private sanctuary.
Property Features at a Glance:
Land Size: approx 500m�
Bedrooms: 4 spacious bedrooms
Bathrooms: 2 beautifully appointed bathrooms with floor-to-ceiling tiles
Double garage with attic storage
Kitchen: 9m U-shaped stone benchtop, 900mm gas cooking, Miele dishwasher, reverse osmosis filter
Living Spaces: Open-plan living/dining, theatre room, activity room
Theatre room or potential 5th bedroom
Outdoor: alfresco with gas cooking and motorised rangehood
Energy & Comfort: Tesla Powerwall 2, solar system, reverse-cycle ducted A/C, R5 insulation
Security: CCTV system, Crimsafe mesh screens
Extras: Complete Home Filtration system, mood LED lighting, abundant storage solutions
Disclaimer: All information contained therein is gathered from relevant third parties sources. We cannot guarantee or give any warranty about the information provided. Interested parties must rely solely on their own enquiries.








 View more
View more View more
View more View more
View more View more
View more
