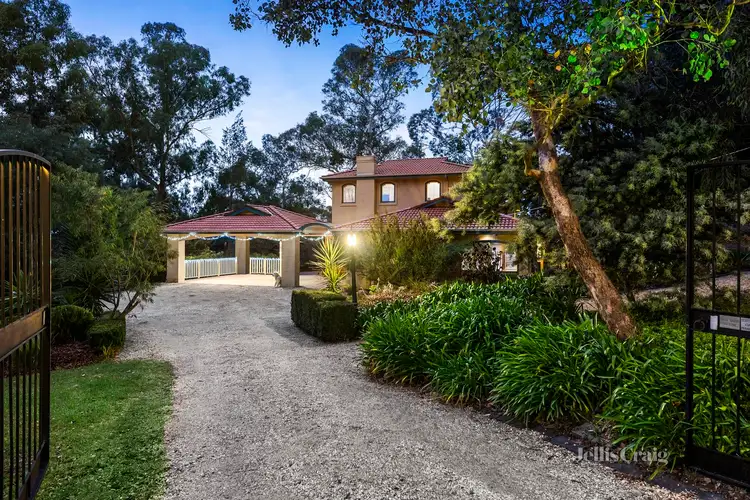Elevated amidst an acre of landscaped parkland grounds, this expansive entertainers’ residence boasts breathtaking native treetop views with a flexible floorplan ideal for growing families, including an entirely self contained contemporary unit at the rear. Positioned directly opposite Dudley Road Reserve and Wonga Park Primary, the secluded home is also just a short stroll from buses and IGA supermarket, and moments from local restaurants, wineries, Yarra River, and Chirnside Park shopping.
At the entry, a formal living room offers a gas log fireplace, and flows seamlessly out via French doors to a sun-drenched north facing entertainers’ terrace surrounded by lush established gardens and soaring eucalyptus trees, inviting a vibrant array of native birdife throughout the year. Also opening to the terrace, a casual rear living space showcases lofty exposed beam pitched ceilings and a wood burning fireplace, complemented by a separate casual dining area. Adjacent, a spacious and light-filled kitchen features an island benchtop, gas cooktop, Miele dishwasher, and a walk-in pantry.
Secluded at the front of the home, a generous master suite includes a large fully-fitted dressing room, and an ensuite with corner spa. Two additional ensuite bedrooms are also positioned on the ground floor, complemented by a home office with inbuilt desk and storage, plus a guest powder room.
On the upper level, an expansive carpeted rumpus / fifth bedroom includes a full ensuite, and a spacious private elevated decking with lush panoramic treetop views. Accessed from the front of the home, a second upper level area offers a flexible space for larger families, or as an enviable retreat for those working from home, with uninterrupted north facing views across the home’s sweeping lawns and verdant gardens.
Offering direct access at the rear, a self contained unit features a private alfresco area, hardwood timber floors, double glazing, roller blinds, split system air conditioning, and a kitchenette with stone benchtops. A large bedroom includes a walk-in wardrobe and a contemporary ensuite, ideally laid out for harmonious multi-generational living.
Featuring split system air conditioning, evaporative cooling, under floor and hydronic heating, ceiling fans, an alarm system, and a double carport with secure remote gated access, the home also includes a second side entry from Paynters Road, with access to a double lock-up garage / workshop, and ample space for a boat or caravan.








 View more
View more View more
View more View more
View more View more
View more
