SOLD BY MAYANK PATEL ON - 10/102025
This beautifully designed 5-bedroom family home offers the perfect combination of modern luxury, spacious living, and smart functionality. From its high ceilings and quality finishes to its energy-efficient features, this home is built to impress. Set on a generous block, it offers multiple living zones, seamless indoor-outdoor flow, and a layout ideal for growing or multi-generational families. With a media room, study nook, two spacious living areas, and a low-maintenance yard complete with shed and solar power, every aspect of comfort and convenience has been carefully considered.
At the heart of the home is a light-filled open-plan dining and living area, complemented by a separate media room for added relaxation or entertainment. The contemporary kitchen is a chef's dream, featuring an extra-wide benchtop, gas cooktop, splashback window, and a fully equipped butler's pantry for added storage and prep space. The living and dining areas flow effortlessly to the extended tiled alfresco, making it perfect for entertaining or enjoying casual family meals outdoors. Porcelain tiled floors (800x800) and tall internal doors throughout the downstairs area add a sleek, modern touch.
The home offers five spacious bedrooms, with four located upstairs and one conveniently situated on the ground floor-ideal for guests or elderly family members. The master suite includes a generous walk-in robe and a luxurious ensuite featuring a double vanity and floor-to-ceiling tiles. A second upstairs bedroom also has a walk-in robe, while the remaining bedrooms include built-in wardrobes. The main upstairs bathroom is beautifully appointed with a freestanding bathtub, and a third full bathroom downstairs provides additional convenience. A second upstairs living area and study nook make it perfect for family flexibility.
Additional standout features include ducted air conditioning, ceiling fans in all rooms, smart wiring, and full insulation for year-round comfort. The home also includes wooden stairs, vinyl flooring upstairs, a laundry with side yard access, a linen closet, and a 13.5kW solar system for energy efficiency. Outside, enjoy the low-maintenance backyard, complete with a shed, rainwater tank, and beautifully finished alfresco area for outdoor living.
Property Features:
5 bedrooms, 3 bathrooms, multiple living areas, gourmet kitchen with butler's pantry, media room, study nook, ducted air conditioning, 13.5kW solar, extended alfresco, high ceilings, water tank and premium finishes throughout.
- 5 spacious bedrooms (4 upstairs, 1 downstairs – ideal for guests/elderly)
- 3 full bathrooms, including a downstairs bathroom
- Multiple living zones: open plan living, media room, upstairs retreat
- Study nook – perfect for work or study from home
- Gourmet kitchen with wide benchtop, gas cooktop & splashback window
- Fully equipped butler's pantry for added prep & storage
- High ceilings & tall internal doors for a grand, modern feel
- Premium 800x800 porcelain tiled flooring downstairs
- Vinyl plank flooring upstairs & wooden staircase
- Master suite with walk-in robe & luxurious ensuite (double vanity, floor-to-ceiling tiles)
- Second bedroom with walk-in robe; others with built-ins
- Main bathroom with freestanding bathtub
- Extended tiled alfresco for seamless indoor-outdoor living
- Low-maintenance backyard with shed & rainwater tank
- Ducted air conditioning & ceiling fans in all rooms
- Smart wiring & full insulation for year-round comfort
- 13.5kW solar power system – energy-efficient living
- Laundry with side yard access, linen closet for storage
- Double garage with internal access
Located in one of the best locations in Pallara with everything on your doorstep – Minutes' drive to Pallara State School, Pallara Village Centre, Forest Lake Shopping Centre, Calamvale Shopping Centre, Sunnybank Hills Shopping town, The Forest Lake and Lakes Parklands and easy access to M2 Logan/Gateway Motorway, M7 Ipswich Motorway and just 19km south of the Brisbane CBD.
Buying | Selling | Renting Contact your Pallara & Heathwood #1 Resident Agent & Suburb Specialist, Mayank Patel today for all your property needs on 0430402866
Disclaimer: This property is being sold without a price; the website may have filtered the property into a price bracket for website functionality purposes. Contact Mayank Patel on 0430402866 today for your exclusive tour.
Disclaimer: The information presented in this advertisement has been diligently prepared to ensure its accuracy and truthfulness. However, we bear no responsibility and hereby disclaim all liability for errors, inaccuracies, misstatements that may be found within. We strongly advise potential purchasers to conduct their own thorough assessments and financial investigations to independently verify the information provided herein. We have also used virtual grass on the photos.
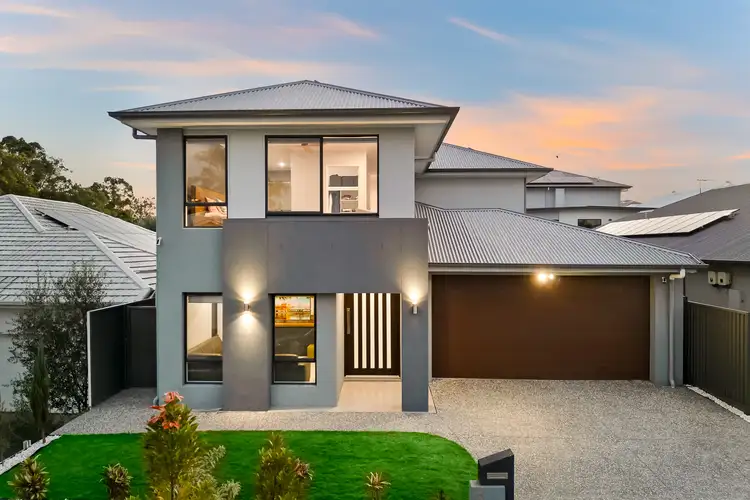
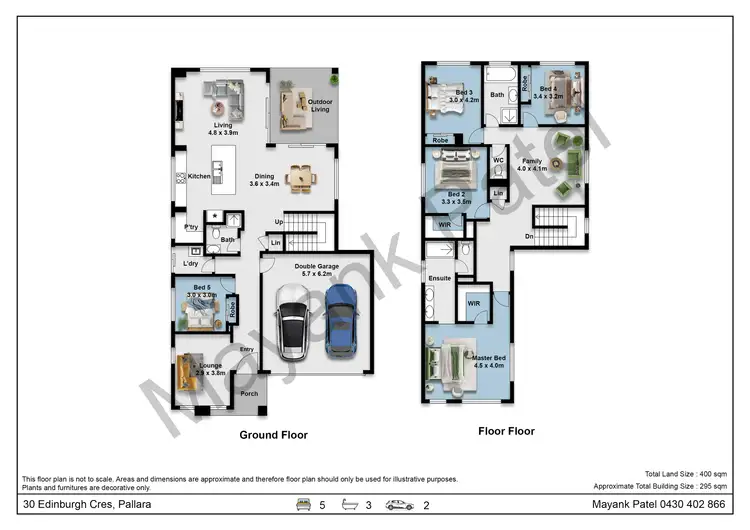
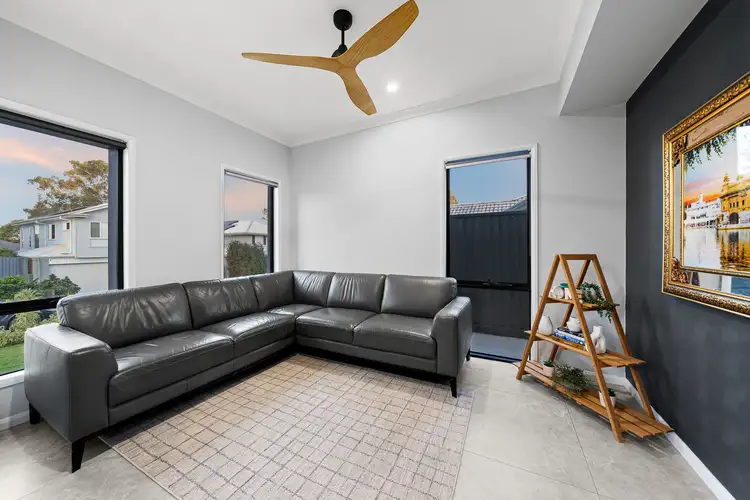
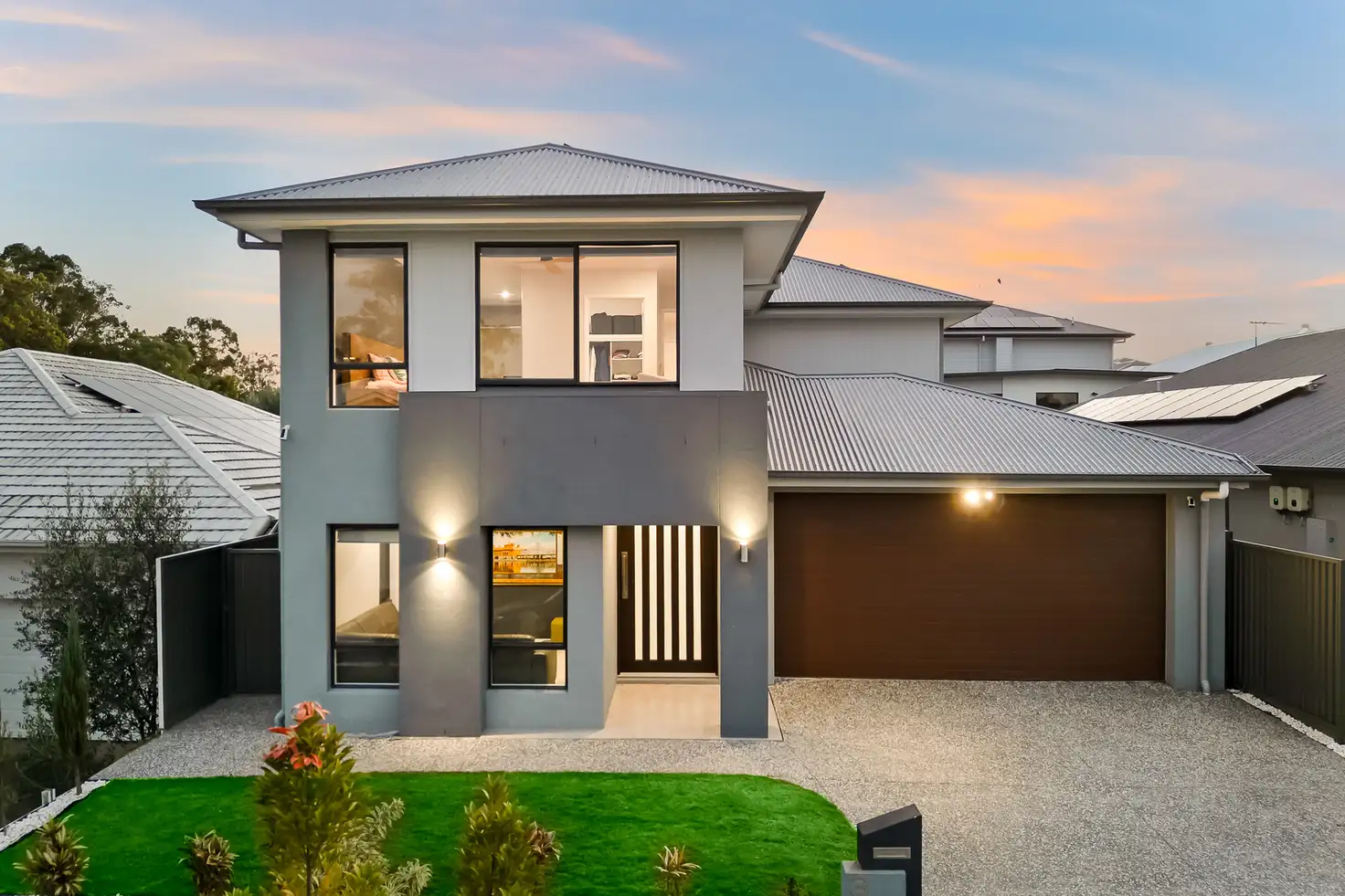


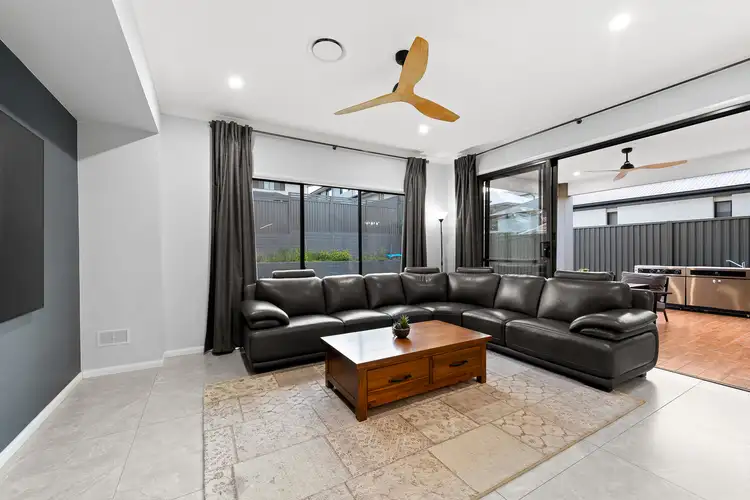
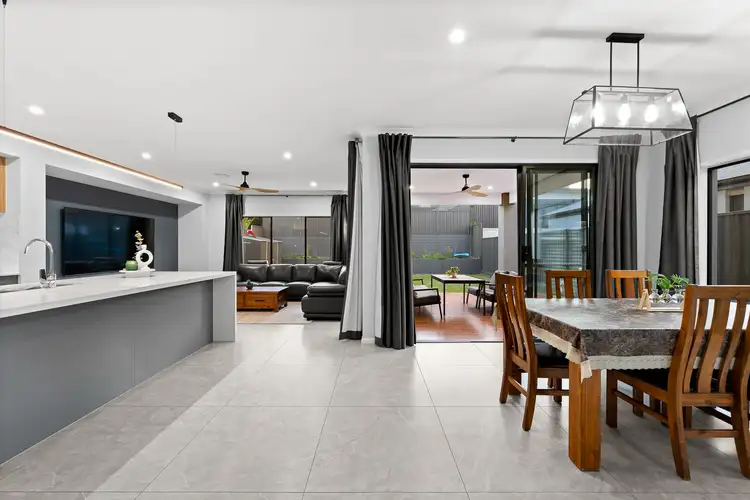
 View more
View more View more
View more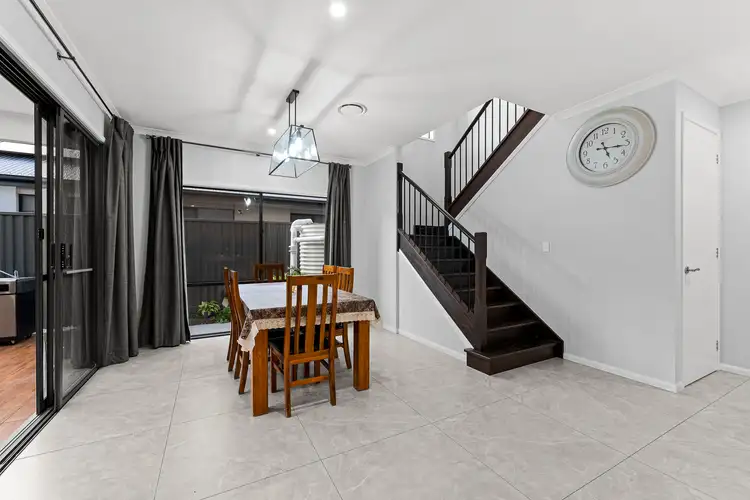 View more
View more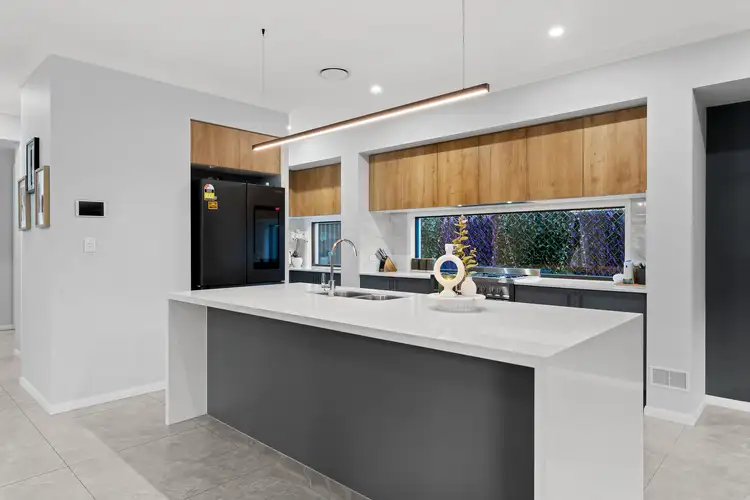 View more
View more
