Set behind an electric gate with a grand dual driveway entrance and nestled on a sprawling 3116sqm (approx.), this extraordinary family retreat offers a rare fusion of character, space and seclusion in a tightly held pocket of Upper Ferntree Gully. Framed by verdant garden surrounds and a timeless exposed brick façade, the home opens into a wonderfully flexible floorplan that flows over two light-filled levels. You'll feel instantly at ease in the main living room, where a striking curved glass window captures a postcard-perfect outlook and bathes the space in natural light, while the warmth of hardwood floors and a crackling fireplace create the ultimate place to unwind.
A seamless connection between the family living zone and the alfresco space makes entertaining easy, especially with the heart of the home being the well-appointed kitchen. Finished with stone benchtops, a generous breakfast bar, skylight, and top-of-the-line Westinghouse 5-burner gas cooktop, oven, and Asko dishwasher, this is a space ready for everyday meals or hosting with flair. The dining area and additional living space offer more options for family life, while the separate rumpus room with exposed brick walls adds charm and makes a perfect playroom or teen retreat.
There's room for the whole family with up to five bedrooms, or four plus a dedicated home office or guest space. The master bedroom upstairs enjoys a private balcony and a luxurious ensuite with twin vanities. Two more upstairs bedrooms each open to their own private balconies, share a central bathroom complete with double vanity and spa bath, while the downstairs bedroom or study is ideal for multi-generational living or working from home. With ducted heating, split system heating & cooling, ceiling fans, quality carpets upstairs and stylish tiling, the home caters beautifully to year-round comfort. Outdoors, the decked alfresco space, beautifully treed surrounds and vast block create an enchanting setting for entertaining or simply soaking in the serenity.
A remote double garage, separate four-car carport, large laundry, under-stair storage, and a layout that adapts to growing families round out a home that offers lifestyle, luxury, and loads of character in equal measure.
Features:
• 3116sqm approx block
• Electric remote control gate
• Dual driveway gated entry
• Exposed brick façade
• Hardwood timber flooring
• Curved glass feature window
• Ducted heating throughout
• Split system heating & cooling
• Ceiling fans in bedrooms
• Stone kitchen benchtops
• Westinghouse 5-burner Gas cooktop
• Asko stainless steel dishwasher
• Breakfast bar with skylight
• Separate formal dining room
• Multiple living zones
• Rumpus with exposed brick
• Private upstairs balconies
• Master with Ensuite
• Double vanity ensuite bathroom
• Central spa bathroom upstairs
• Fifth bedroom or study
• Decked alfresco entertaining area
• Double remote garage
• Four-car covered carport
• Spacious laundry with storage
• Beautiful verdant garden surrounds
• Quiet cul-de-sac location
• Close to schools and shops
• Near parklands and train station
Location:
Perfectly placed in a leafy cul-de-sac just minutes from everything, 30 Edward Street enjoys a prime position within walking distance to Upper Ferntree Gully Primary School and only a short drive to St Joseph's College, Upwey High School and St John the Baptist Primary. Families will also appreciate the nearby local kinders and childcare options, while Angliss Hospital is only moments away for peace of mind. Just moments to Upper Ferntree Gully Train Station and nearby shops including Woolworths, cafés, restaurants and medical services, you're also close to the peaceful walking tracks of the Dandenong Ranges National Park, Ferntree Gully Arboretum, Talaskia Reserve and 1000 Steps. Whether it's convenience or nature you're after, this location gives you both in abundance.
Onsite Auction Saturday 25th October at 2:30pm
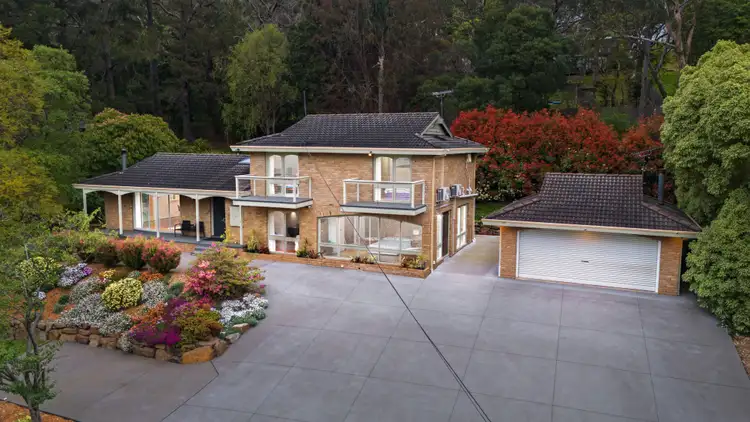
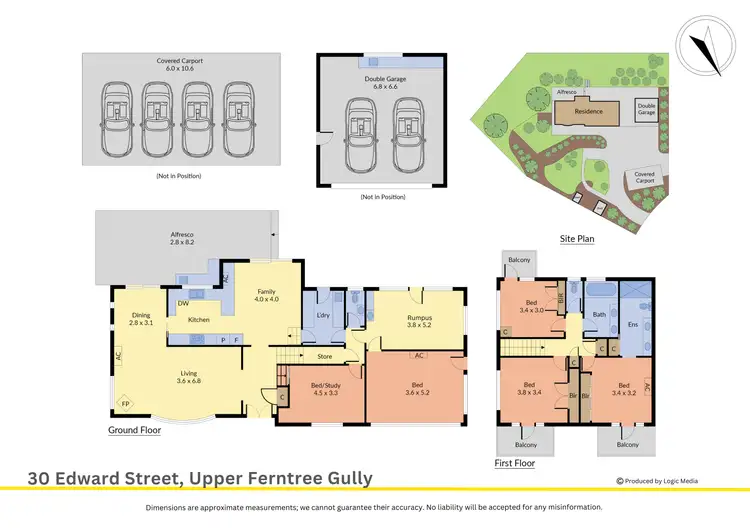
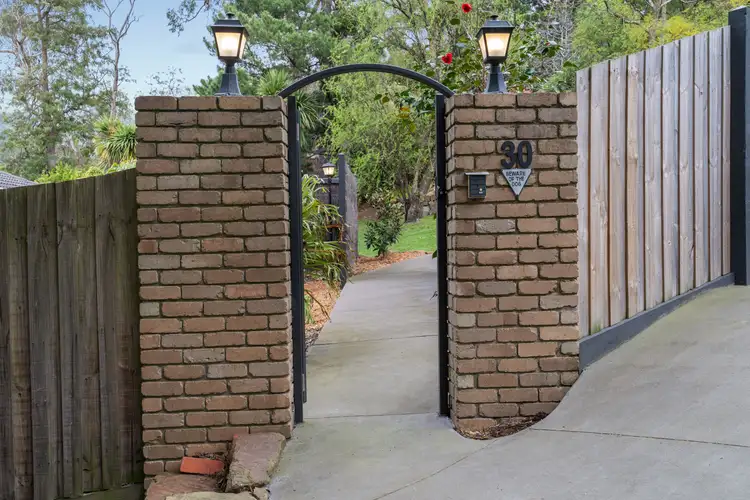
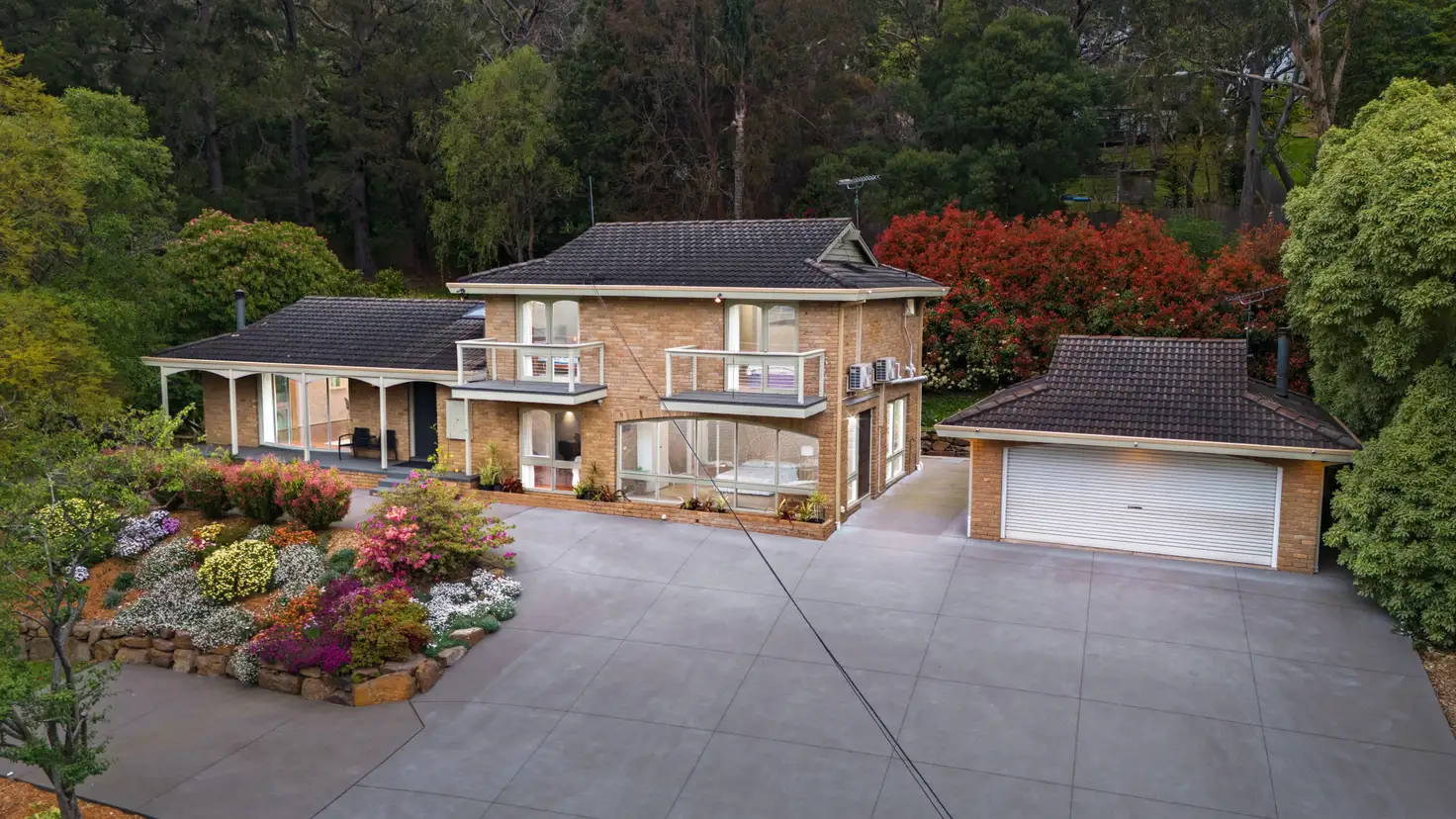


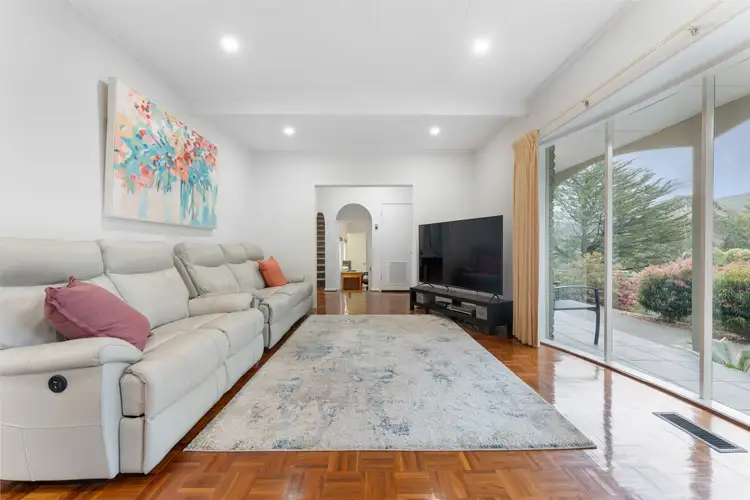
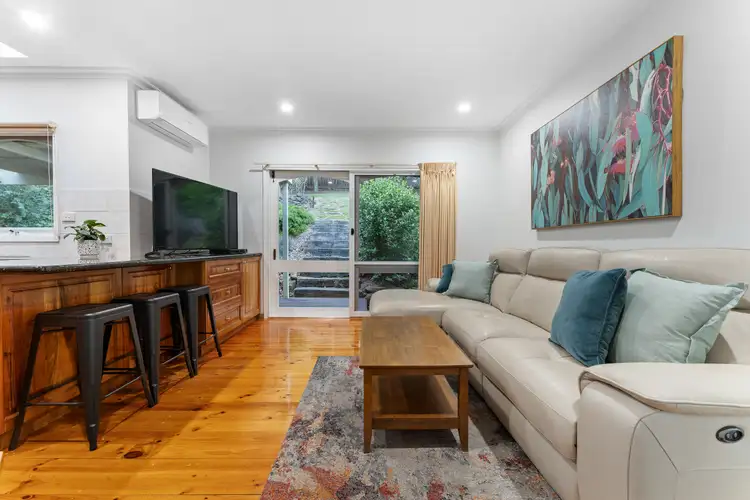
 View more
View more View more
View more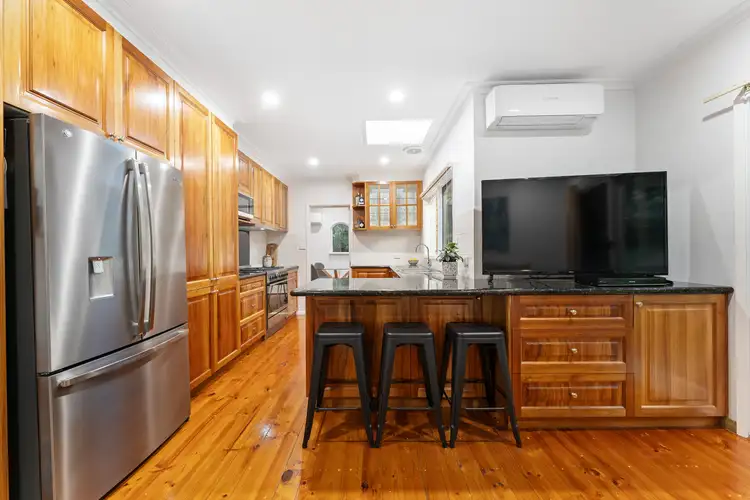 View more
View more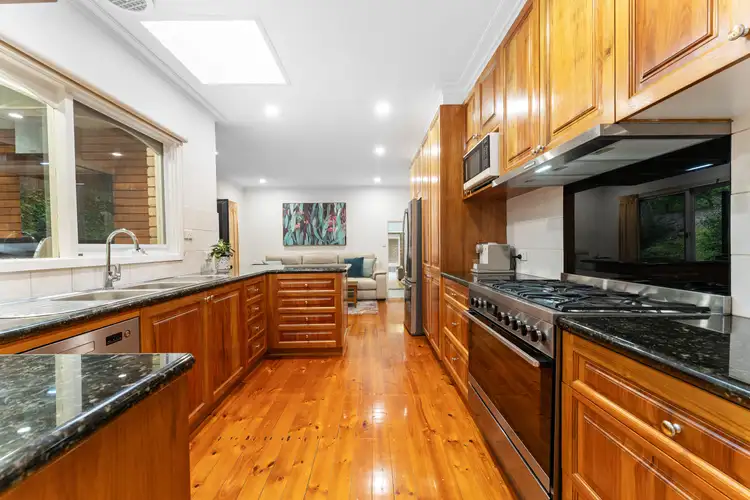 View more
View more
