30 ELIBURN DRIVE, CRANBOURNE EAST
Cranbourne East; LIVINGSTON ESTATE: This family home offers the ideal balance of comfort, space, and contemporary style and is beautifully displayed in the coveted Livingston Estate. It is a home that easily accommodates both growing families and individuals who enjoy entertaining thanks to its adaptable floorplan and high-quality finishes. The master suite serves as a private retreat, featuring a stylish ensuite with his and her vanity with spa and a generous walk-in robe. The additional bedrooms are fitted with built-in robes and serviced by a contemporary bathroom complete with a shower and bathtub, ensuring convenience for the entire household. Designed with numerous living zones, the home gives excellent versatility. An elegant lounge at the entrance of the property welcomes you. Theatre room sets the stage for movie evenings, or quiet leisure OR a separate retreat section offers the appropriate space for children, study, or additional living. At the heart of the home, the open-plan family and dining area flows smoothly to the modern kitchen, where a walk-in pantry, sleek cabinetry, and sufficient preparation space make both everyday meals and entertaining a pleasure. Outdoor living is equally inviting with a decked entertaining area that extends the indoor spaces, creating the perfect setting for family barbecues and gatherings. The backyard is enhanced by convenient side access, offering additional parking options or ease for trailers and garden upkeep. Additional highlights include a secure double garage with internal access, practical storage solutions, and a well-thought-out layout designed for modern family living. Situated in a peaceful, family-friendly neighbourhood, the home is just moments from quality schools, childcare, parklands, shopping centres, and public transport—ensuring that lifestyle and convenience go hand in hand. Main Features of the Property: -4 Bedrooms -Master with Full Ensuite -Walk-in Robes -Built-in Robes -Formal Lounge/ Theatre -Retreat/Study -Dining Room/Family Area -Open Plan Kitchen -Stone Benchtops -Walk-in Pantry -Laundry -Linen Cupboard -Low-Maintenance Backyard -Solar Panels Heating: Yes Cooling: Yes Dishwasher: Yes Downlights: Yes
-Chattels: All Fittings and Fixtures as Inspected in a Permanent Nature. -Terms: 10% of Purchase Price. -Preferred Settlement: 30/45/60 Days Location-wise, things could not have been more perfect! Well within reach or walk and a short drive from multiple amenities: -Cranbourne East Primary School -Cranbourne East Secondary College -Casey Grammar School -St Thomas the Apostle Catholic Primary School -Casey Fields Primary School -Alkira Secondary College -St Peter's College – Cranbourne Campus -Bus stop approximately 50m away -Casey Sports Stadium -Casey Fields -Hunt Club Village Shopping Centre -Springhill Shopping Centre -Cranbourne Park Shopping Centre -Casey Central Shopping Centre -Community Hospital -Highways and Freeways -Walking and Cycling tracks With space and style being offered at this home. You will not be disappointed. Call YOUR AREA SPECIALIST GARY SINGH/SANJAY SINGH today for a home tour. PHOTO ID REQUIRED AT OPEN HOMES.
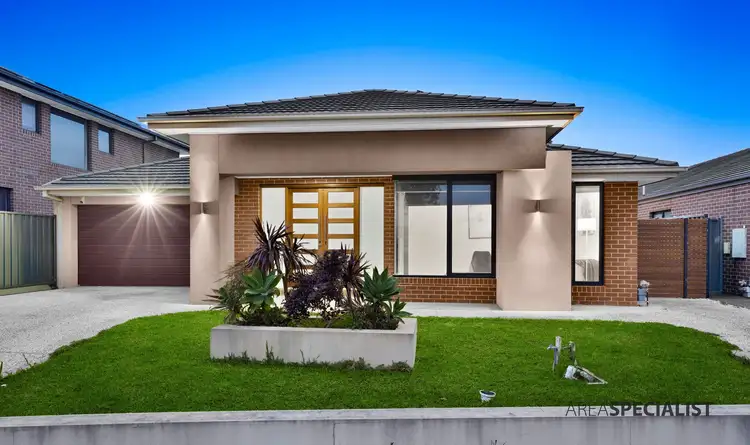
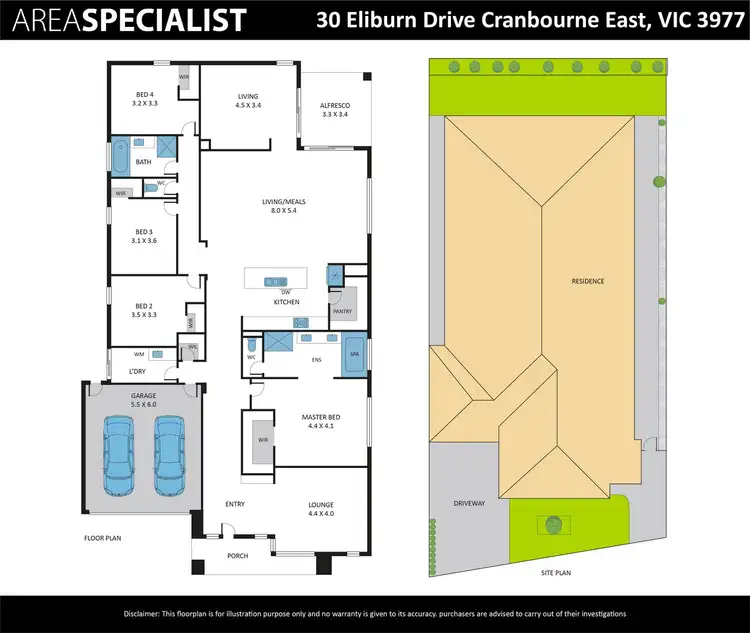
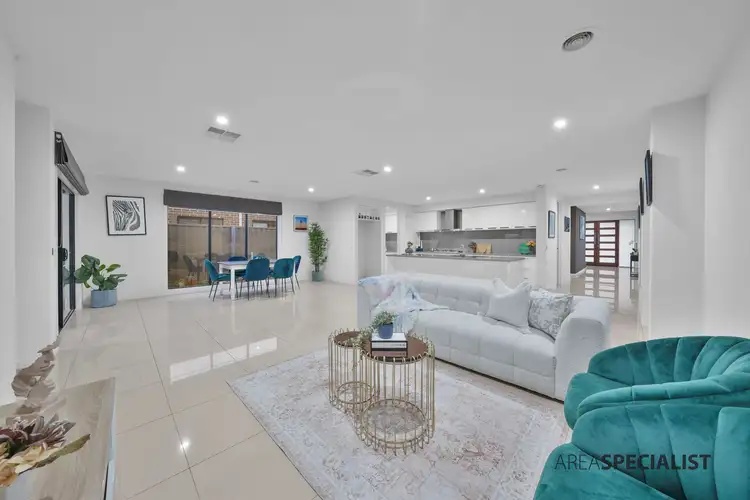
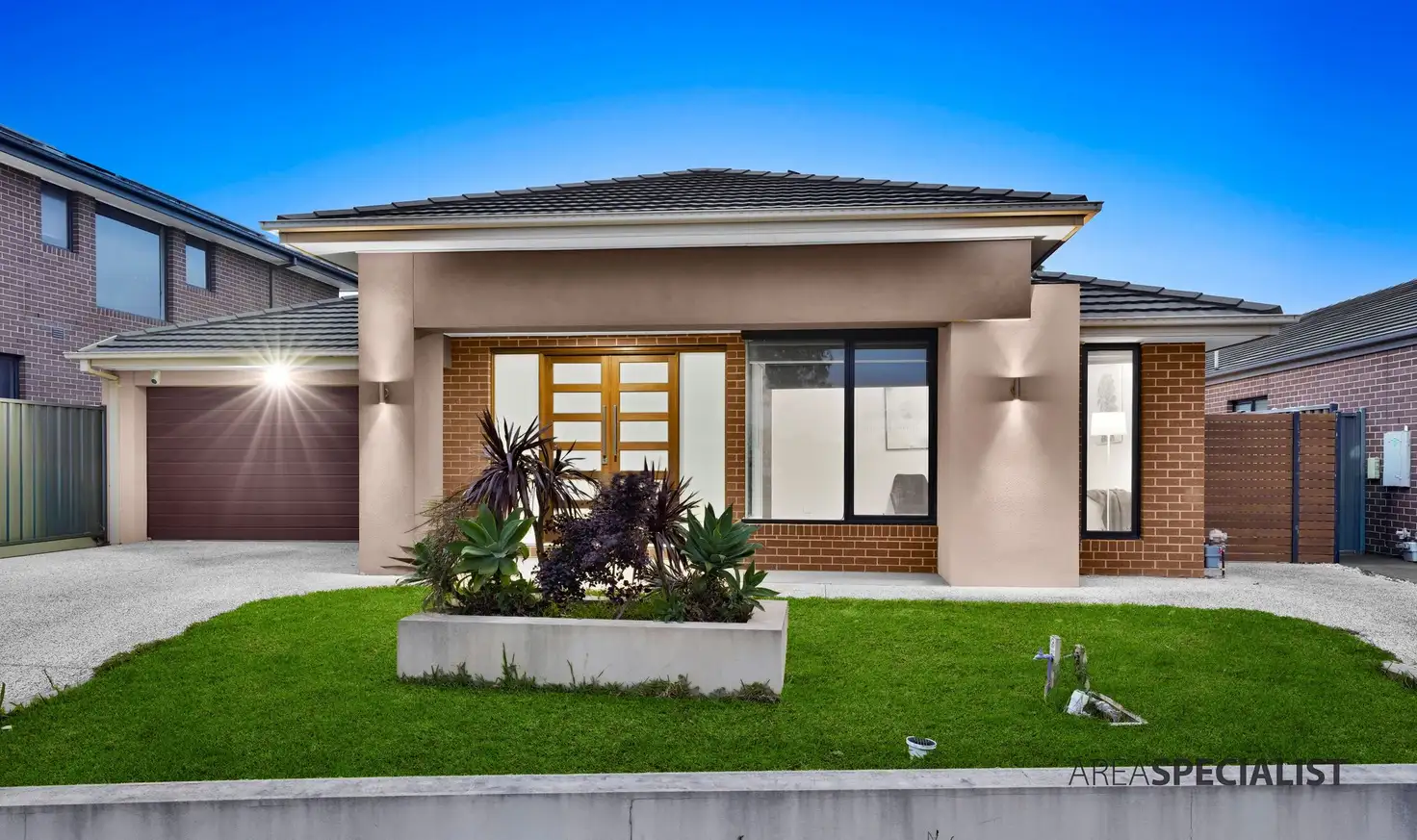


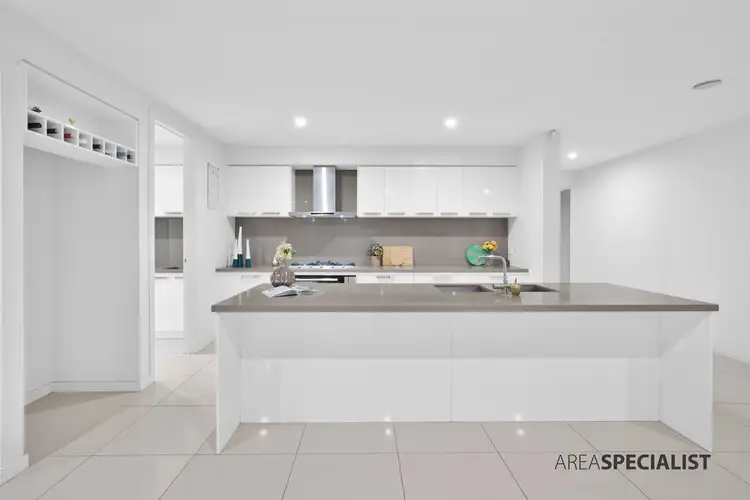
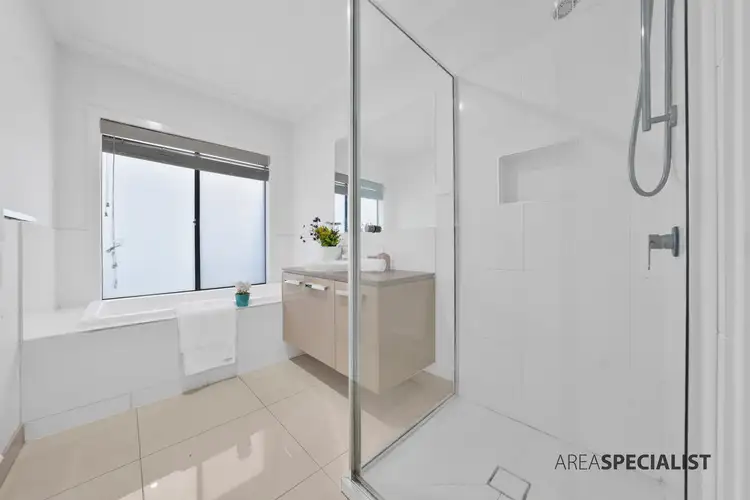
 View more
View more View more
View more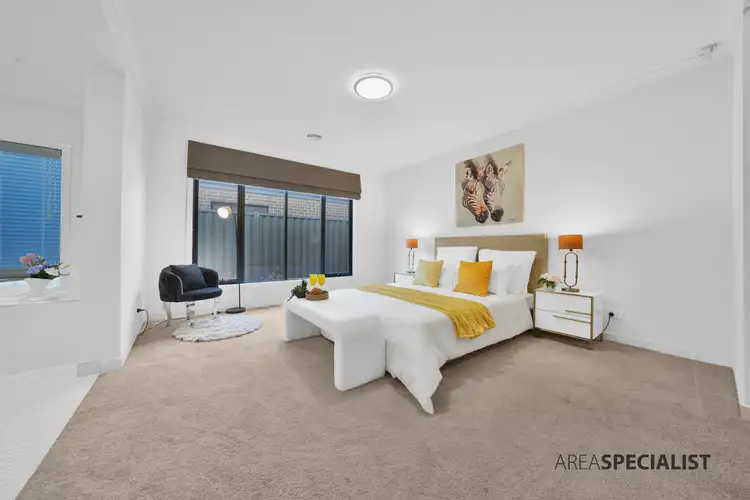 View more
View more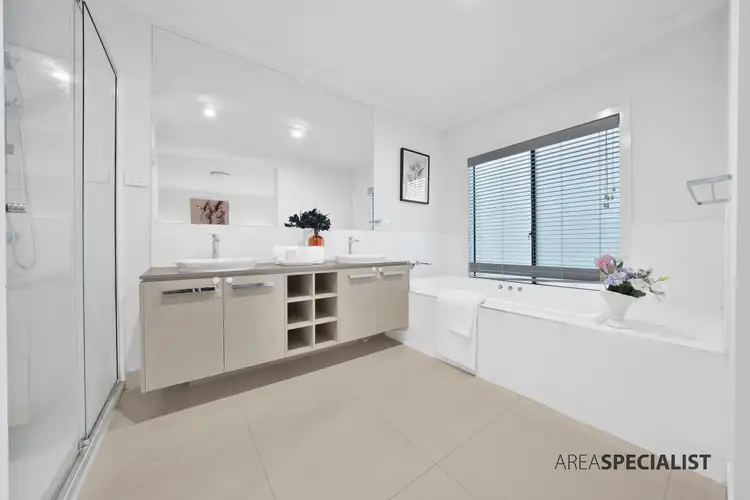 View more
View more
