Nestled in the heart of Morphett Vale, 30 Erebus Circuit stands as a testament to family living at its finest. This expansive residence, built in 2004 on an easy-care allotment spanning approximately 540 square meters, beckons with its grandeur and versatility. Boasting an impressive interior living area of around 185 square meters, the home exudes a welcoming aura, naturally bathed in light throughout. The flexible floor plan seamlessly combines comfort and style, offering an idyllic backdrop for a myriad of family activities.
As you step inside, the residence unfolds with grace, revealing three distinct living areas. A formal lounge exudes sophistication, a second living or dining area has potential as a fifth bedroom/study, whilst the open plan living, dining, and kitchen zone serves as the heart of the home. The kitchen, a culinary haven, features a gas cooktop, under-bench electric oven, dishwasher, and ample bench space - a haven for those who appreciate both style and functionality.
Efficiency meets sustainability with the inclusion of 36 solar panels, ensuring that electricity costs are kept to a minimum. Ducted heating and cooling, complemented by a combustion heater in the open-plan living area, guarantee year-round comfort. A gas hot water system and the solar system further enhance the home's eco-friendly profile.
The residence enjoys a peaceful and convenient location, with a delightful grassy reserve and playground just across the road. Local shops, supermarkets, schools, bus transport, and Noarlunga Shopping Centre and hospital are all within a short walking distance. Plenty of parks and reserves, such as Knox Park and Dalkieth Avenue Reserve are also close by, so you can enjoy talking leisurely walks and being close to nature.
This home encapsulates so much value, offering a lifestyle where comfort, convenience, and community converge seamlessly. Don't miss the opportunity to make 30 Erebus Circuit your family's haven in Morphett Vale-a place where every day is a celebration of comfort, style, and the beauty of life.
Property Features:
• 4 double-sized bedrooms, all with built-in robes
• Main suite with a sprawling walk-in robe and a luxurious ensuite bathroom
• Main bathroom with a separate vanity room and WC, for maximum privacy and comfort
• Contemporary gourmet kitchen with plenty of bench space and lots of storage room in its ample white cabinetry
• Cosy fireplace in the family area
• Vast floor-to-ceiling windows throughout
• Fabulous all-weather entertaining area with an above-ground spa and quality timber seating under a pitched roof verandah
• Double carport under the main roof
• Easy-care gardens adorned with fruit trees, quality retaining walls, and a garden shed
• 36 Solar panels for reduced energy costs
Schools:
The nearby unzoned primary schools are Flaxmill School p-6, Hackham West School, Hackham East Primary School, Lonsdale Heights Primary School, and Christies Downs Primary School.
The nearby zoned secondary school is Christie Beach HS & Southern Vocational College.
Information about school zones is obtained from education.sa.gov.au. The buyer should verify its accuracy in an independent manner.
Disclaimer: As much as we aimed to have all details represented within this advertisement be true and correct, it is the buyer/ purchaser's responsibility to complete the correct due diligence while viewing and purchasing the property throughout the active campaign.
Property Details:
Council | Onkaparinga
Zone | GN - General Neighbourhood\\
Land | 540sqm(Approx.)
House | 309sqm(Approx.)
Built | 2004
Council Rates | $TBC pa
Water | $TBC pq
ESL | $TBC pa
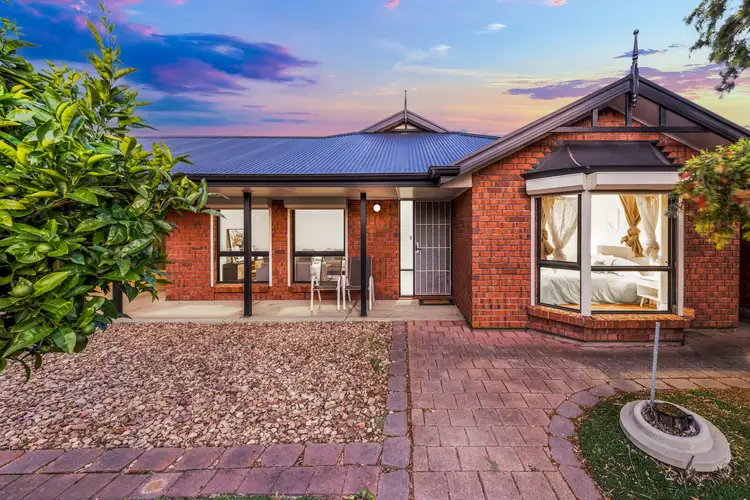
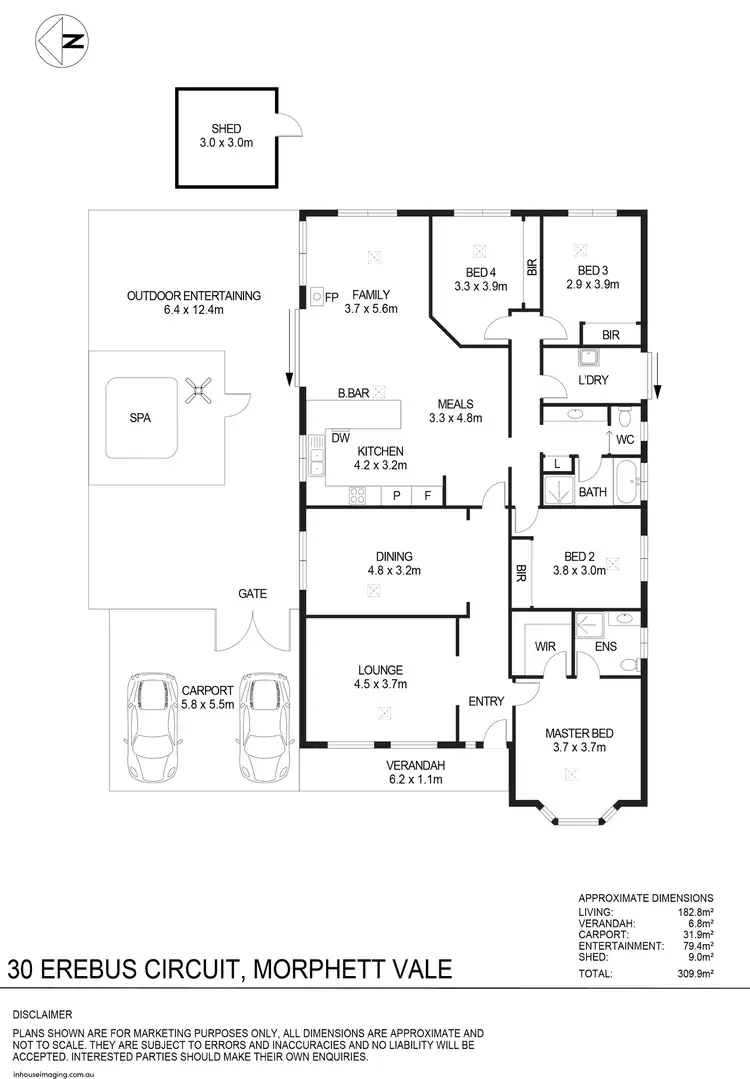
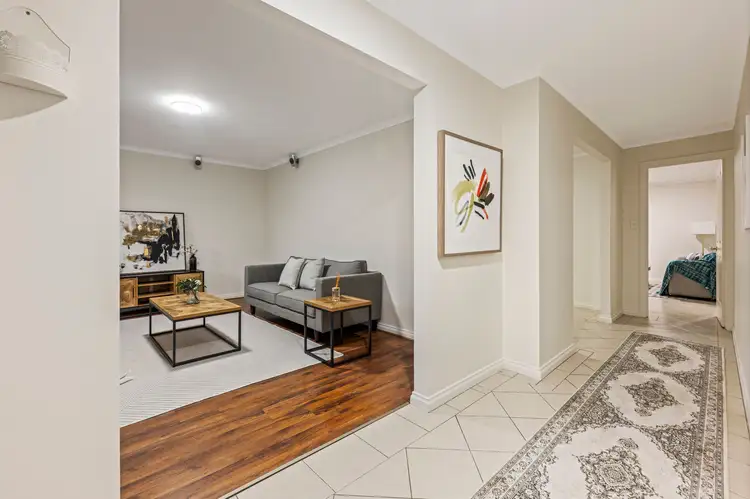
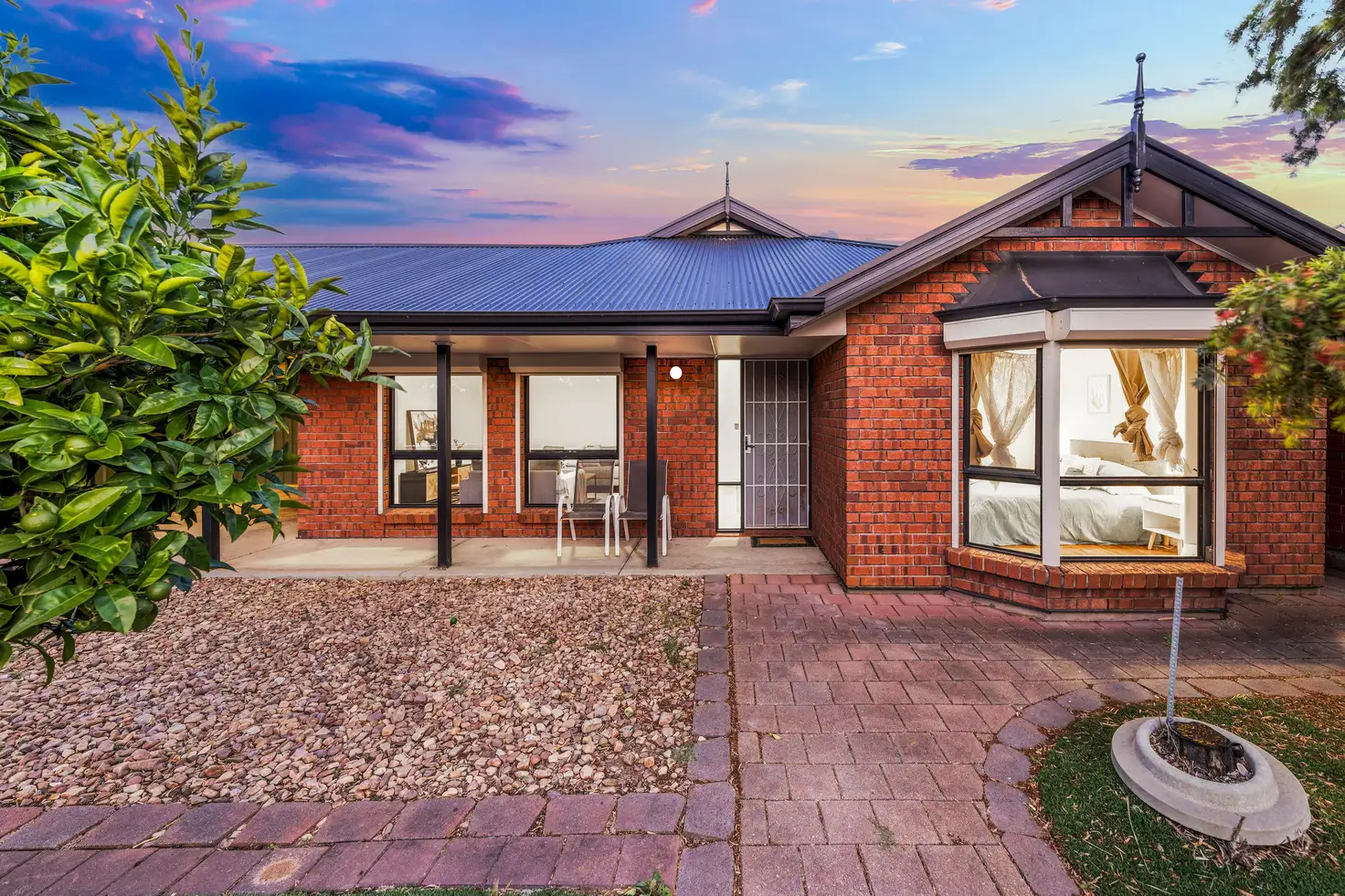


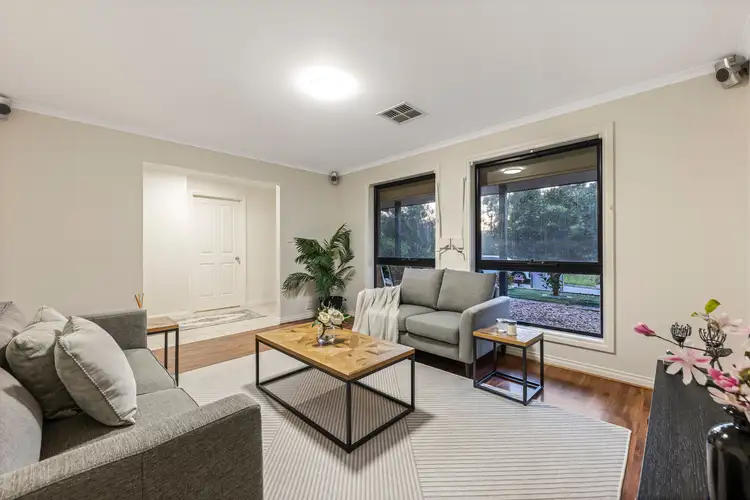
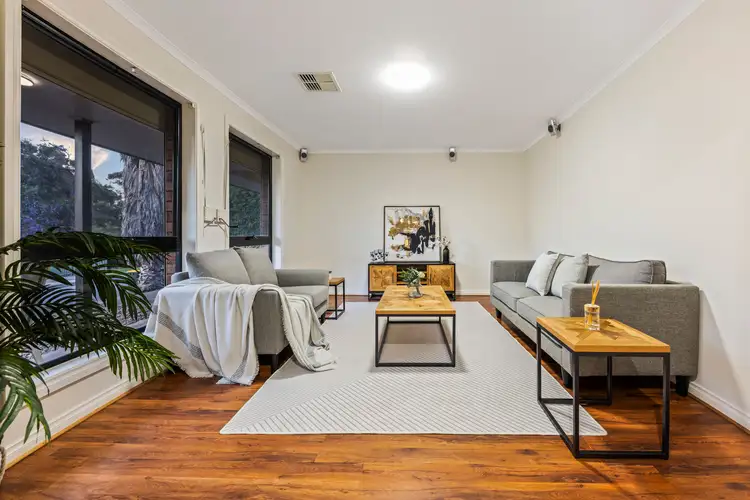
 View more
View more View more
View more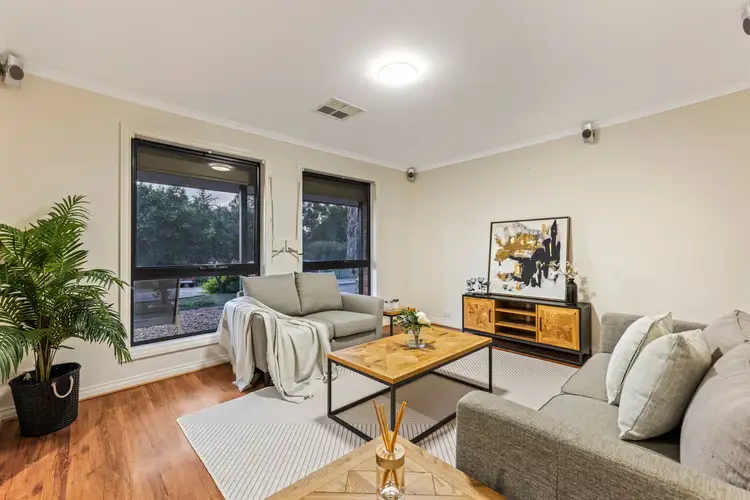 View more
View more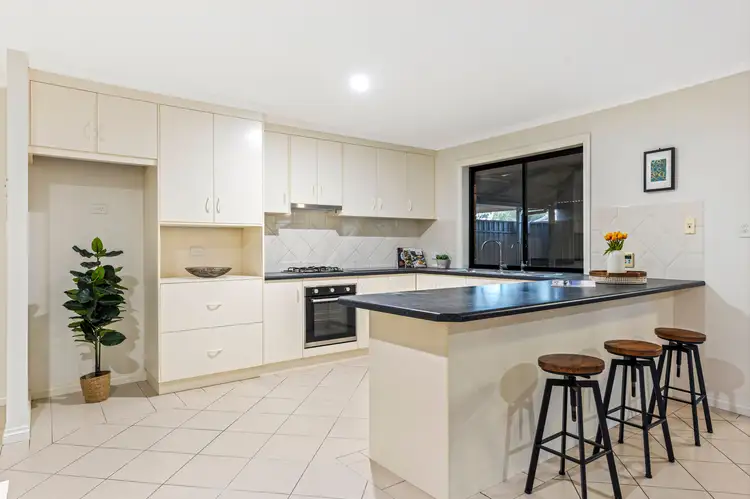 View more
View more
