$1,530,000
7 Bed • 4 Bath • 2 Car • 1041m²
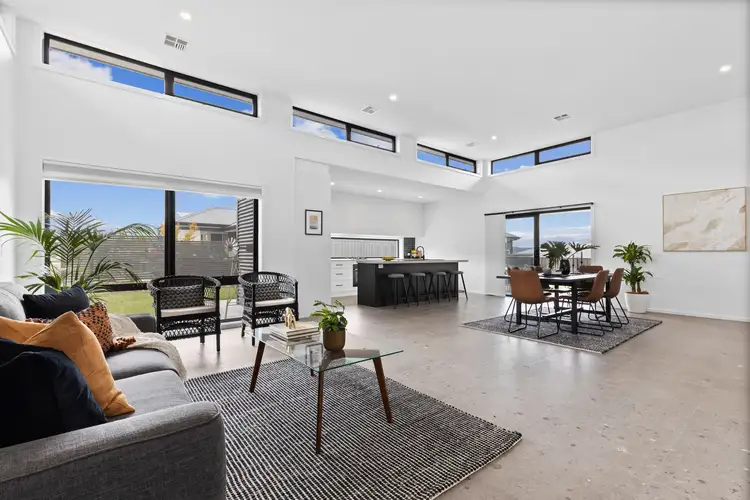
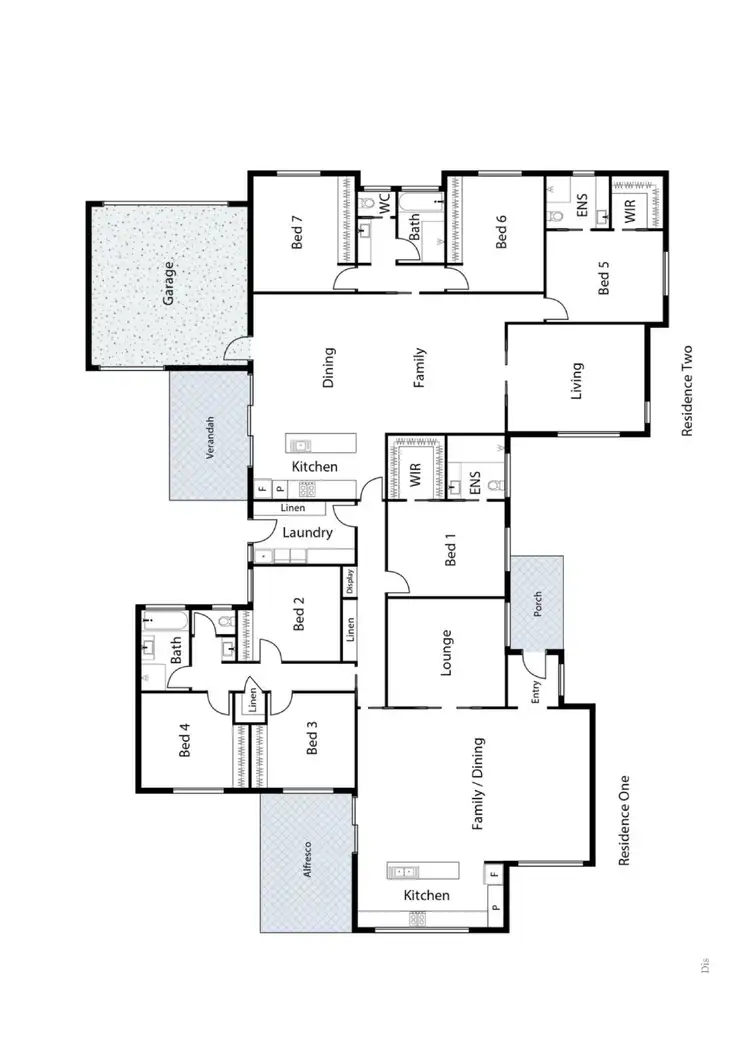
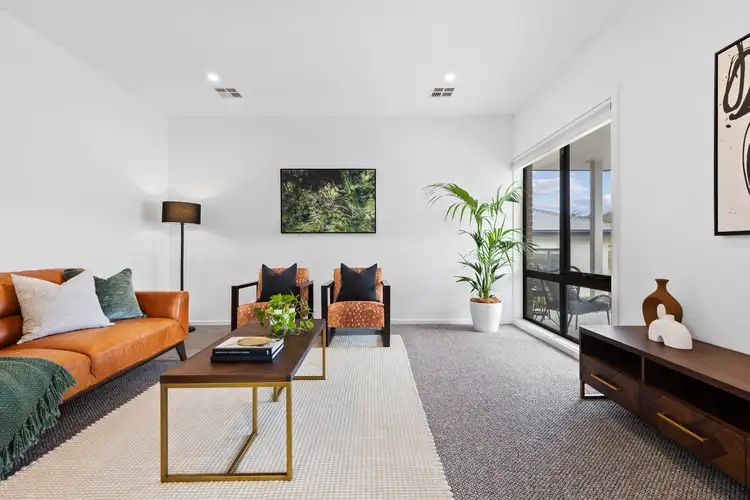
+24
Sold
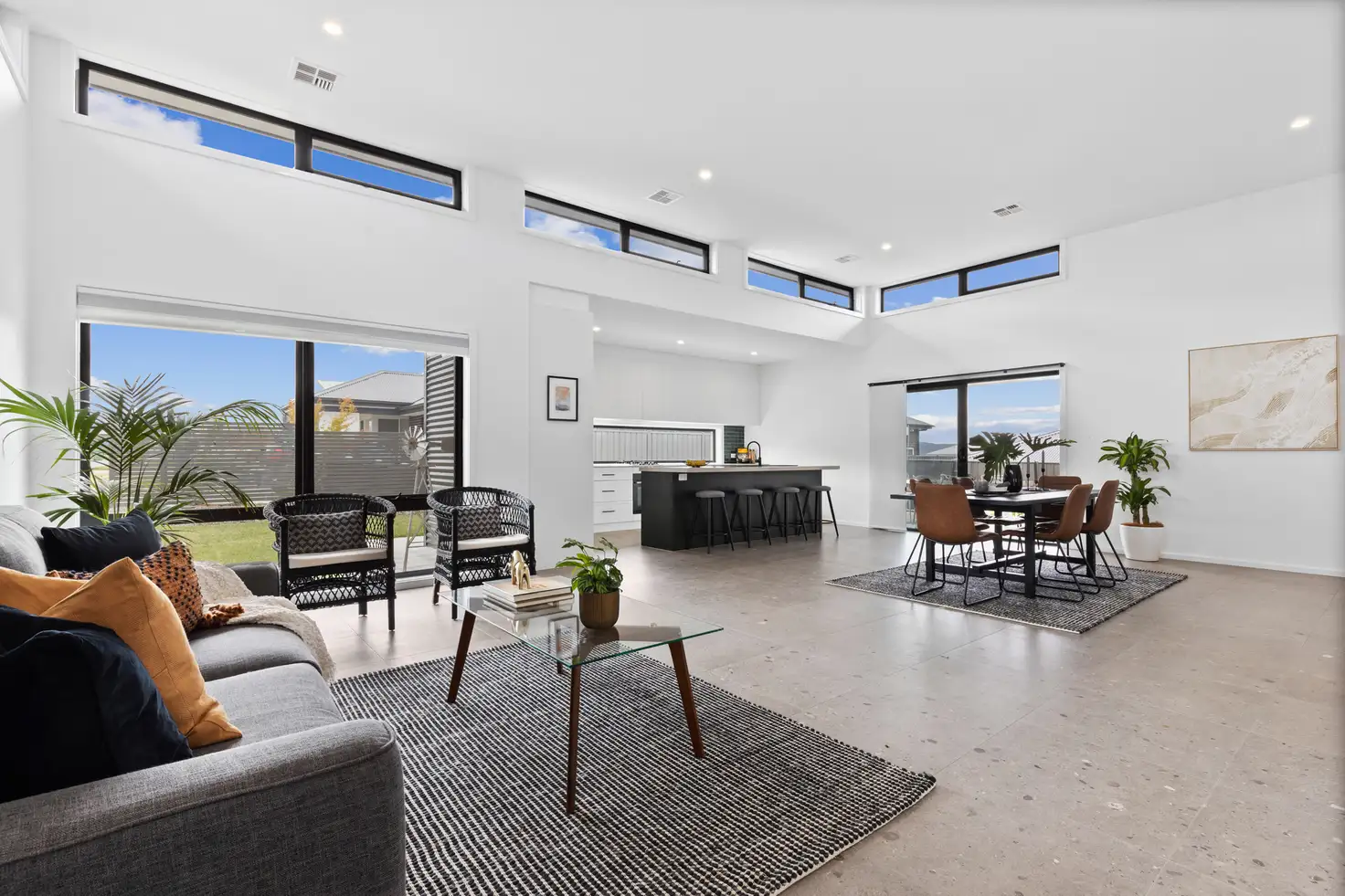


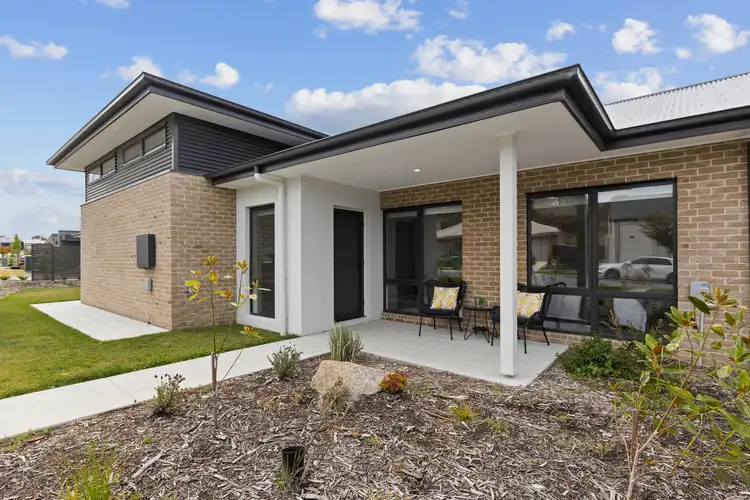
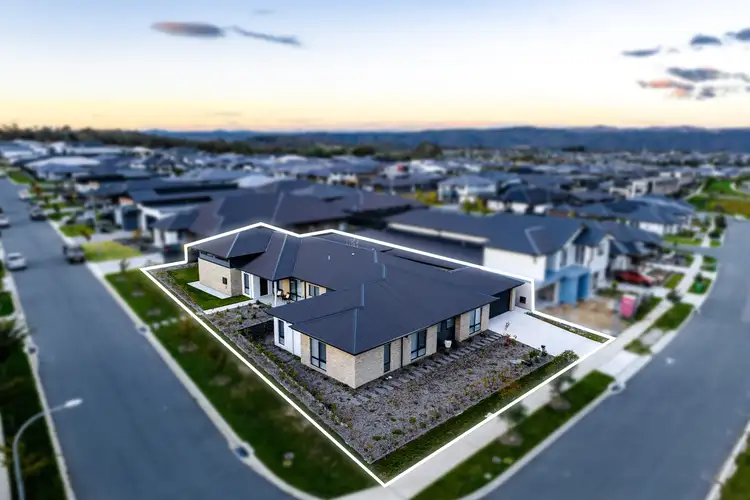
+22
Sold
30 Erskine Loop, Googong NSW 2620
Copy address
$1,530,000
- 7Bed
- 4Bath
- 2 Car
- 1041m²
House Sold on Wed 4 Oct, 2023
What's around Erskine Loop
House description
“Multi-Generational Living at its Finest”
Council rates
$3909 YearlyBuilding details
Area: 376m²
Land details
Area: 1041m²
Interactive media & resources
What's around Erskine Loop
 View more
View more View more
View more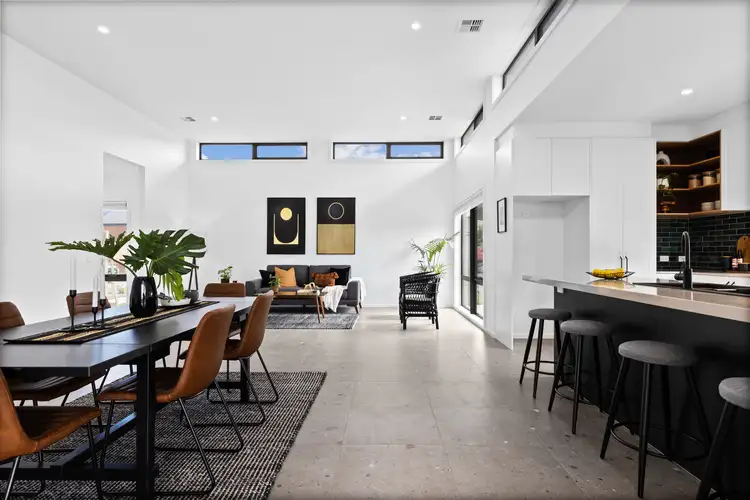 View more
View more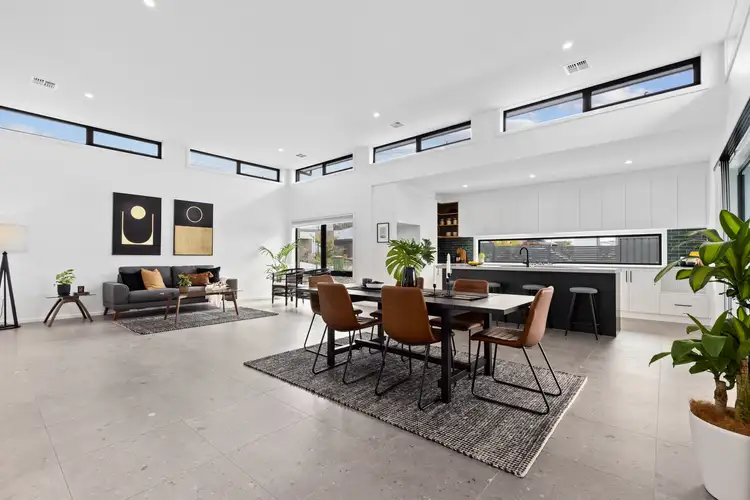 View more
View moreContact the real estate agent
Nearby schools in and around Googong, NSW
Top reviews by locals of Googong, NSW 2620
Discover what it's like to live in Googong before you inspect or move.
Discussions in Googong, NSW
Wondering what the latest hot topics are in Googong, New South Wales?
Similar Houses for sale in Googong, NSW 2620
Properties for sale in nearby suburbs
Report Listing

