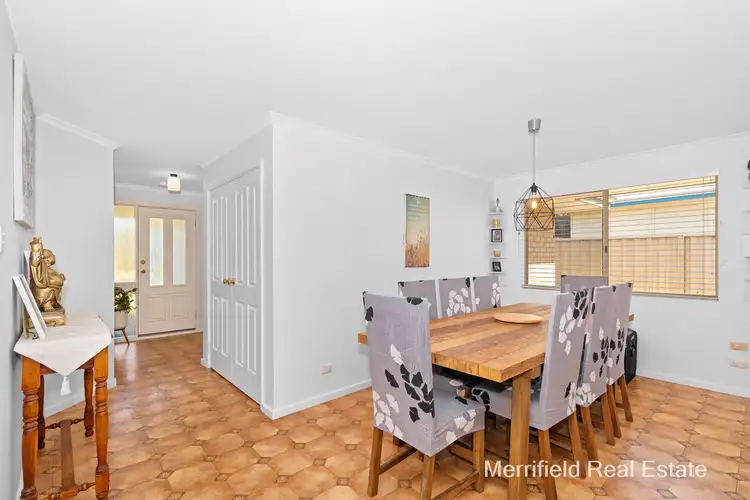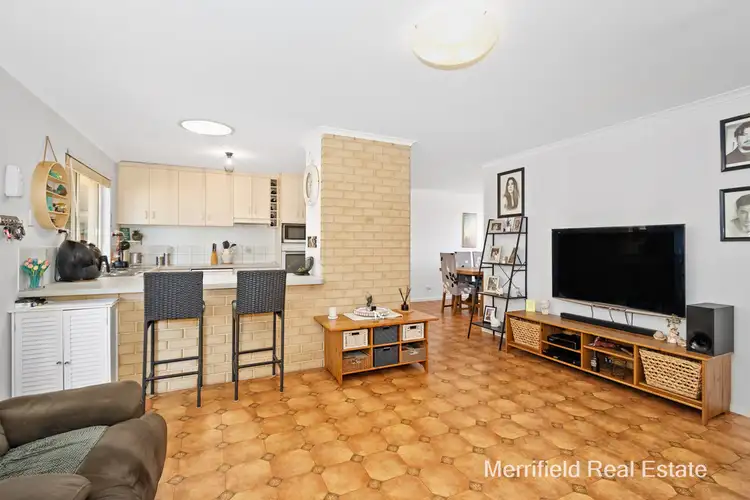There's room for all the family and space to spare at this lovely Orana home.
Built of brick and tile, it's in a quiet no-through-road with schools, a major supermarket and TAFE within easy reach and only a five-minute drive from town.
Although it's ideally located for family buyers, this property would also suit an investor appreciating the low maintenance and potentially good rental returns as well as its appeal to tenants.
On an 809sqm block, the home has great kerb appeal with neatly trimmed lawns and garden beds and a paved driveway leading to the double garage.
Inside, it's comfortable and inviting, with good flooring and window treatments and a practical layout for families.
At its hub is an open living area comprising the family room and dining space and to one side, the kitchen, complete with dishwasher, pantry, electric cook-top and wall oven.
In addition to the open living space, there's a carpeted lounge at the front for quieter moments, or for use as a playroom.
Through glazed doors from the family room is an impressive, gable-roofed patio, an ideal spot for cranking up the barbie or pizza oven and relaxing with family and friends all year round, or just for a cold beer after work.
When it comes to bedtime, the comfort continues. The king-sized master suite at the front is fitted with carpet and has an ensuite shower, toilet and vanity and a sizeable walk-in robe. A second bathroom with bath, shower and vanity is sited near the other three bedrooms, which are all double/queen size rooms with carpet and built-in robes. The second toilet is separate, reached via the laundry.
The desirable features extend outside. There's drive-through access from the garage into the enclosed backyard, where there's another double garage and a fenced section for secure stowing of the trailer or dinghy.
Down a couple of steps is an area of lawn with mature trees for character and beyond that, a veggie patch, and a garden shed.
There's ample space for children and pets to play, and good off-road parking for visitors.
Well set up for today's families to enjoy, this is a home to settle into and be proud of.
What you need to know:
- Brick veneer and tile home
- 809sqm block
- Quiet no-through-road location
- Open plan kitchen, dining, living
- Formal lounge or theatre
- Big, gable-roofed patio
- King-sized master bedroom with ensuite shower room, walk-in robe
- Three double/queen bedrooms with built-in robes
- Second bathroom with bath, shower, vanity
- Laundry and toilet
- Double remote garage
- Access through garage to second double garage/workshop
- Secure space for parking trailer, dinghy
- Attractive gardens, veggie patch, garden shed
- 5 mins from town, easy access to shops, schools
- Council rates $2,469.87
- Water rates $1,525.99








 View more
View more View more
View more View more
View more View more
View more
