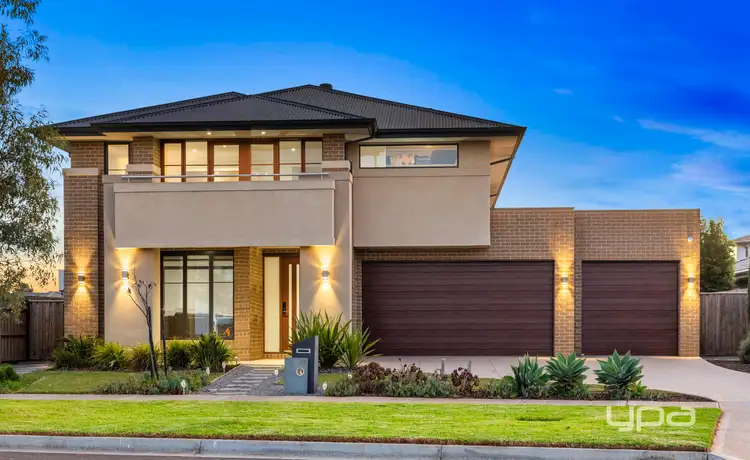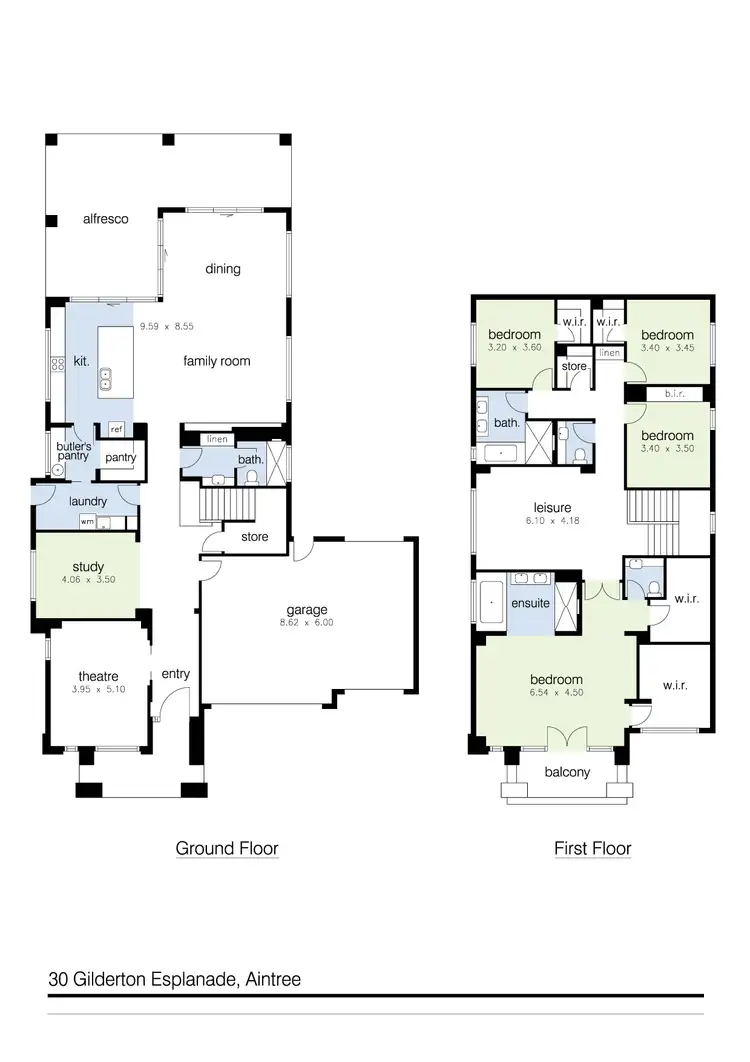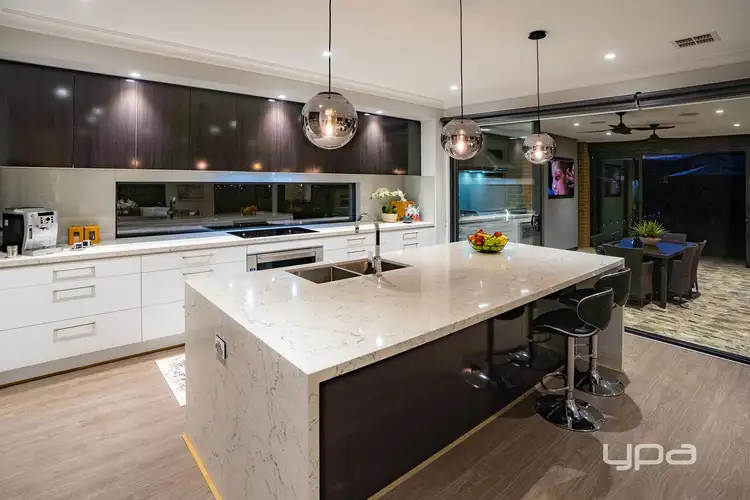YPA Caroline Springs proudly presents 30 Gilderton Esplanade, Aintree, in the highly sought after Woodlea Estate. This east-facing Henley prestige residence is a luxury home from end-to-end with no expenses spared. Placed on an oversized rarely found allotment of 868m2 of land (One of the largest in the estate) with no easements & 20-metre (approx.) frontage sits this stunning 52.5 SQUARES of quality craftsmanship.
From the moment you walk through the grand pivot door you will fall in love with this magnificent residence that offers four bedrooms plus a generous sized study that can be converted into a fifth bedroom.
The oversized master bedroom features both comfort and modern luxury with a huge spa ensuite, oversized walk-in robe as well as built-in robes while offering exclusive views of Aintree Reserve from your very own private balcony. The remaining bedrooms are all complete with spacious walk-in robes, a large central bathroom with shower and bath is complete with floor to ceiling porcelain tiles. The ground level also offers a separate large double shower with floor to ceiling porcelain tiles and there are also two powder rooms in the property one on the ground level and one on the second level.
Accompanied with a signature entertainer's kitchen including open plan modern gloss vinyl wrap cupboards, family domain and large dining area. The kitchen is complete with 40mm Caesar Stone waterfall benchtop, soft closing cupboards, silk finish overhead cupboards, glass splashback, quality stainless steel appliances including 900mm oven, induction cooktop, rangehood, dishwasher, built-in microwave, and has gas connection ready. The large butler's pantry offers a second basin and double fridge space which the home chef will adore as well as the abundance of storage solutions.
Enjoy the luxury of high ceilings (2.75m approx.), private theatre room with Epsom 4k enhanced theatre projector with 120" fixed screen and Yamaha Atmos ceiling speakers, an upstairs family retreat. The grand alfresco is complete with built in WIFI controlled ceilings speakers, and equipped with ceiling fans and commercial sliding doors to ensure all year-round enjoyment, complete with garden shed and an enormous backyard for the children and pets to enjoy. Entertaining your family and friends has never been so impressive with this stunning domain.
Upgrade extras that you won't normally find include, 40mm Caesarstone benchtops in the bathrooms and toilets, 60mm Caesarstone benchtop to the master ensuite, stacker doors leading out to the alfresco area, Balinese hut with merbau decking, LED lighting, pendant lights, electric roller shutters to upper level, gas ducted zoned heating, Illusion gas log fireplace to living area, refrigerated zoned cooling, ducted vacuum system, CCTV HD security system, zoned alarm system, 8KW with 27 x Solar Panels creating no high-power costs, Colourbond roofing, timber battens throughout whole property including garage and alfresco, double glazed windows and doors, three phase power and exposed aggregate concrete.
Aintree (Woodlea) certainly has so much to offer as well as the new shopping centre just being recently opened which includes Coles and exclusive restaurants. The popular Bacchus Marsh Grammar Primary School is only a short distance and nearby parks and walking tracks is the perfect setting to raise your family.
This extraordinary property offers every desire in modern day living and is truly complete from front to rear. An inspection of this residence is the only way to fully appreciate the amount of detail that has be applied by the vendors when creating this truly remarkable property.
Please check above for inspection times or simply click EMAIL AGENT and we will respond instantly with available appointment times and more information at your request.
(Photo ID is Required at all Open For Inspections, Prior to Entry)
DISCLAIMER: Every precaution has been taken to establish the accuracy of the above information but it does not constitute any representation by the vendor or agent/agency.
Note. All stated dimensions are approximate only. Particulars given are for general information only and do not constitute any representation on the part of the vendor or agent. School zoning stated on findmyschool.vic.gov.au as at 01/10/2021 and subject to change.
At YPA Caroline Springs "Our Service Will Move You"








 View more
View more View more
View more View more
View more View more
View more
