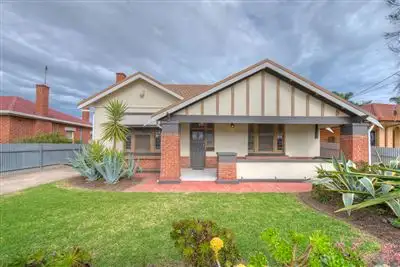“Love at first sight”
*Price Statement $450,000*
This handsome Bungalow c.1925 on approximately 792sqm will leave a lasting first impression and make you weak at the knees. Lovingly restored by the current owners, this truly impressive, character home offers buyers an opportunity to own a piece of history. "Luleo" will charm you from the street, entice you to his door and capture your heart.
The hidden sandstone façade and original red bricks blend to create a welcoming entrance with wide verandah overlooking the manicured yet contemporary front yard.
Character and old-world charm are evident the moment you enter the home....polished boards beneath your feet, timber fretwork, leadlight sash windows and lofty ceilings. Difficult to put into words, the original plasterwork is breathtaking and a true show piece of intricate moulds. It is not often that you walk into a home and feel like you are privileged to view such a work of art, but this property offers many moments where you are overwhelmed with admiration for the quality of workmanship.
The formal lounge room features a stunning central dome, box vaulted ceilings, ornate coved cornicing and classic vents depicting birds, fruit and branches that really need to be seen to be believed. The imposing brick fireplace, with timber mantle and mirror inserts, chandelier and overall room size make this a spacious and grand living space.
The king-sized, master bedroom has its own elaborate ceiling, inviting fireplace, sash leadlight windows and newly installed built-in-robes.
Additional features include:
- Second bedroom with timber floors and sash windows and a provision for built-in-robes if desired.
- Bedroom three has its own private side entrance, making it a great room for a home-based business or office or perhaps a convenient guest room.
- Recently updated bathroom with modern vanity, large format tiles, bathtub, glass screened shower alcove and separate toilet.
- Ducted reverse cycle air conditioning for year round comfort.
- New laundry with ample bench space and rear access to yard.
- The modern kitchen features stainless steel appliances including dishwasher and range hood. Open plan with breakfast bar and loads of bench space, it is designed to make entertaining inside and out a breeze.
- Dining room has a large picture window overlooking the rear yard and door out to the entertainment area.
- Architecturally designed to complement the house the rear pergola and solid jarrah deck provide the perfect place to entertain. The side patio with a perfectly positioned mature, grapefruit tree is the centre of attention and offers juicy fruit for the family for much of the year.
- A large expanse of lawn, established vegetable patches and plenty of open space, makes this home perfect for your family. A large rear shed for storing tools and equipment, plus a long driveway with carport allow for many cars to be parked off-street if required and easy access to the backyard for any future additions like a pool, garage or extension STCC.
Rarely do homes of this quality come onto the market and your opportunity to purchase a property with some of Adelaide's finest examples of plasterwork inside is here and now. For more information and to register your interest in Luleo, please contact Megan Rowe & Monica Furniss at Harcourts Aqua.

Air Conditioning

Alarm System
Property condition: Renovated
Property Type: House
House style: Bungalow
Garaging / carparking: Off street
Construction: Brick
Joinery: Timber
Roof: Tile
Insulation: Ceiling
Walls / Interior: Brick
Flooring: Timber and Polished
Electrical: TV aerial
Property features: Safety switch, Smoke alarms
Kitchen: Modern, Open plan, Dishwasher, Rangehood, Breakfast bar and Finished in (Lacquer)
Living area: Formal lounge, Separate dining
Main bedroom: King and Built-in-robe
Bedroom 2: Double
Bedroom 3: Double
Main bathroom: Bath, Separate shower
Laundry: Separate
Views: Urban
Aspect: North
Outdoor living: Entertainment area (Covered), Garden, BBQ area (with lighting, with power), Deck / patio
Fencing: Fully fenced
Land contour: Flat
Grounds: Backyard access, Tidy
Garden: Garden shed
Sewerage: Mains
Locality: Close to schools, Close to transport, Close to shops








 View more
View more View more
View more View more
View more View more
View more
