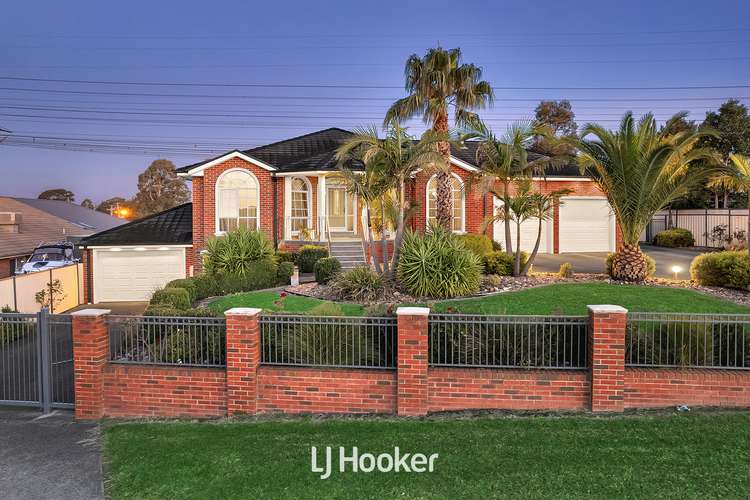$1,925,000 - $2,050,000
7 Bed • 4 Bath • 3 Car • 4291m²
New








30 Glen Vista Drive, Narre Warren North VIC 3804
$1,925,000 - $2,050,000
Home loan calculator
The monthly estimated repayment is calculated based on:
Listed display price: the price that the agent(s) want displayed on their listed property. If a range, the lowest value will be ultised
Suburb median listed price: the middle value of listed prices for all listings currently for sale in that same suburb
National median listed price: the middle value of listed prices for all listings currently for sale nationally
Note: The median price is just a guide and may not reflect the value of this property.
What's around Glen Vista Drive
House description
“Grand Opportunity in Narre Warren North: Luxury Living on a Sprawling 4,291 sqm Plot!”
Welcome to 30 Glen Vistra Dr, Narre Warren North! This exquisite residence presents a rare chance for dual occupancy, catering perfectly to families in need of extra space or savvy investors seeking a lucrative opportunity.
Nestled on a sprawling, flat 4,291 sqm plot, this grand abode boasts 5 bedrooms,2 studies, 4 bathrooms, 2 kitchens, and multiple living areas offering generous proportions throughout. The property's thoughtfully designed layout ensures ample privacy and comfort for all occupants.
The masterful architecture of the home seamlessly blends modern elements with timeless elegance, highlighted by high-quality hardwood flooring and tasteful furnishings. The open-plan living and dining areas effortlessly connect to the well-appointed kitchen, creating an ideal space for both family gatherings and entertaining guests.
Boasting three luxurious bedrooms with built-in robes near the central bathroom and toilet, they comprise a gorgeous size master downstairs with an ensuite and huge size of walk-in robes, and upstairs you have the grand master bedroom with ensuite and walk-in robe.
The property features a beautiful large backyard, perfect for outdoor entertaining or simply enjoying the peaceful surroundings. The bar offers a great vantage point to admire the lush greenery and enjoy a morning coffee or evening drink.
As you arrive, you'll be welcomed to this large family home with dual side access and a triple garage, there is plenty of room for parking and storage. The well-maintained lawn and garden add to the appeal of this property, providing a serene oasis to relax and unwind. Not to mention, the additional space in the large storage shed and dozens of open car parking in the driveway.
Situated in a welcoming neighborhood, this home offers a peaceful lifestyle while still being within easy reach of schools, shops, and amenities. The picturesque surroundings and natural beauty further enhance its charm, creating an idyllic haven to call home.
Contact us today to arrange a viewing and make this house your dream home!
PHOTO ID REQUIRED AT OPEN HOMES.
Every care has been taken to verify the accuracy of the details in this advertisement, however, we cannot guarantee its correctness. Prospective purchasers are requested to take such action as is necessary, to satisfy themselves of any pertinent matter.
Land details
Documents
What's around Glen Vista Drive
Inspection times
 View more
View more View more
View more View more
View more View more
View moreContact the real estate agent

Rohullah Paykari
LJ Hooker - Dandenong
Send an enquiry

Nearby schools in and around Narre Warren North, VIC
Top reviews by locals of Narre Warren North, VIC 3804
Discover what it's like to live in Narre Warren North before you inspect or move.
Discussions in Narre Warren North, VIC
Wondering what the latest hot topics are in Narre Warren North, Victoria?
Similar Houses for sale in Narre Warren North, VIC 3804
Properties for sale in nearby suburbs
- 7
- 4
- 3
- 4291m²