Price Undisclosed
4 Bed • 2 Bath • 2 Car • 479m²
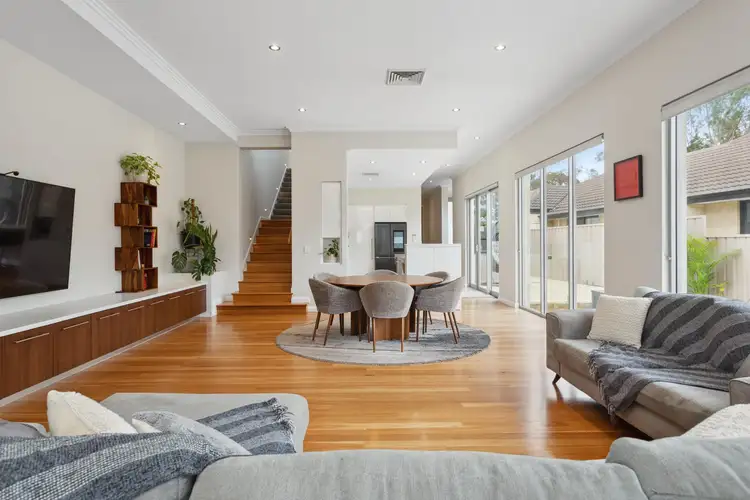
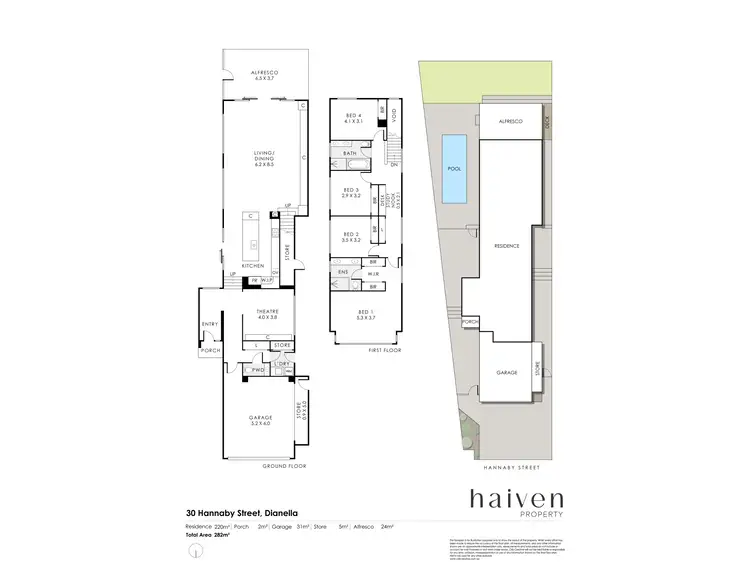
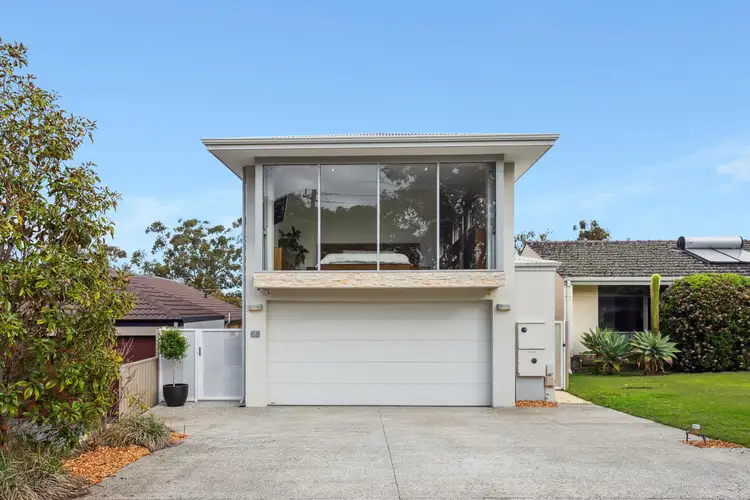
+24
Sold
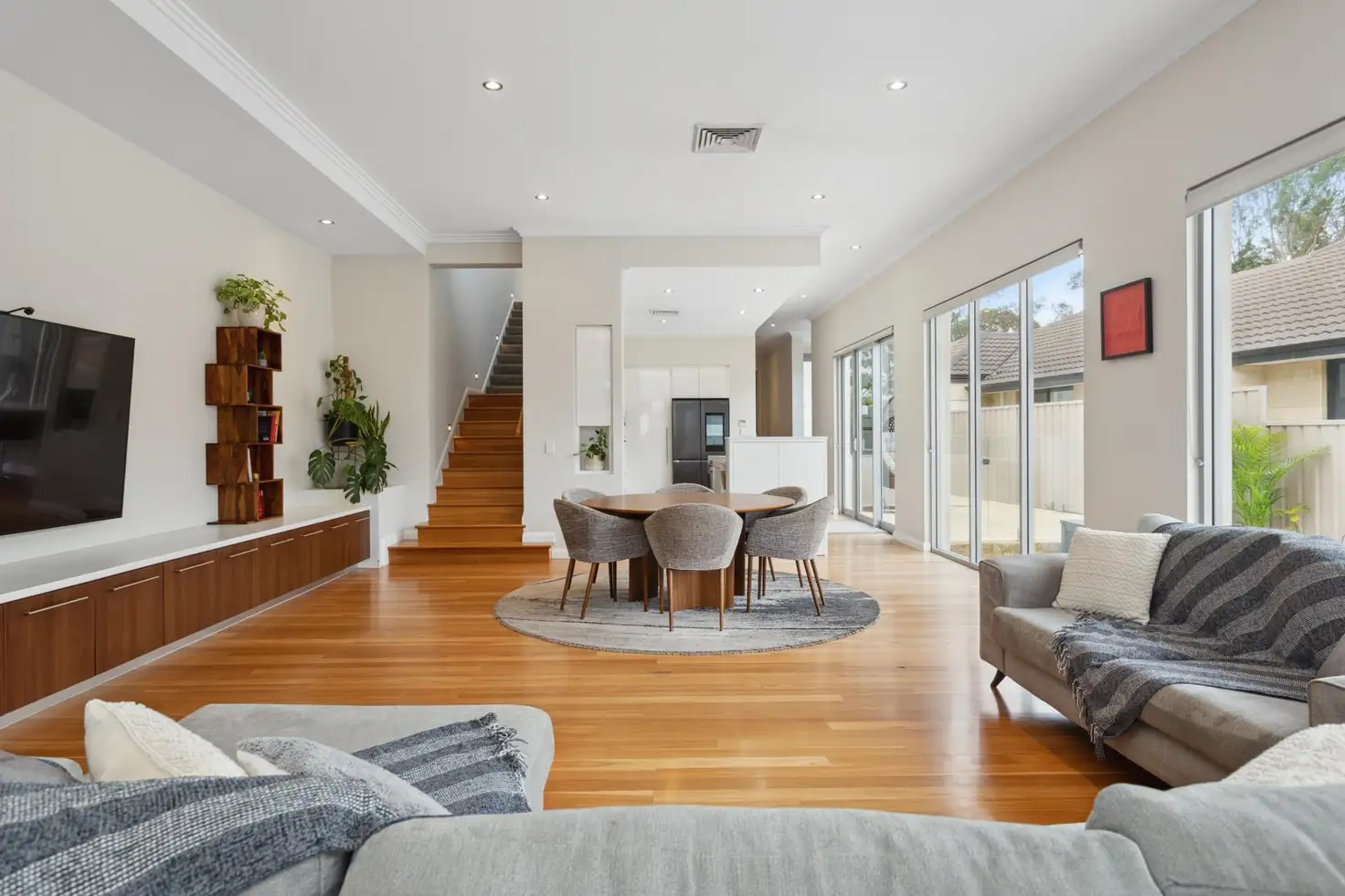


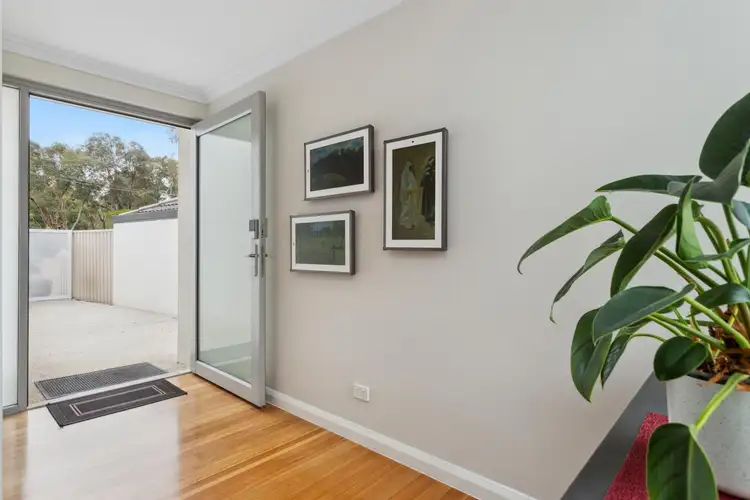
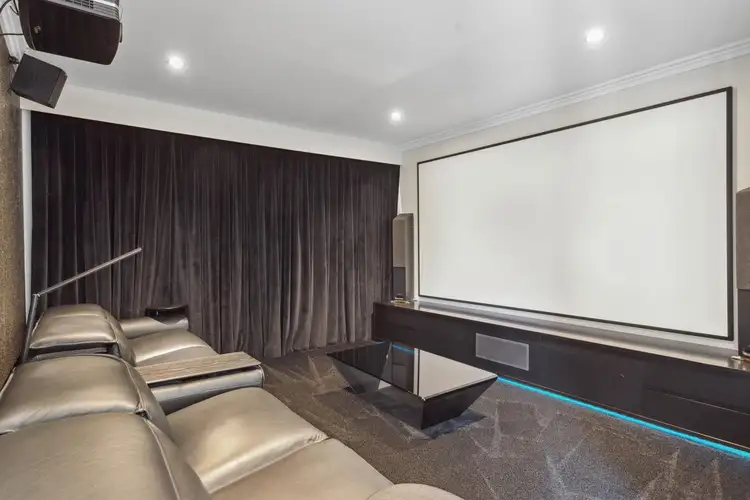
+22
Sold
30 Hannaby Street, Dianella WA 6059
Copy address
Price Undisclosed
- 4Bed
- 2Bath
- 2 Car
- 479m²
House Sold on Sun 4 Aug, 2024
What's around Hannaby Street
House description
“HOME OPEN CANCELLED - UNDER OFFER”
Land details
Area: 479m²
Interactive media & resources
What's around Hannaby Street
 View more
View more View more
View more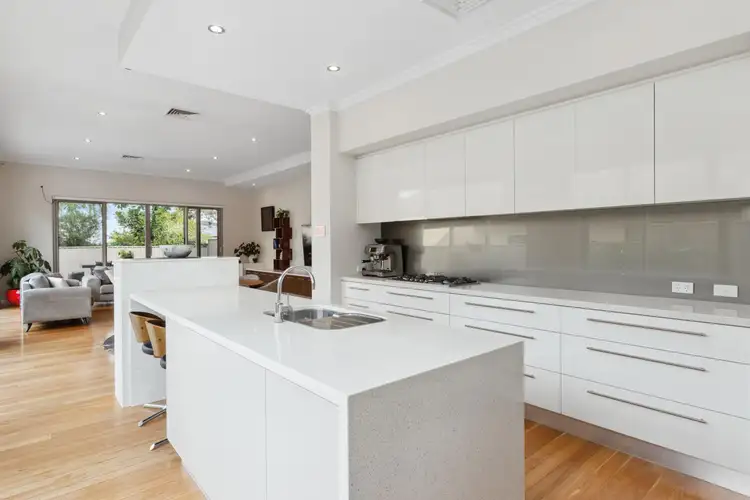 View more
View more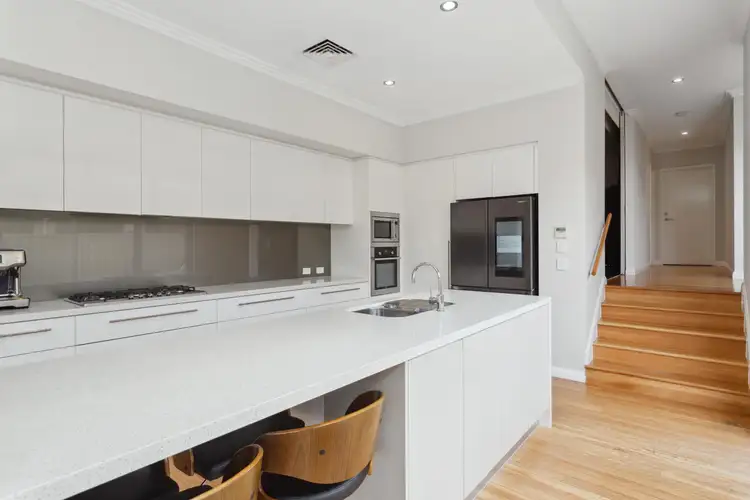 View more
View moreContact the real estate agent

James Heerey
Haiven Property
0Not yet rated
Send an enquiry
This property has been sold
But you can still contact the agent30 Hannaby Street, Dianella WA 6059
Nearby schools in and around Dianella, WA
Top reviews by locals of Dianella, WA 6059
Discover what it's like to live in Dianella before you inspect or move.
Discussions in Dianella, WA
Wondering what the latest hot topics are in Dianella, Western Australia?
Similar Houses for sale in Dianella, WA 6059
Properties for sale in nearby suburbs
Report Listing
