Etched into the hillside, this transformed Queenslander is spacious, considered, and shaped for family life, presenting suburban bliss amidst the trees on 810sqm. Architecturally renovated by Alexandra Buchanan with towering views, a garden oasis, and landscaping by Steven Clegg, this is a residence of refined luxury, where preserved character blends seamlessly with modern living.
Behind the character façade, skylights, louvres, glass doors, and ceilings reaching 3.1 metres embed sunlight and scenery into the architecture, while timber floors, stone finishes, feature wallpaper, and built-in seating with custom cushions provide contemporary comfort.
Effortlessly open with tailored transitions between inside and out, the upper floor flows freely from the living area, dining space and glass fireplace to the meals and sitting zone, featuring a study nook. The showstopping kitchen rests within this fluid configuration, harnessing gorgeous greenery through a viewing window and unveiling a waterfall island, European appliances, and a skylit walk-in pantry.
Experience outdoor living on the front verandah as you enjoy birdsong and breezes, retreat to the rear deck for dining and unwinding, and spend your days by the lap pool, fire pit area, and river-view upper deck. Framed by established gardens, endless relaxation, and room for kids to play, this is a home to cherish, grow in, and celebrate family life.
Downstairs, an additional living space is accompanied by three bedrooms and two bathrooms, while upstairs, a flexible fourth bedroom/media room is serviced by a powder room with handmade European tiles. Built-in robes and desks feature in the children's bedrooms downstairs, and the master suite is a spacious hideaway for parents, featuring a lavish ensuite, a walk-in robe, and a retreat that can be used as a study, nursery, or dressing room.
The huge laundry features extensive cabinetry, bench space and a hanging rail. Additional storage is found in the shed, and the double carport offers secure parking and a Tesla charger.
Additional Property Highlights:
- V-Zug Combi-Steam oven and Pyrolytic Double Oven;
- Asko Induction cooktop with gas burner (natural gas connected); Falmec rangehood (with external roof motor)
- Miele Integrated Dishwasher; Samsung Fridge
- Dolomite Super White Fantasy Stone benchtops
- Daikin ducted air-conditioning; Escea double-sided gas fireplace
- 7 kW Solar Edge solar system; Tesla Wall Charger
- Pool Heat Pump; Dolphin Robotic cleaner; Pool Cover
- Rainbird Irrigation system (Wifi controlled); Bosch alarm system; McGrath Double Sided Keyless Gate Entry
Boasting a central location for families with school aged to university students and healthcare workers. Every amenity is within easy reach with CBD only 12 minutes away. Close to transport with bus stops metres away on Annerley road and 10 minute walk to Dutton Park or Fairfield Gardens Train Stations. The PA Hospital and Translational Research Institute within 10 minutes walk and under 10 minute drive to the Mater, QLD Children's and Greenslopes Hospitals.
In Brisbane South State Secondary College catchment (10 minute walk). Access to UQ St Lucia via Elanor Schonell Bridge; easy access to QUT and Griffith University.
Cafes, restaurants, shops, supermarkets and gyms all within strolling distance. 1km to Fairfield Garden Shopping Centre and 10 minutes from West Village.
Disclaimer:
We have in preparing this advertisement used our best endeavours to ensure the information contained is true and accurate, but accept no responsibility and disclaim all liability in respect to any errors, omissions, inaccuracies or misstatements contained. Prospective purchasers should make their own enquiries to verify the information contained in this advertisement.
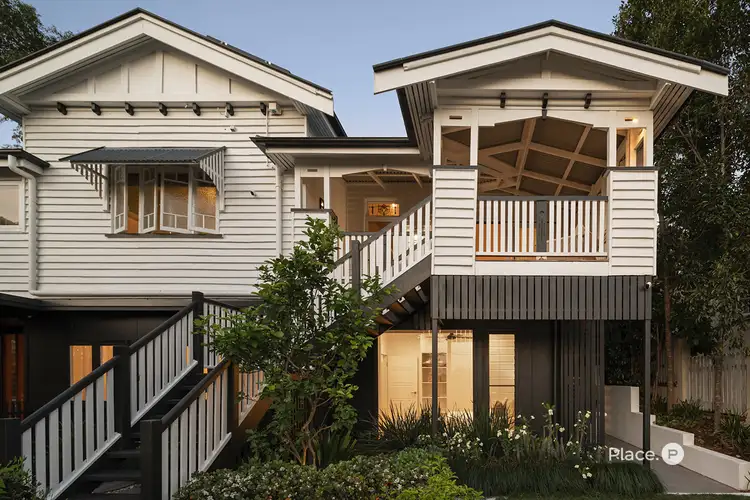
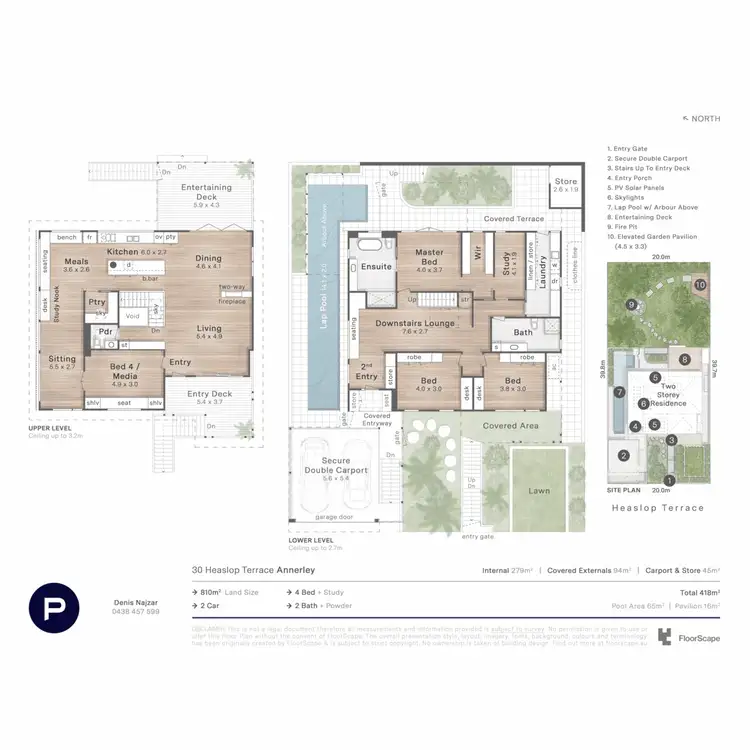
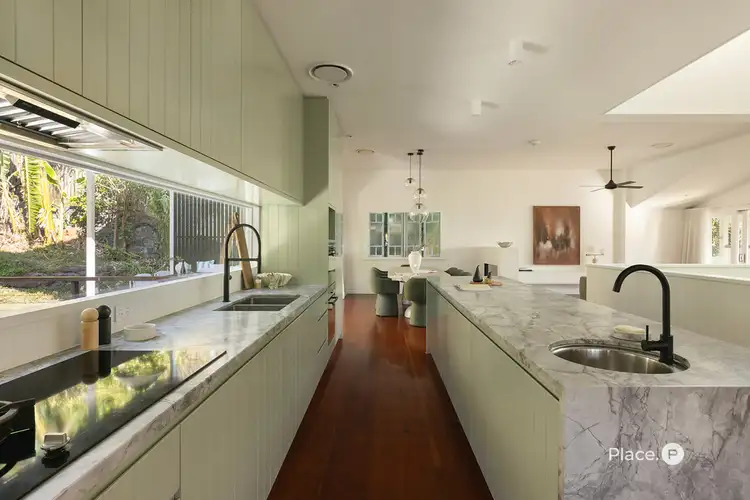
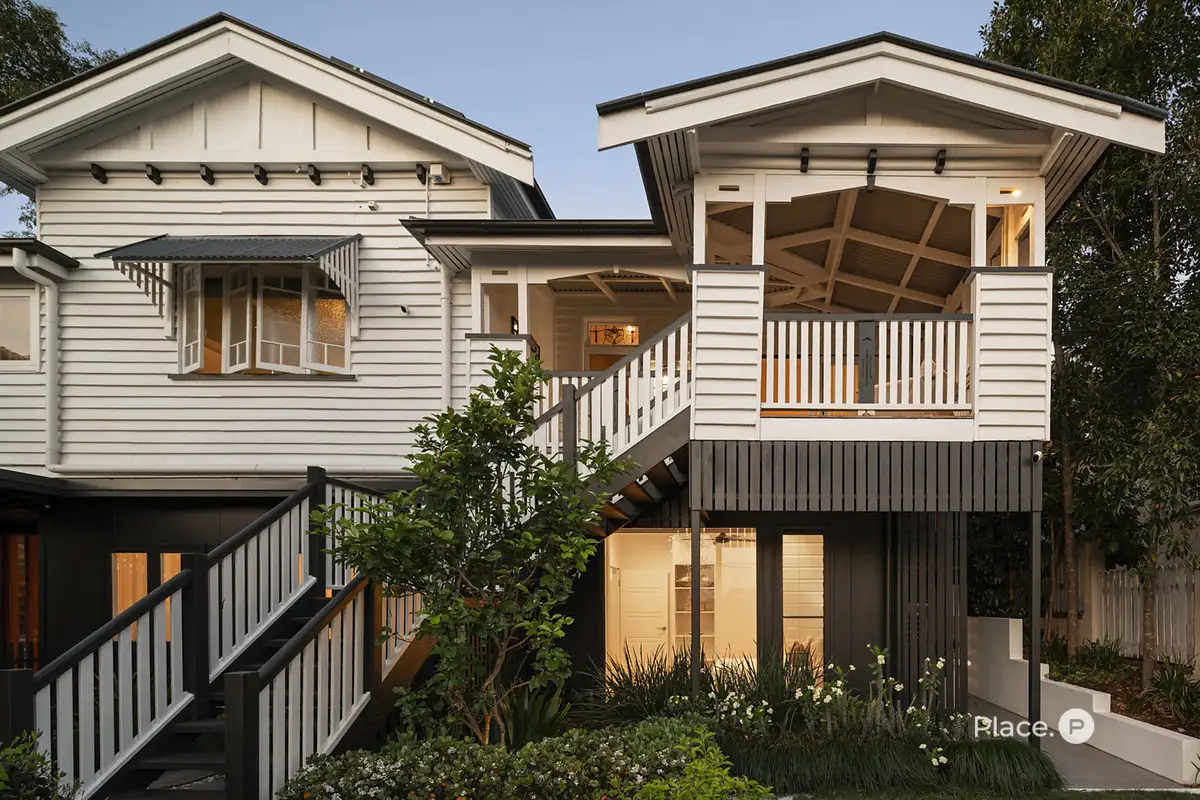


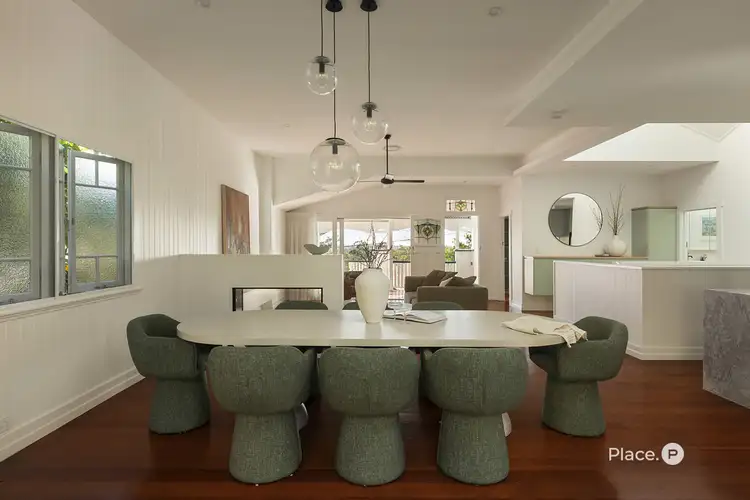
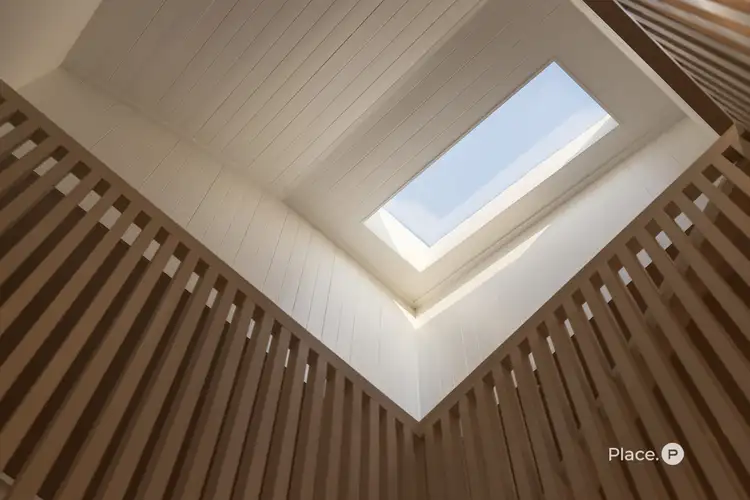
 View more
View more View more
View more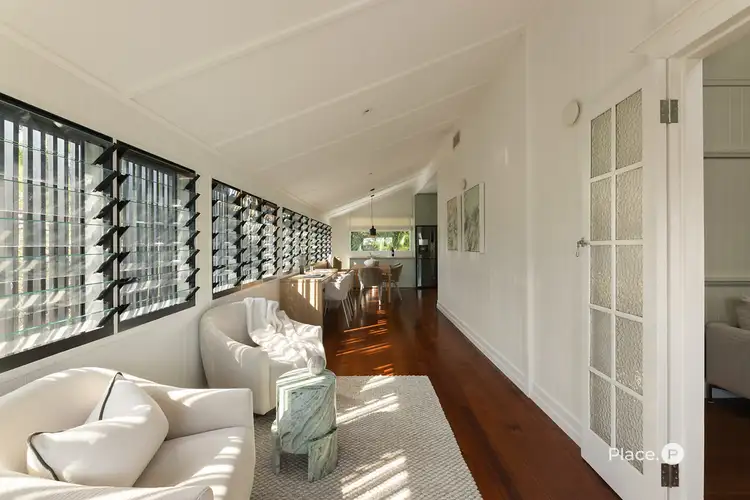 View more
View more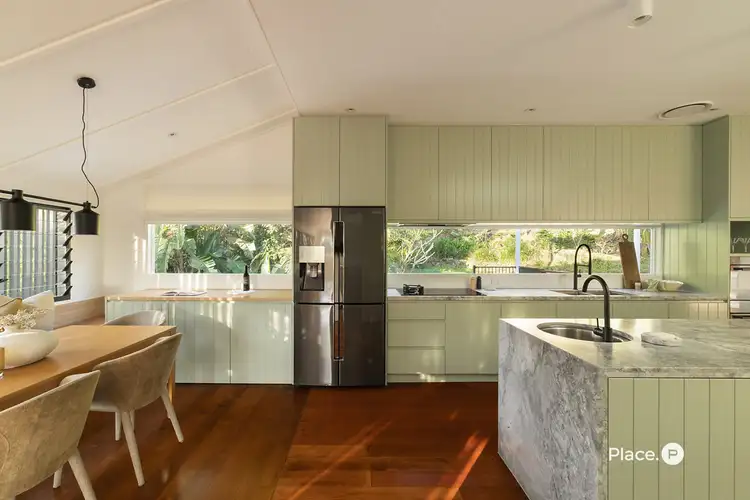 View more
View more
