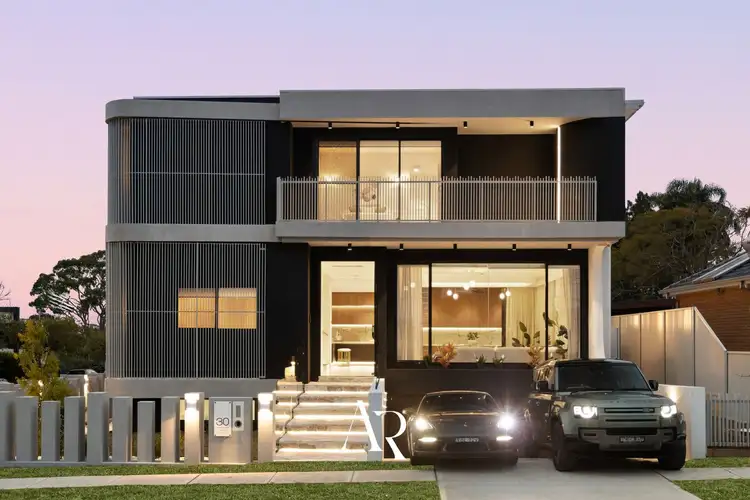WELCOME TO YOUR NEW HOME…
Setting an unprecedented benchmark in design, scale, and craftsmanship, this extraordinary home is the pinnacle of modern prestige living. Every inch of its masterfully executed layout showcases meticulous attention to detail, from the solid concrete construction to the curated selection of world-class finishes.
Spanning on three levels, and designed for both grand entertaining and intimate family living, this residence delivers the ultimate in sophistication - a harmonious balance of architectural beauty and functional brilliance. With five lavishly appointed bedrooms, five bespoke ensuites, and a rare 10-car capacity basement, this is a statement home of distinction, engineered for those who demand nothing but the best.
A showcase of refined interiors, the home is graced with imported natural stone, herringbone timber flooring, custom-built joinery, and cutting-edge technology that anticipates your every need. From the gourmet chef's kitchen with an oversized butler's pantry to the opulent master suite and resort-style alfresco, every element has been designed to indulge.
FEATURES OF THE HOME:
- Five oversized bedrooms, each with custom wardrobes and a private ensuite
- Palatial master suite featuring a walk-in wardrobe, freestanding bathtub, his-and-hers sinks, and a double rainfall shower
- Expansive open-plan living and dining spaces, designed for effortless entertaining and luxurious daily living
- Showpiece kitchen with Cristallo natural stone benchtop/splashback, SMEG appliances, built-in fridge and freezer, island bench, and an immense butler's pantry
- Five indulgent bathrooms featuring marble benchtops, sensored Otto LED mirrors, Nero tapware, and power-operated Parisi bidet toilet seats
- Outdoor alfresco with built-in BBQ, ceiling fan, and Travertine crazy paving stone finishes
- Secure basement garage for 10 vehicles plus additional off-street parking for guests
- QUALITY INCLUSIONS:
- Herringbone engineered timber flooring in bedrooms
- 1200x600 porcelain tiles in bathrooms, ground floor, and basement
- Commercial-grade windows and sliding doors for enhanced durability and designed appeal
- LED lighting to all staircases
- Actron 23KW ducted air-conditioning with Wi-Fi control and multiple zones
- Built-in bar and multiple SMEG cooktops and ovens
- 16.7KW solar system for maximum energy efficiency
WHY PADSTOW HEIGHTS?
- Discover Padstow Heights' awe-inspiring views of the Georges River, where natural beauty takes centre stage.
- Seamlessly connected to Sydney's CBD and beyond, Padstow Heights offers convenient access to major transport routes, making commuting a breeze.
- Embrace a welcoming community and enjoy top-notch schools, parks, and recreational facilities, creating an idyllic setting to raise your family.
- Indulge in a vibrant lifestyle with a diverse range of amenities, including shopping, dining, and entertainment options just moments away.
- Unlock the potential for long-term financial growth as Padstow Heights' property values continue to thrive, making it a smart investment choice.
BOOK YOUR INSPECTION NOW!
DISCLAIMER: While Aria Realty Co. have taken all care in preparing this information and used their best endeavours to ensure that the information contained therein is true and accurate, but accept no responsibility and disclaim all liability in respect of any errors, inaccuracies or misstatements contained herein. Aria Realty Co. urge prospective purchasers to make their own inquiries to verify the information contained herein.
*The vendor reserves the right, in their absolute discretion, to accept an offer at any time before the advertised closing date. All offers received, whether before or after the nominated closing date, will be presented to the vendor as required under the Property and Stock Agents Act 2002 (NSW). The vendor is not obliged to accept the highest, or any, offer. Interested parties are encouraged to submit their best offer as early as possible, as the property may be sold prior to the closing date without further notice.*








 View more
View more View more
View more View more
View more View more
View more
