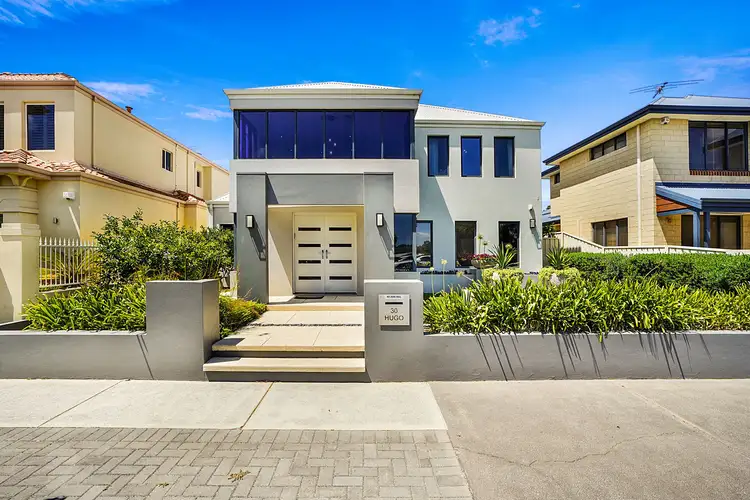This impressive residence, crafted by Impressions the Homebuilders, epitomizes modern elegance and spacious living. Spanning two storeys, the home boasts exquisite NSW Blackbutt timber flooring that sets a tone of warmth and sophistication throughout.
Upon entry, a dramatic two-storey void welcomes you, creating a sense of grandeur and openness. Practicality meets luxury with convenient under stair storage and a valet vacuum system enhancing everyday ease.
Entertainment options abound with a dedicated theatre room featuring a recessed ceiling for cinematic ambiance, complemented by built-in speakers that extend throughout the home, ensuring every corner resonates with quality sound.
For those who value culinary excellence, the large open-plan kitchen, living, and dining area is a focal point. The kitchen is a chef's dream, adorned with a stone-topped island bench, double sink, and breakfast bar. Premium appliances include a dish drawer dishwasher, 900mm oven, and gas stove top, while a tiled splashback adds a touch of contemporary flair. A walk-in pantry and ample storage space ensure functionality meets style seamlessly.
Formal dining is accommodated graciously, perfect for hosting intimate dinners or large gatherings. The living area, with its recessed ceiling, offers a harmonious space for relaxation and socialising, flowing effortlessly to the poured limestone alfresco area with cedar lining, ideal for outdoor dining and entertaining.
The king-size master suite is a sanctuary unto itself, featuring a tranquil view of the theatre, a spacious walk-in robe, and a luxurious ensuite tiled to the ceiling. The ensuite is appointed with a double stone-top vanity, a rejuvenating spa bath, a shower, and a heat lamp for added comfort.
A timber staircase leads to the first floor landing that can serve as a study or activity room. The three minor bedrooms are located on the first floor and include a queen-size bedroom with built-in robes, a king-size bedroom with a walk-in robe, and another king-size bedroom with built-in robes, catering to family and guests alike. A centrally located bathroom boasts a stone-top single vanity, bath, shower, and floor-to-ceiling tiling, ensuring both style and practicality.
Practical features include ducted reverse cycle air conditioning throughout, ensuring year-round comfort, while a dual access powder room adds convenience for guests. Other notable features include a double garage with generous width, composite decking for durability and aesthetics, and a 6.6kw solar system with 18 panels installed in late 2024, enhancing energy efficiency and sustainability.
Exuding style, functionality, and luxury in equal measure, 30 Hugo Street presents a rare opportunity to embrace contemporary living at its finest in the heart of Stirling.
PROPERTY FEATURES:
• Built by Impressions the Homebuilders (c. 2008)
• 4 bed | 2 bath | 2 car garage
• NSW Blackbutt timber flooring
• Two-storey void at entry
• Valet vacuum system
• Theatre room with recessed ceiling
• Built-in speakers throughout
• Ducted reverse-cycle air conditioning
• Plantation shutters
• Master Suite with a walk-in robe and ensuite bathroom
• 3 additional spacious bedrooms (2 king, 1 queen) with BIR/WIR
• Main bathroom with bath, shower & stone-top vanity
• Dual-access powder room
• Formal dining room
• Open-plan kitchen, living & dining with recessed ceiling
• Kitchen with stone benchtops, island, walk-in pantry, 900mm oven & Near new dish drawer dishwasher (late 2024)
• Poured limestone alfresco with cedar-lined ceiling
• Composite decking
• Extra-wide double garage
• Upstairs landing (study/activity space)
• 6.6kW solar system (18 panels, installed late 2024)
• Near new hot water unit (late 2024)








 View more
View more View more
View more View more
View more View more
View more
