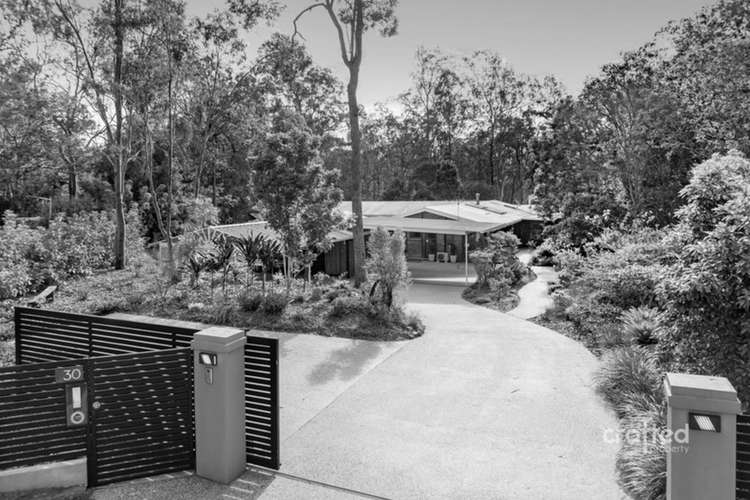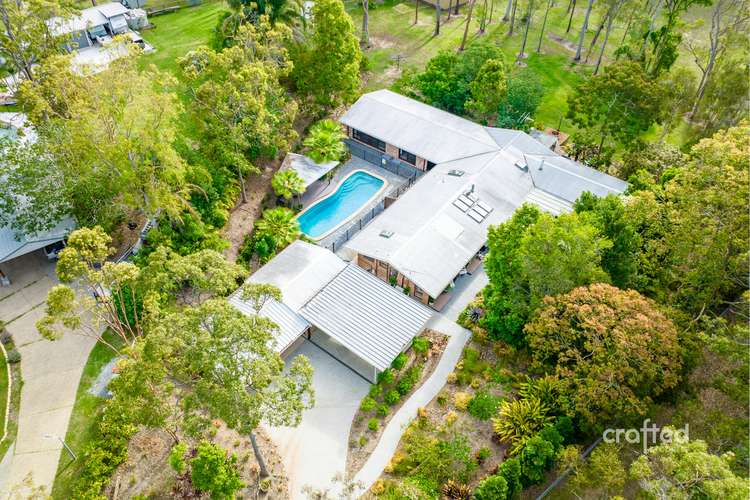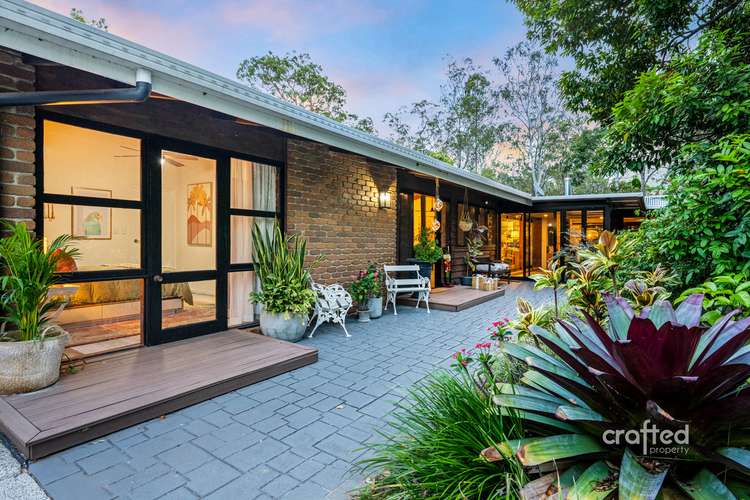$1,800,000
5 Bed • 4 Bath • 7 Car • 5703m²
New



Sold





Sold
30 Huntingdon Street, Forestdale QLD 4118
$1,800,000
- 5Bed
- 4Bath
- 7 Car
- 5703m²
Rural Property Sold on Mon 19 Feb, 2024
What's around Huntingdon Street
Rural Property description
“acreage life 🍃 | The Ultimate Luxury Lifestyle on 5,703m2 + Potential Dual Living Accommodation!”
One of a Kind | LUXURY | This huge four bedroom private acreage retreat awaits a new family to call this property home. Fall in love with this architecturally inspired free-flowing floorplan, high cathedral ceilings and light, airy living spaces. This home has been well-thought through with big family living in mind. Boasting two master suites, this home also provides a potential dual living opportunity, teenagers retreat or guest bedroom! Stepping outdoors you'll find a large resort-style swimming pool along with an insulated gazebo. There are multiple water tanks, three sheds and a big backyard with bushland views.
HOME FEATURES:
• Bedrooms: 4 Spacious Rooms + 2 x WIR + 2 x Sharing a Jack and Jill Ensuite with BIR
• Master Suites: 2 Fabulous Master Bedrooms + Ensuites + 1 x WIR + Separate Lounge and the other with a Dressing Room
• Bathrooms: 3 x Contemporary Bathrooms - 2 with Baths
• Kitchen: Immaculate and Modern with Ample Bench Space + Large Electric Oven + Dishwasher + Integrated Fridge/Freezer Drawer + Integrated Waste Bins + Zip Hot/Cold/Sparkling Tap + Butler's Pantry with Large Sink and Microwave
• Living (a): Family Area Combining Kitchen + Meals + Lounge with Double Sided Fireplace
• Living (b): Rumpus/Games Room with Entertainers Kitchen + Ziptap + Teppanyaki BBQ + Beverage Fridges
• Home features: A/C + Ceiling Fans + 2 x Wood-Burning Fireplace + Laundry (accessed through breezeway) + Cathedral Ceilings + Velux Automated Skylights with Blinds
DETACHED POTENTIAL for Dual/Home Business/Games Room/Teenage Retreat:
• Studio in design this space combines the lounge + meals + kitchenette + bathroom (4th Bathroom)
OUTDOOR FEATURES:
• Outside Area: Large modwood deck with fire pit and bushland views + tropical pool with gazebo + fully fenced with remote control front gate with intercom + landscaped gardens with reticulated watering and lighting on timers
• Car Spaces: 2 x Double Carports + Front Visitor Spot + Room for Cars in Rear Shed
• Sheds: 3 x Sheds, 4m x 4m with Double Doors, 6m x 3m with Roller Door and 9m x 6m Powered Shed with Roller Doors as well as Pedestrian Access Door
• Other Features: Electric Hot Water + Multiple Fenced Areas *ideal for animal owners + Bespoke Garden Sculptures + Rear Access to Property
• Opportunity/Potential to Convert Master Suite into 3rd Independent Living. It has the space for Living + Meals + Bedroom + Bathroom + Kitchenette. Or just keep it as a luxurious private master suite!
*Buyers Request: Building and Pest Report + REIQ Contract + Title Search
*Note: The outline shown on the aerial photos is for illustrative purposes only and is intended as a guide to the property boundary. We cannot guarantee its accuracy and interested parties should rely on their own enquiries. Also, the measurements are approximate and any potential suggestions have not been investigated with council and interested parties should rely on their own enquiries. The sellers Building and Pest Report can be accessed for review for review however this should not be relied upon and interested parties should rely on their own enquiries. (STCA - Subject To Council Approval)
Property features
Air Conditioning
Built-in Robes
Fully Fenced
Outdoor Entertaining
In-Ground Pool
Rumpus Room
Secure Parking
Shed
Study
Workshop
Land details
Property video
Can't inspect the property in person? See what's inside in the video tour.
What's around Huntingdon Street
 View more
View more View more
View more View more
View more View more
View moreContact the real estate agent

Philip Resnikoff
Crafted Property Agents
Send an enquiry

Nearby schools in and around Forestdale, QLD
Top reviews by locals of Forestdale, QLD 4118
Discover what it's like to live in Forestdale before you inspect or move.
Discussions in Forestdale, QLD
Wondering what the latest hot topics are in Forestdale, Queensland?
Similar Rural Properties for sale in Forestdale, QLD 4118
Properties for sale in nearby suburbs
- 5
- 4
- 7
- 5703m²