$800,000
4 Bed • 2 Bath • 3 Car • 969m²
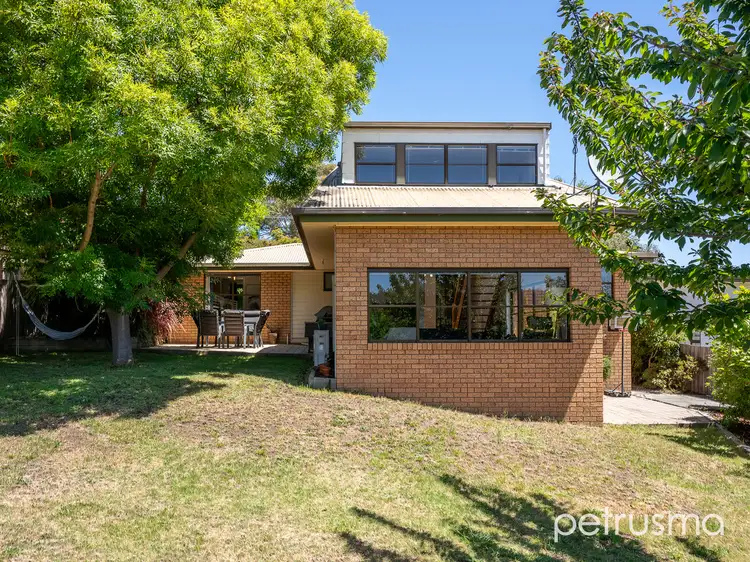
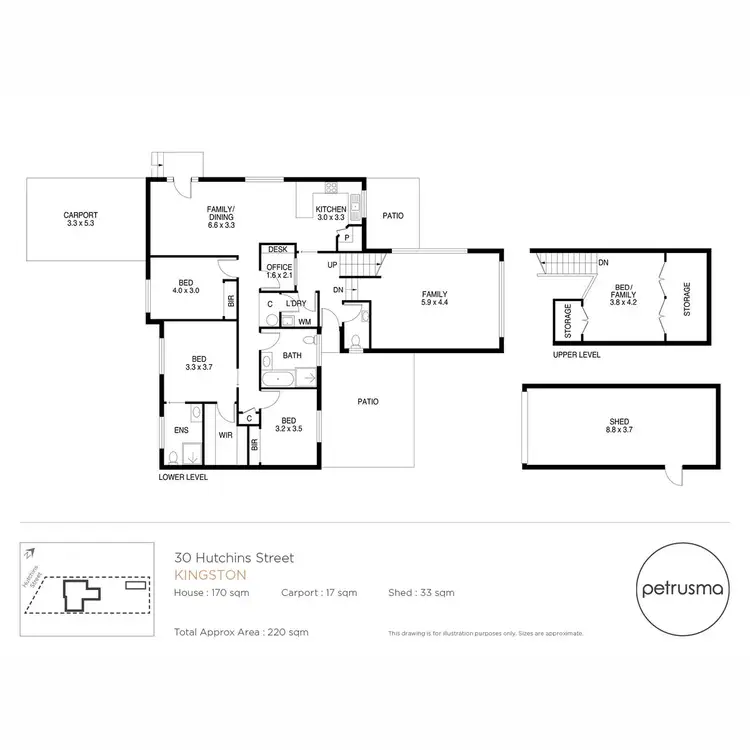
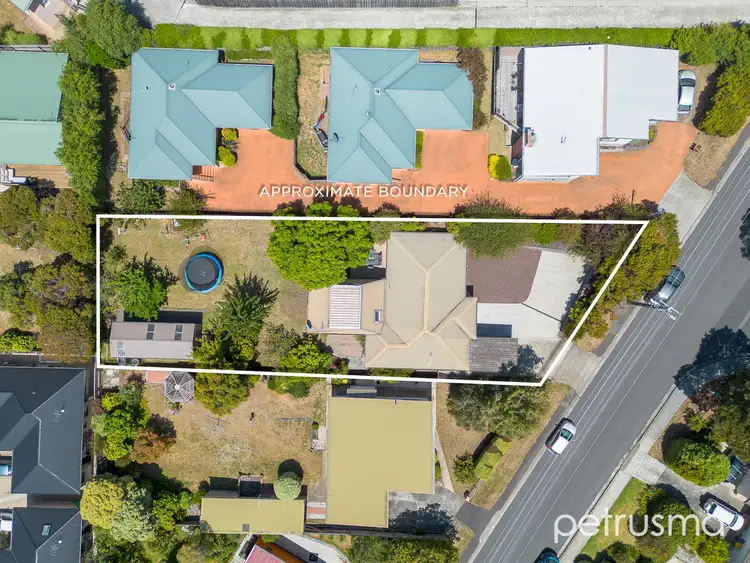
+26
Sold
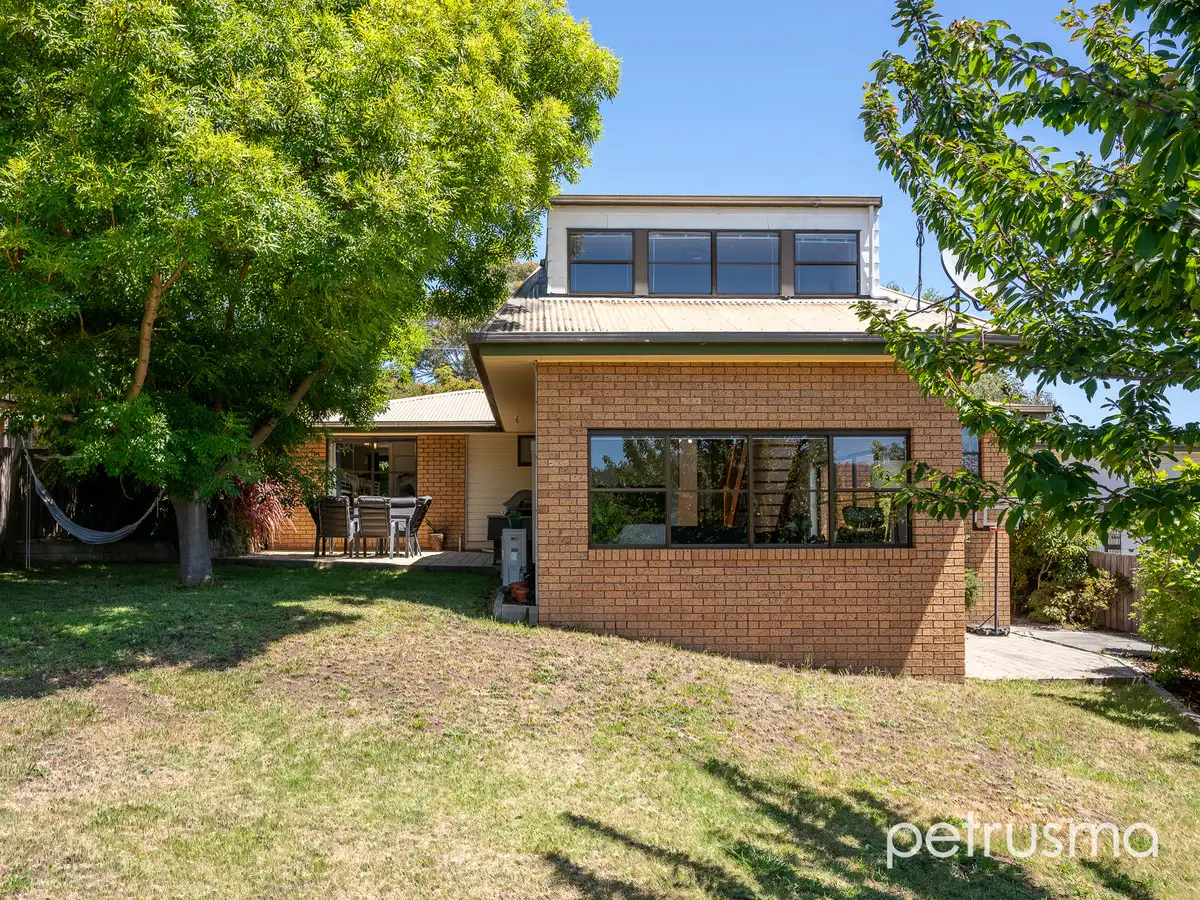


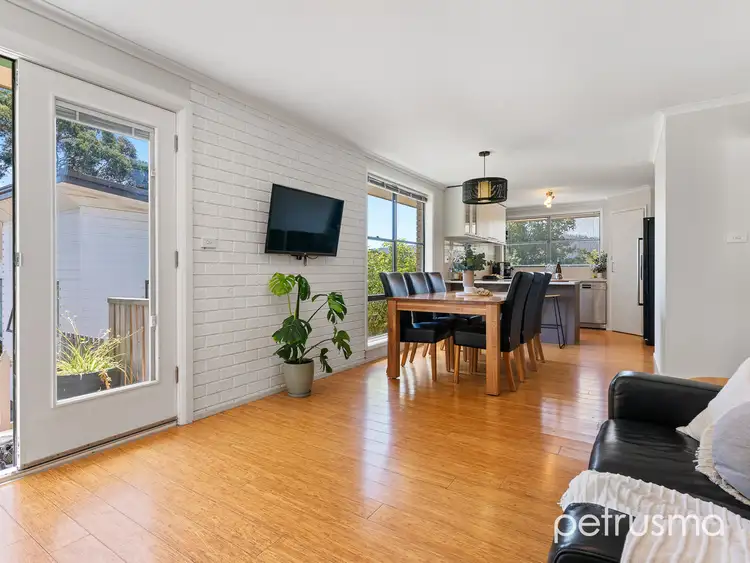
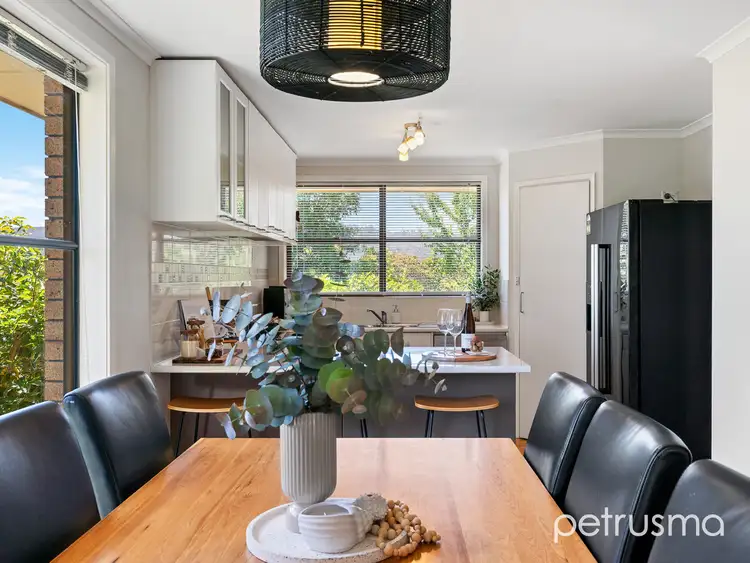
+24
Sold
30 Hutchins Street, Kingston TAS 7050
Copy address
$800,000
- 4Bed
- 2Bath
- 3 Car
- 969m²
House Sold on Fri 24 May, 2024
What's around Hutchins Street
House description
“Rare Blend Of Location And Space”
Property features
Other features
reverseCycleAirConBuilding details
Area: 170m²
Land details
Area: 969m²
Interactive media & resources
What's around Hutchins Street
 View more
View more View more
View more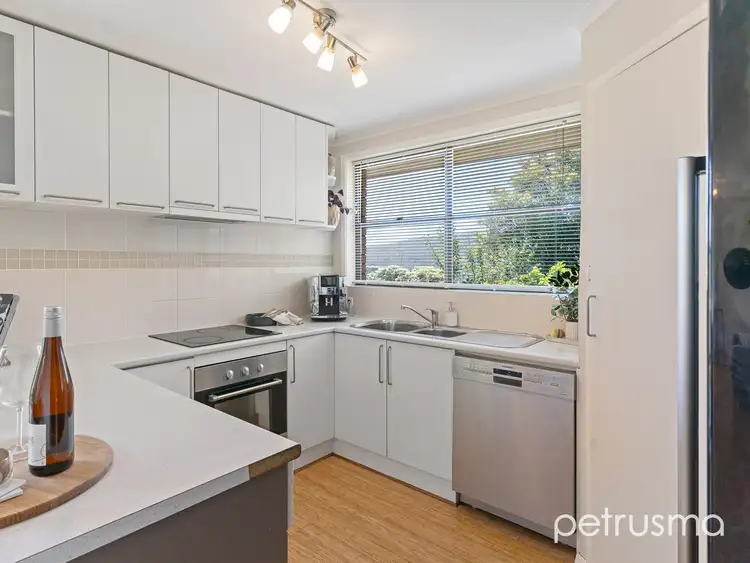 View more
View more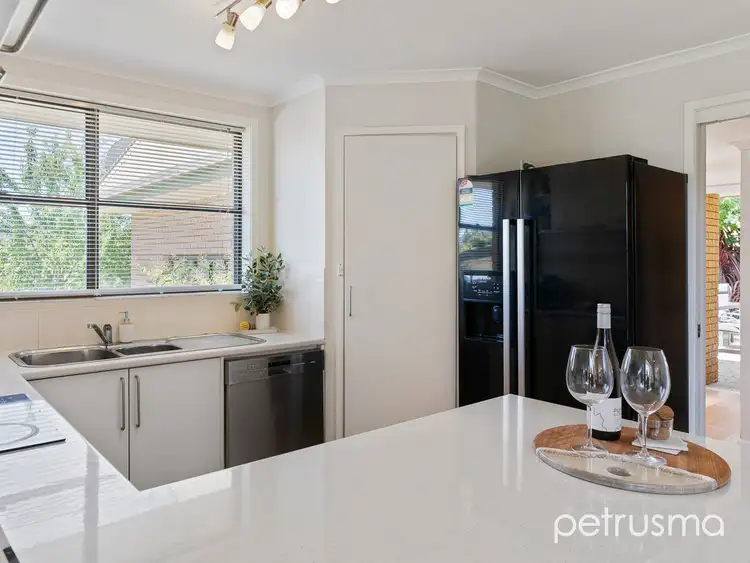 View more
View moreContact the real estate agent
Nearby schools in and around Kingston, TAS
Top reviews by locals of Kingston, TAS 7050
Discover what it's like to live in Kingston before you inspect or move.
Discussions in Kingston, TAS
Wondering what the latest hot topics are in Kingston, Tasmania?
Similar Houses for sale in Kingston, TAS 7050
Properties for sale in nearby suburbs
Report Listing

