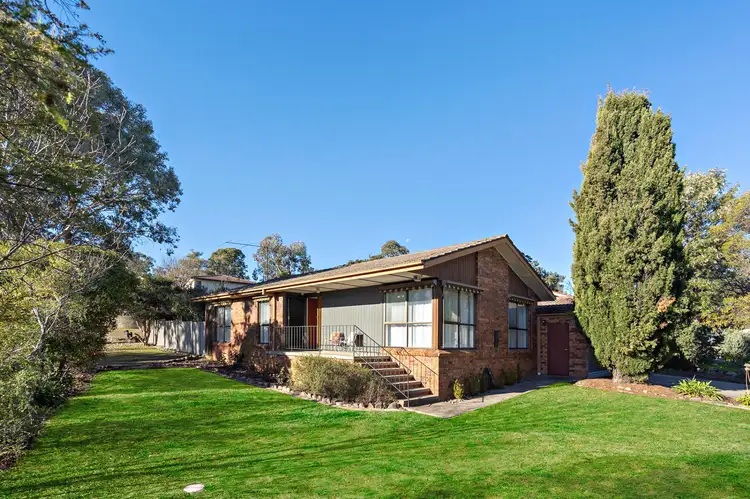The moment the current owners first saw this home, they were drawn to the sunny, open interior and the easy-care garden that wrapped around it. Set on a generous 746sqm corner block, 30 Jauncey Court has been lovingly updated and is ready for its next chapter.
With new carpet and painting throughout, there is not a thing to do but move in. The layout feels bright and welcoming, with large windows that let the sunshine pour in. The lounge room is a favourite spot to sit and relax on winter mornings, especially with the sun streaming through the corner windows. You have a separate dining space, to maximise living space.
The kitchen is well-appointed facing onto the backyard with electric cooking, appliances and has been updated in its time.
The home also features three spacious bedrooms with built in wardrobes, as well as a central bathroom with separate toilet for added convenience.
Enjoy ducted reverse cycle heating and cooling, and solid timber truss roof framing that gives flexibility if you ever want to rework the layout. For parking, the double garage with remote roller door is a practical bonus. There is plenty of off-street parking as well.
The backyard is large, flat and perfect for kids, pets or a veggie garden. The covered pergola is ideal for BBQs with friends on beautiful summer evenings, and there's a garden shed for storage.
Location is another big plus. It's just a 2-minute walk to the local primary school and a short drive to Charnwood shops (5 mins), Kippax (10 mins), Belconnen Mall and pool (15 mins), and Civic (20 mins). The Barton Highway is nearby too, making commuting easy.
At a glance:
� Sunny, open-plan interior with an easy-care garden wrapping around the home
� Generous 746sqm corner block in a quiet
� Recently updated with new carpet and fresh paint throughout
� Bright lounge room with large corner windows - perfect for winter sun
� Separate dining area adds to functional living space
� Well-appointed kitchen with electric cooking, great appliances, and garden views
� Three spacious bedrooms, all with built-in wardrobes
� Central bathroom with separate toilet for convenience
� Ducted reverse cycle heating and cooling for year-round comfort
� Solid timber truss roof allows flexibility for future renovations
� Double garage with remote roller door plus ample off-street parking
� Large, flat backyard ideal for kids, pets, or gardening
� Covered pergola for outdoor entertaining; garden shed included
� Prime location: 2-min walk to local primary school; close to shops and major centres
� Easy access to Barton Highway for smooth commuting
What the owner loves:
"The natural light is beautiful throughout the day. We've enjoyed many sunny mornings in the lounge and warm summer BBQs out the back. It's a home that feels easy to live in and very convenient for getting around."
Block Size: 746m2
Living size (not including garage): 106m2
Rates: $2,897 p.a. approx.
Land tax: $4,784 p.a. approx.
EER: 1.0
All information contained herein is gathered from sources we consider to be reliable. However, we cannot guarantee or give any warranty about the information provided. Interested parties must solely rely on their own enquiries.








 View more
View more View more
View more View more
View more View more
View more
