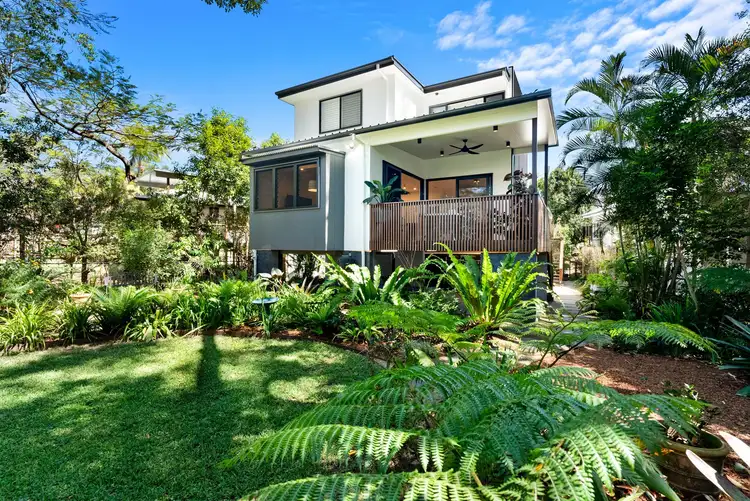AUCTION: Thursday 30th October at 6pm, 186 Given Terrace Paddington
Beautifully located in a quiet pocket of Ashgrove, 30 Joffre Street is an exceptionally renovated residence that blends contemporary design with functional family living. A versatile floor plan, multiple entertaining zones and premium finishes throughout, makes this home's presentation an outstanding opportunity for buyers seeking a modern lifestyle in one of Brisbane's most desirable inner-city suburbs.
Cutting an elegant contemporary style from the street, once you step inside you will immediately be captivated by the clever architectural features and the immediate liveability of the home. Luxurious timber floors and generous open plan spaces means you will be immediately drawn into the living, dining and kitchen zones that flow to an elevated deck and large covered patio, overlooking lush and verdant landscaping, perfect for entertaining on any scale. The large stylish kitchen anchors this central hub with stone benchtops and very generous storage creating the ideal setting for both everyday living and hosting friends.
The home is well designed with the upper level providing a genuine parents retreat with sumptuous en-suite and walk in robe. The entry and living level further offers 3 bedrooms or 2 plus a flexible multipurpose room, that adapts to your family's needs. There is also a dedicated office nook, oversized storage room, and large double garage with more secure storage, ensuring practicality matches its design.
Thoughtfully designed with Brisbane's climate and lifestyle in mind, underneath the home you will also find a generous under croft for storage, a multi-purpose covered alfresco space perfect for kids at play, and a flat rear garden and lawned area, perfect to enjoy the year-round breezes and lush green surrounds.
Features include:
• Cleverly designed contemporary home on generous 663m2
• Quiet, family-friendly Ashgrove location
• Renovated interiors with modern finishes
• Four bedrooms and office nook
• Parents retreat with ensuite and walk-in robe on its own private level
• Open plan kitchen, living and dining connecting to entertaining deck
• Expansive covered patio for year-round entertaining
• Oversized secure storage area and double garage
• Two stylish bathrooms (with heated floors) plus laundry with external access
• Private and secure, with established low-maintenance surrounds
• Abundant storage throughout
• Flexible floor plan designed for modern families
Suitable for small families, couples, investors, this home sits within the Ashgrove State School and The Gap State High School catchments, both regarded for their academic programs and community focus. It is also in close proximity to sought-after private schools including Marist College Ashgrove, Mt St Michael's College, and Hillbrook Anglican School, as well as only being a few minutes' drive to Brisbane's inner-city schools, BGS, BGGS, Terrace and the like.
Living in Ashgrove means enjoying leafy streets, established public parks and bike paths, a vibrant shopping hub with groceries, boutiques, restaurants, coffee shops and all services at close quarter and yet all of these are less than 5km from Brisbane's CBD!
This is a rare opportunity to secure a modern home in a tightly held enclave of Ashgrove. For further information or to arrange your inspection, contact Felicity Austin on 0412 804 129 or Glynis Austin on 0403 333 013 today - this property is ready to be purchased now.
(Whilst all due diligence has been taken in the preparation of this document, there is no guarantee as to the accuracy of the information provided. It is recommended that purchasers conduct their own enquiries and searches before purchase. This property is being sold by auction or without a price, and therefore, a price guide cannot be provided. The website may have filtered the property into a price bracket for website functionality purposes.)








 View more
View more View more
View more View more
View more View more
View more
