Set on 10 acres (approx.) with sweeping mountain views, the unique, lodge-style home is a perfect blend of stone, timber and glass, nestled privately amongst mature European trees and gardens.
The entrance to this property – from the tree-lined driveway to the spacious Stone feature entrance foyer with views through the double glass doors to the high raked ceilings and mountains beyond – sets the tone: quality and attention to detail.
Upon entry your eye is immediately drawn to a huge solid sandstone chimney/wall and is the centrepiece of the home. Flanked by the generous lounge with OFP and dining room all opening to the outdoor granite deck with north facing mountain views.
The adjoining, beautifully designed kitchen is light and spacious featuring stunning 60mm Elba Marble benchtops and waterfall sides. The vast island bench is a natural place for family and friends to gather and effortlessly flow to the outdoor, Vergola covered, BBQ entertaining area via large stacker doors.
Fitted with high end appliances including 2 Smeg wall ovens, a gas and induction cooktop, 2 sinks, Asko dishwasher and elegant cabinetry. There is an abundance of storage with a separate, fully fitted Walk in pantry, large laundry/mud room with 3rd toilet and convenient access to the carport.
This north facing home is flooded with natural light through the double-glazed doors/windows and 10 x Velux Skylights fitted with electric sunblinds.
The home is warmed by hydronic heating with panels in each room fed by the combustion heater in the kitchen area. Additional heating and cooling is provided by multiple reverse cycle units, a Clean Air combustion fire to the dining area and open fire to lounge.
Outside, this property also excels. There are multiple undercover and granite paved entertaining areas with a large remote-controlled Vergola. Two deciduous vine covered pergolas plus a generous Merbau deck.
Secure fencing surrounds the rear garden/entertaining area that also has a large spa with heat pump and a spectacular firepit set into the stone and granite landscaped deck. A gravel path and arbour lead you to the tennis court, surrounded by rock landscaping with a pond and Silver Birch shaded garden.
The mature gardens feature Pin oaks, Liquid Amber, Ash, Elm, Ornamental Pear, Silver Birch and majestic gums providing an everchanging display of colour and tranquillity.
Sustainable features are a highlight with a 3.6kw solar system on the premium feed in tariff until Dec 2024 and a solar hot water unit. There is also a raised organic veggie garden, herb garden, fruit orchard and chicken coop.
The home has the convenience of town water but also has two large rainwater tanks, a large dam plus a bore.
There is a 10m x7m shed/workshop with 2 roller doors, concrete floor/ power plus an annexe 10m x 3.1m offering high clearance for caravans, horse floats, boats or heavy equipment.
Within walking distance of Barringo café and restaurant and the Gisborne train station, and less than an hour’s drive to Melbourne, this property offers a perfect blend of country lifestyle and modern convenience.
Proudly marketed by the team at Macedon Ranges Sotheby's International.
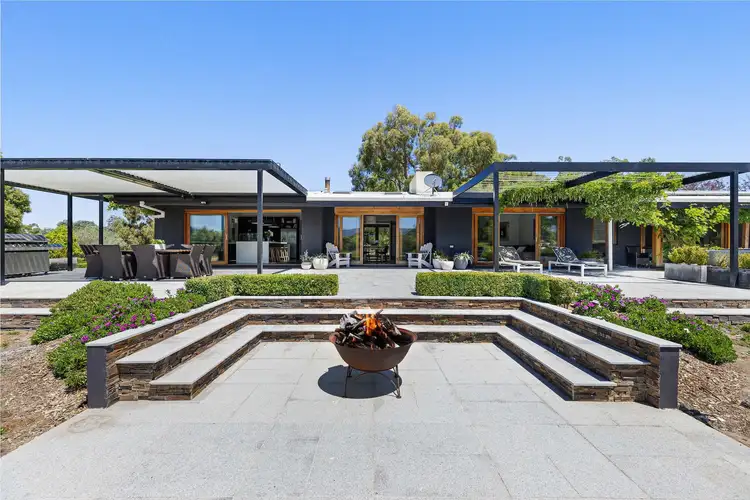
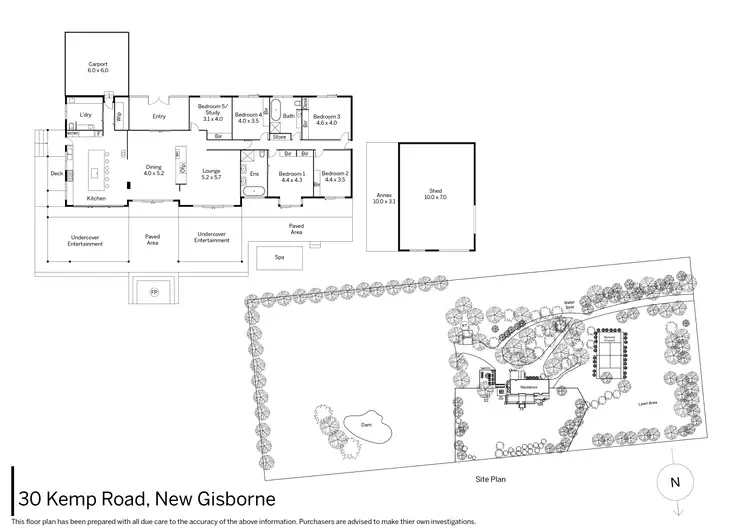
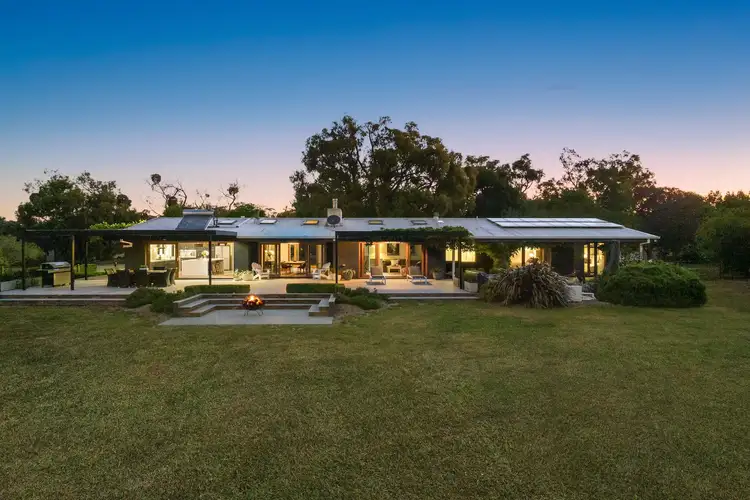
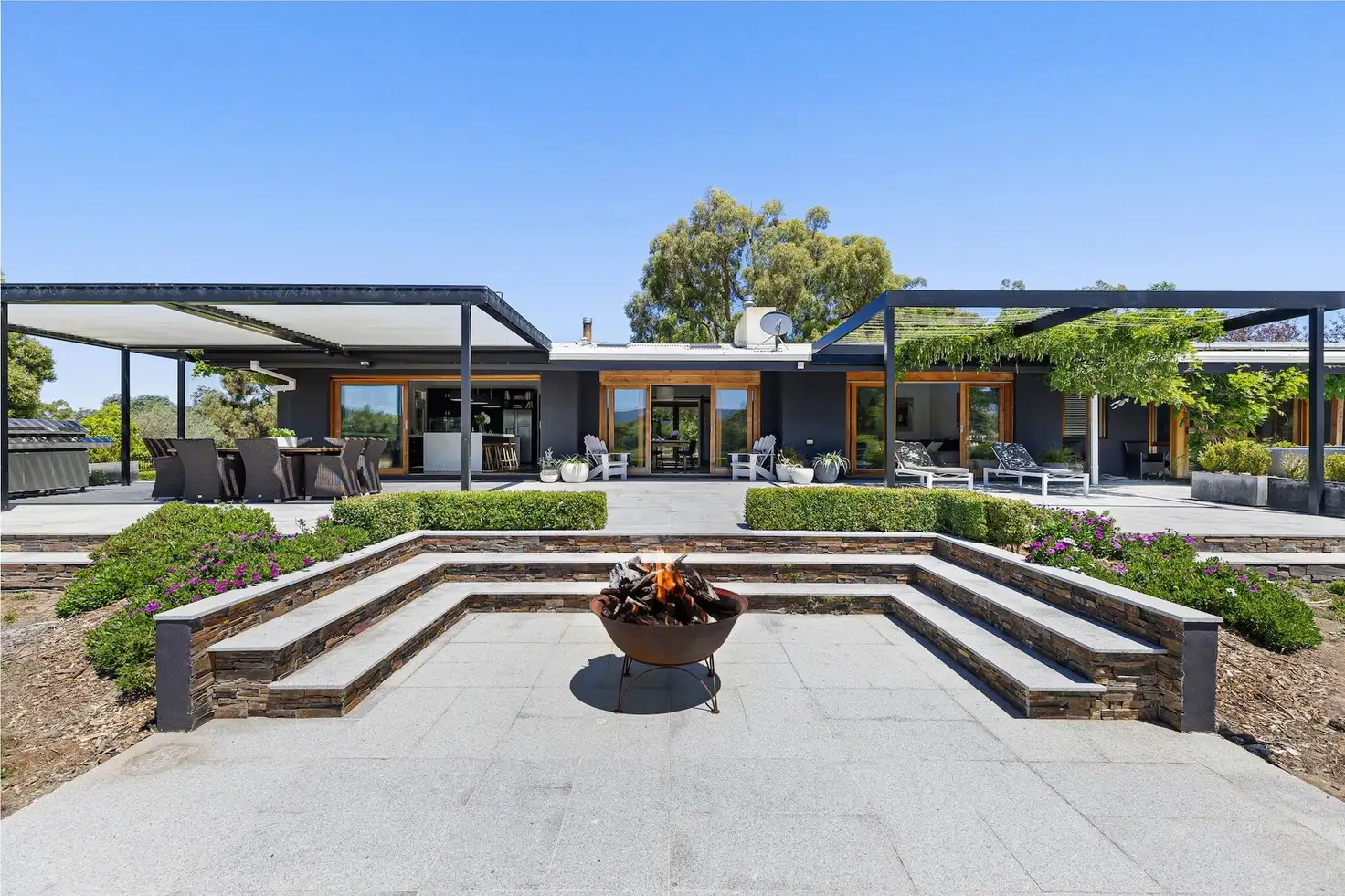


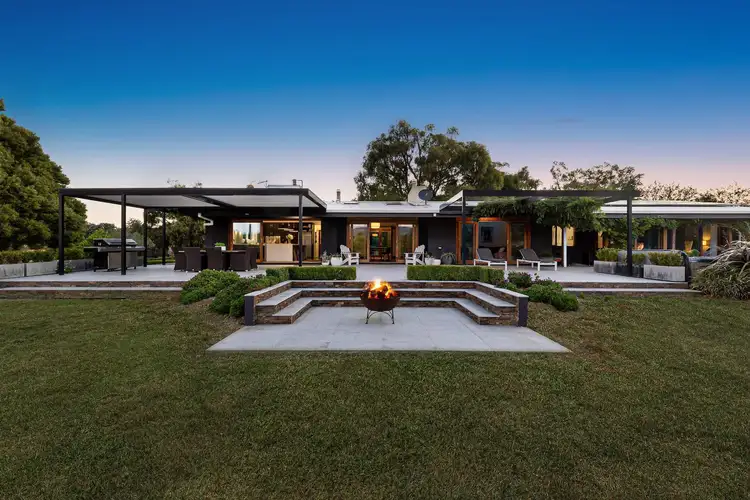
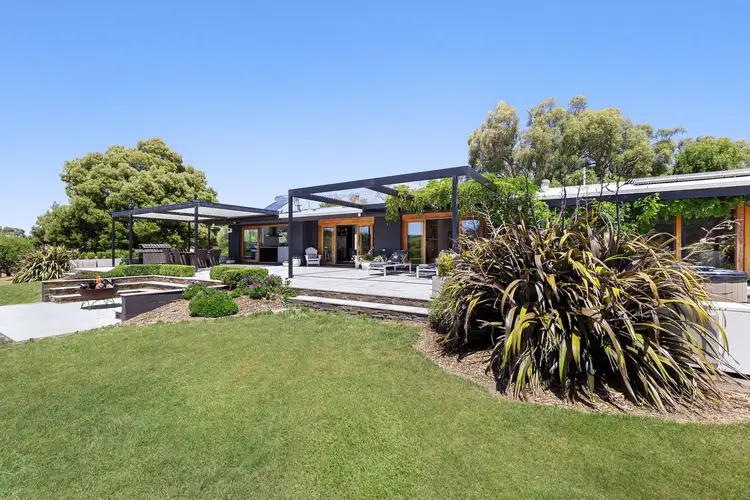
 View more
View more View more
View more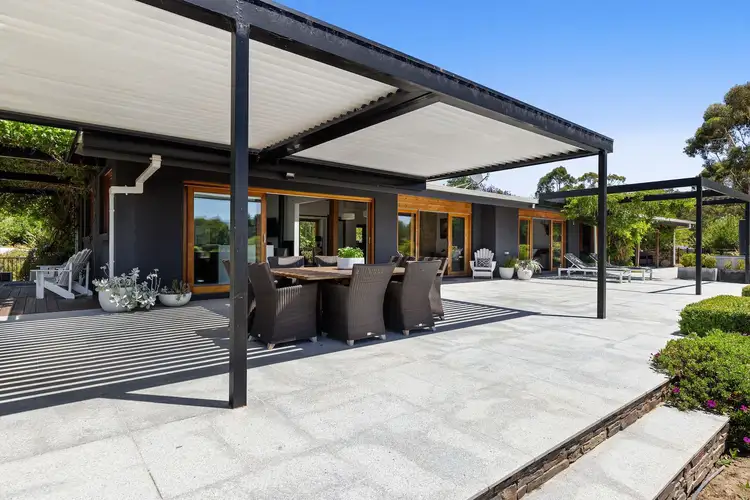 View more
View more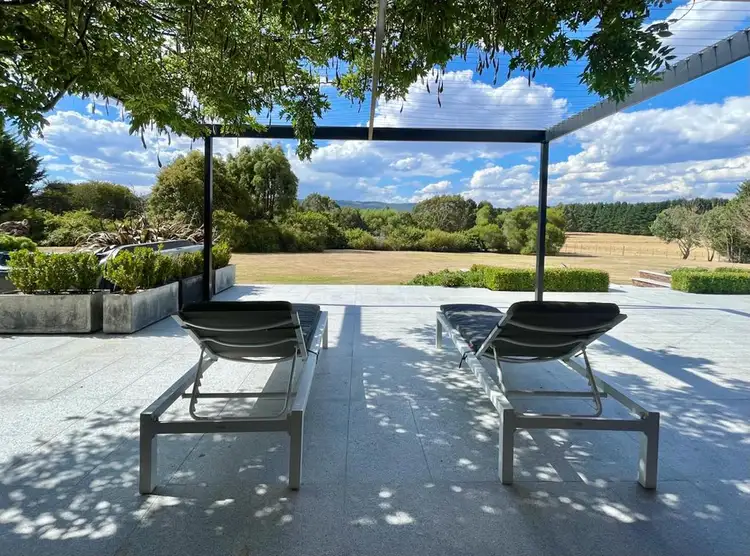 View more
View more
