Property is going to Auction, Sat 1st Nov at 11:30am
There's a calmness that comes with living at the base of Mount Majura, the gentle light, the sound of birds in the morning, the sense that nature is never far away.
This contemporary four bedroom home captures that feeling beautifully.
Flooded with northern light, the living spaces are open, effortless and inviting. The open-plan living and dining area feels spacious and bright, framed by large windows that draw the outside in and open to the north-facing alfresco, creating an easy connection between indoors and out. The kitchen sits at the heart of the home with fresh white tones, pendant lighting. The generous walk-in pantry keeps everything beautifully organised, while sliding doors open to the alfresco, the perfect spot for coffee in the morning or sunset chats with friends.
At the front of the home, a separate lounge offers a sense of quiet segregation, ideal for relaxing, movie nights or retreating from the bustle of family life. From here, sliding doors open to the front alfresco, creating a beautiful connection between the interior and the streetscape.
The master suite is quietly segregated, a peaceful retreat with a walk-in robe and double-vanity ensuite. The remaining bedrooms are perfectly placed, two with northern aspects, all serviced by a bright main bathroom with a full bath.
Outside, the Mount Majura walking trails wind through the foothills in one direction, while in the other, Maliyan Park, Watson's newest green space offers native gardens and nature play zones inviting afternoon play and picnics. Surrounded by nature and community, this is family living at its most connected and inspiring.
Watson is one of Canberra's most loved communities. Green, connected, and full of heart. Here, neighbours still wave hello, and weekends are for markets, coffee and slow walks on the mountain.
Features You'll Love:
� North-facing living and dining filled with natural light
� Study nook
� Front and rear alfresco
� White contemporary kitchen with pendant lights and walk-in pantry
� Hybrid flooring and downlights throughout
� Block out blinds throughout
� Segregated master with walk-in robe and double-vanity ensuite
� Spacious main bathroom with bath servicing bedrooms 2-4
� Separate lounge for added versatility
� Easy access to walking trails and the new park
� Electric, ducted reverse-cycle air conditioning
This is modern family living, grounded in nature and community, a home that feels both fresh and familiar, designed for real life in one of Canberra's most beautiful pockets.
The Numbers
Living: 175m2
Block size: 407m2
Rates: $3,602 (approx.)
EER: 5

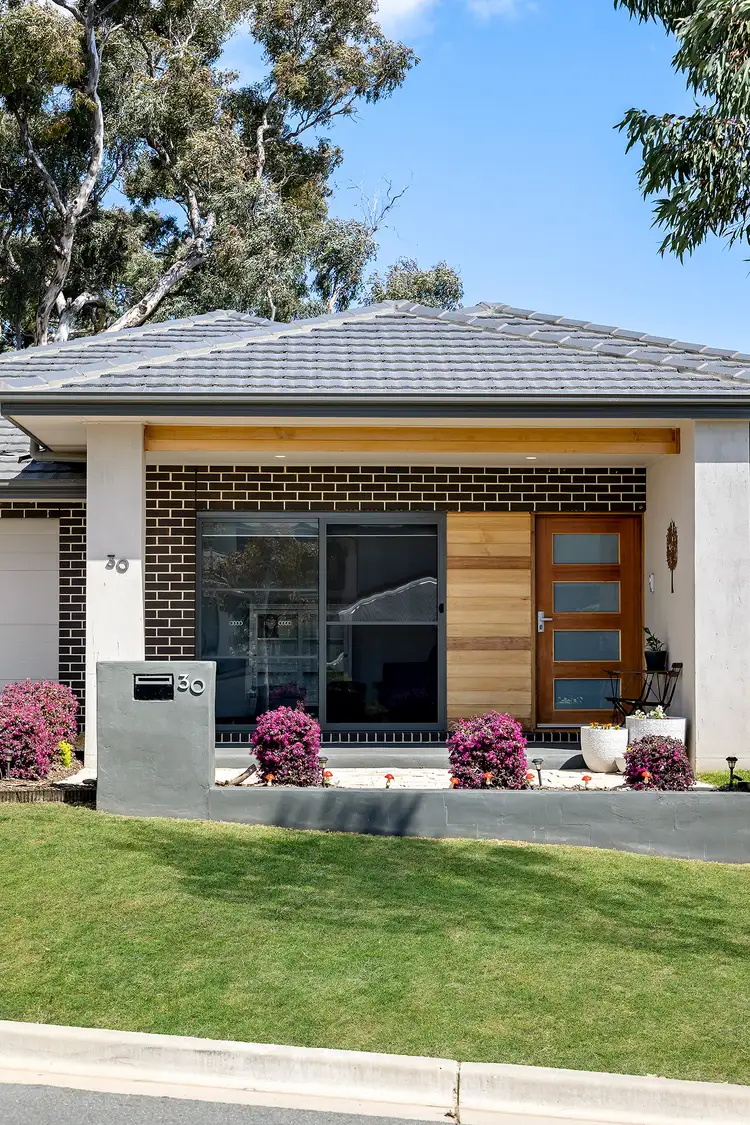
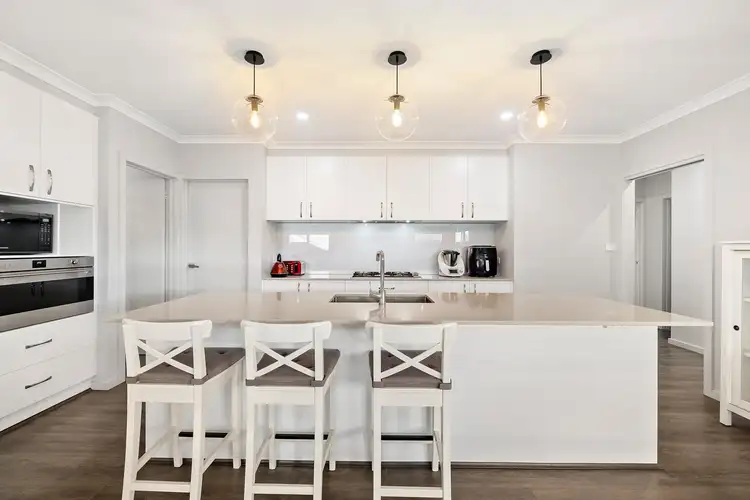
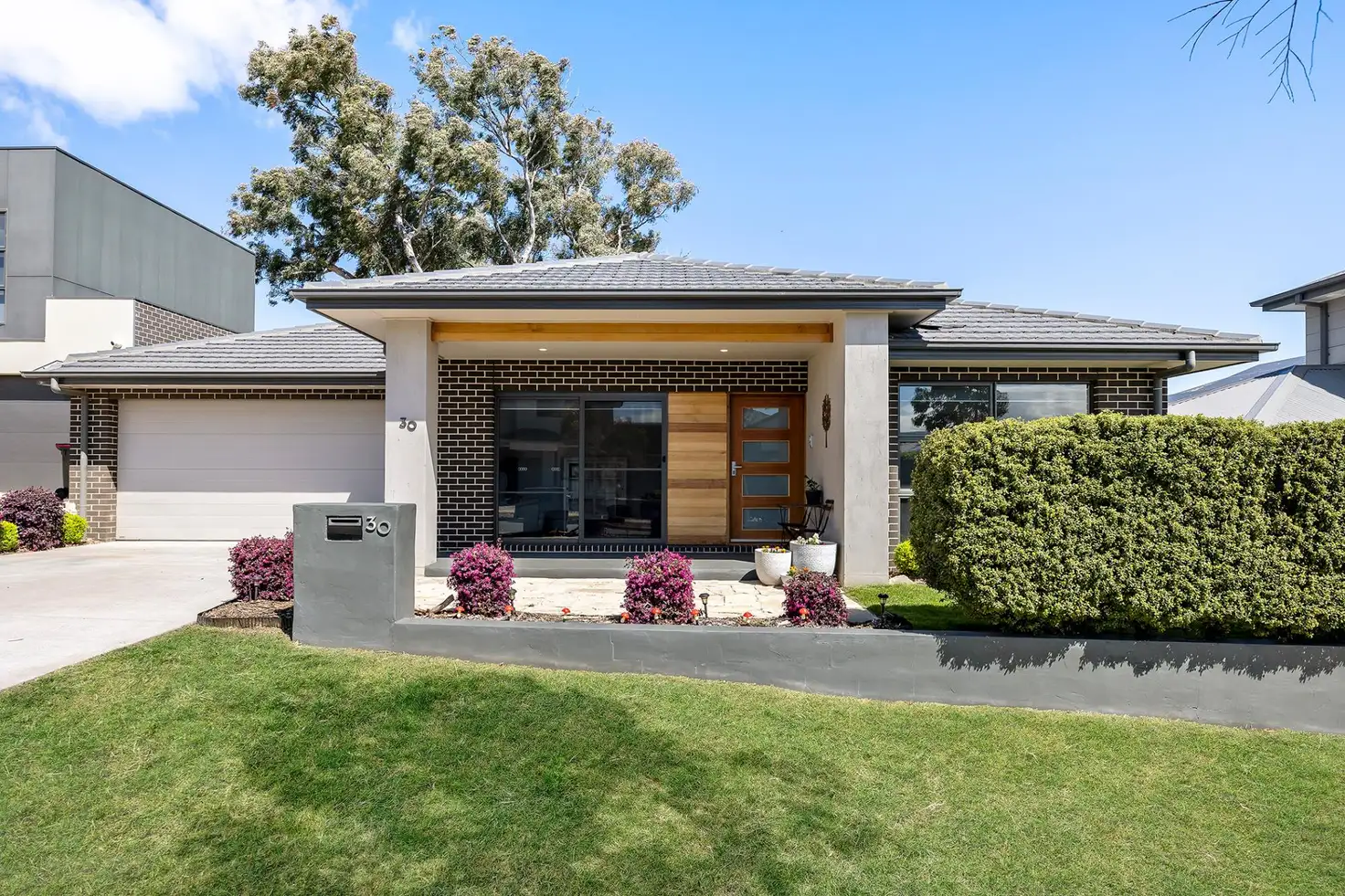


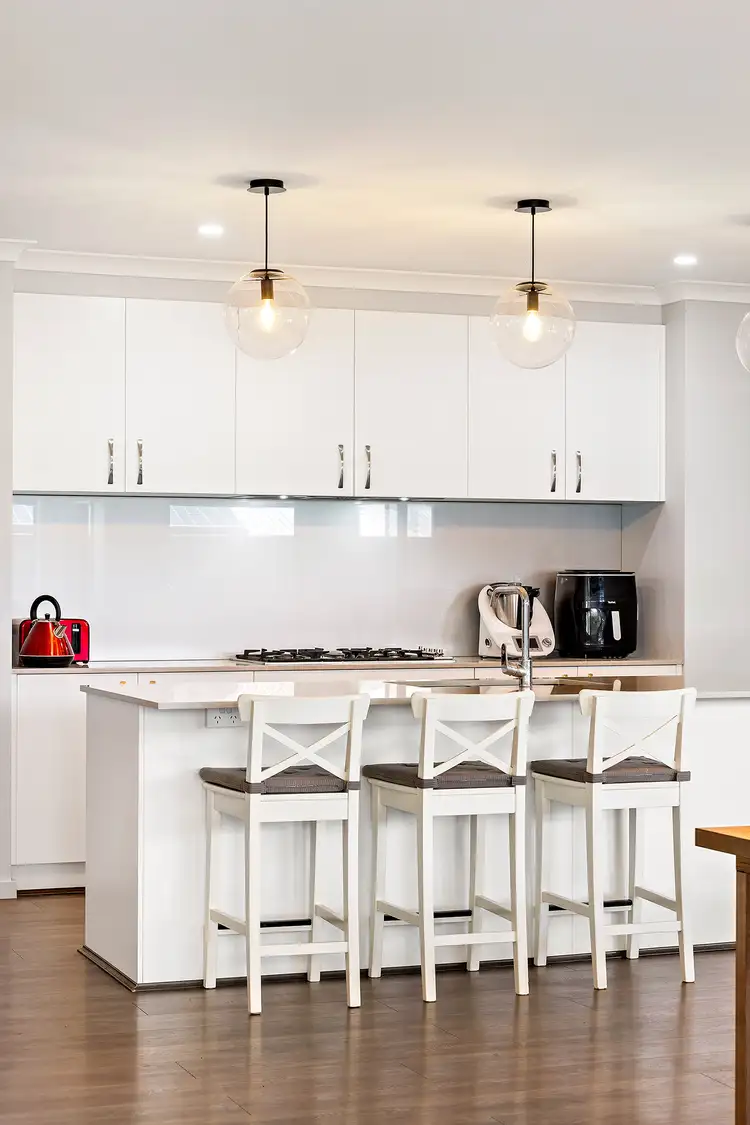
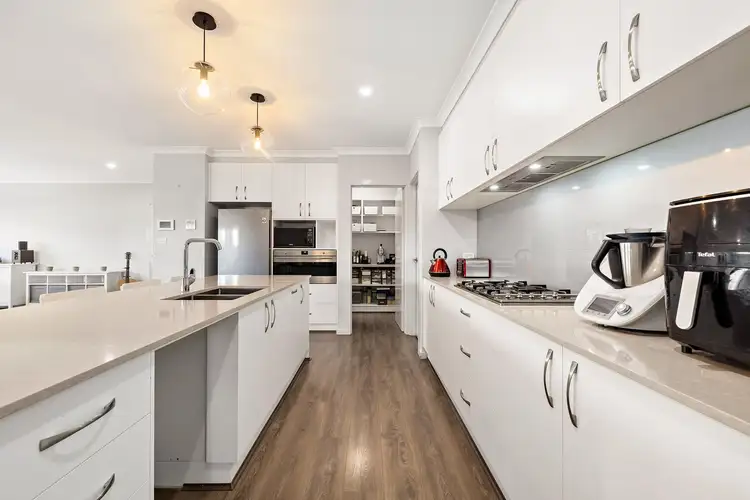
 View more
View more View more
View more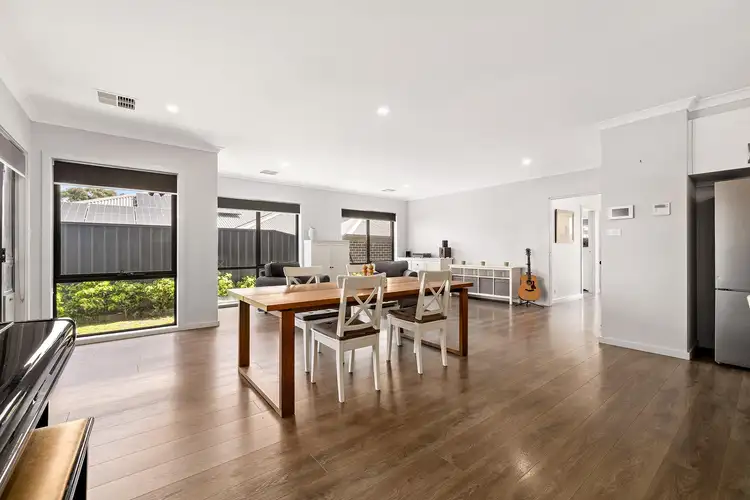 View more
View more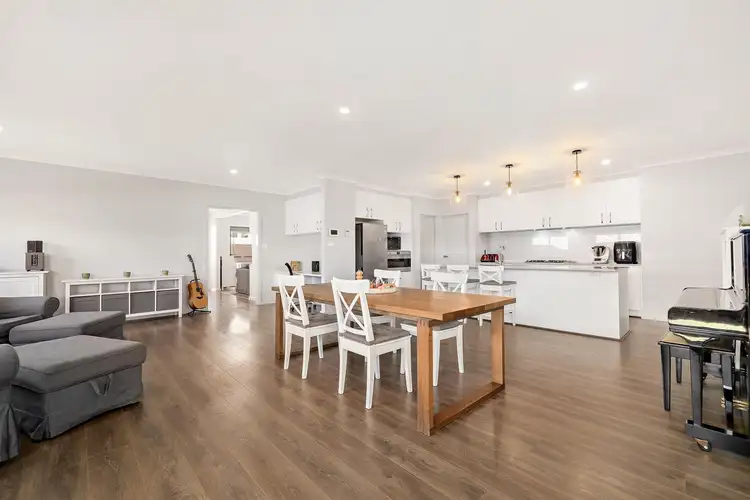 View more
View more
