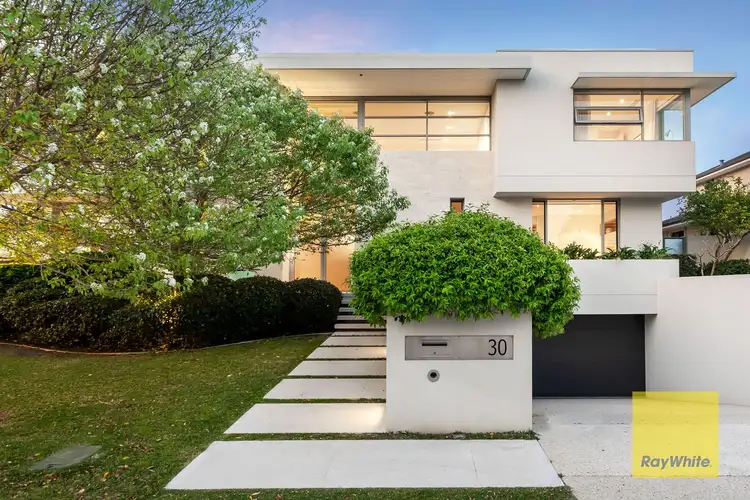This superb property designed by award winning architect Tim Wright is reminiscent of a luxury Yallingup or Eagle Bay holiday retreat. Constructed by luxury home builder, Tony Tomizzi, and set amidst lush gardens designed by Anna Perry Garden Design, this magnificent 5/6 bedroom, 4.5 bathroom residence boasts exceptional attention to detail and premium finishes throughout.
Step inside, and you will immediately be impressed by the soaring double-storey void, with louvre windows providing refreshing cross-ventilation, and the spectacular floating staircase taking centre stage. The home's textural palette includes stunning honed Travertine and solid European Oak flooring as well as timber and natural stone clad feature walls.
The entire ground floor is devoted to living and entertaining. A conveniently positioned home office (or guest bedroom) features an in-built desk and cabinetry and is serviced by its own ensuite bathroom. The huge open plan family space features floor to ceiling windows overlooking the pool and gardens as well as a cosy gas fireplace to enjoy in the cooler months.
Bathed in northern light, the designer kitchen will take your breath away with gleaming granite benchtops, luxe 2-Pac cabinetry and a full suite of Gaggenau appliances, including pyrolytic and steam ovens, integrated coffee machine, microwave and induction cooktop. There's also a Miele wine fridge, integrated Liebherr fridge/freezer, Qaisar rangehood and a ZipTap with boiling /chilled filtered water. A luxuriously long island bench showcases an 80mm seamless granite slab with waterfall ends and includes two integrated dishwashers. The adjacent butler's pantry hosts additional storage space and a convenient dumb waiter. There's also a handy office nook perfect for charging devices and keeping track of bills and reminders.
Beyond the kitchen a separate lounge/activity room overlooks the sun-drenched north-facing gardens and would make an ideal childrens' playroom, with full height sliding doors providing direct access to the garden.
Outdoors, entertain year-round in the impressive alfresco area, encompassing a suspended stainless steel BBQ. Oversized picture windows and north facing glass stacking doors open to create a seamless indoor-outdoor living experience. The gardens have played host to many a game of backyard cricket, while the solar-heated magnesium 19-metre lap pool is fully tiled with exquisite mosaic glass and features a cascading water feature and sleek frameless glass balustrading, further adding to the resort-style ambience of this truly unique home.
Upstairs, you'll find four generous secondary bedrooms all with built-in robes and desks, with bedroom two having a private ensuite and customised walk-through robe. The remaining bedrooms share the luxurious family bathroom, with a free-standing bathtub and walk-through shower.
The master suite is located on the eastern side of the residence and boasts views of Perth City and fireworks displays. It features a jaw-dropping, fully-customised walk-through dressing room and a resort-style ensuite with a freestanding bathtub, floating vanity and heated towel rail. The home's third internal living area is also upstairs, with extensive built-in storage and desks for a dedicated homework or gaming area.
The basement level reveals some welcome surprises, including a wine cellar with granite benchtop and built-in storage for your collection, a purpose-built gymnasium, 4-car garage and a mudroom. The dumb waiter is accessible from this level, a handy shopping feature you're bound to appreciate.
Location wise, nothing compares to the wide, tree-lined streets west of the Forum. Easy access to Hale School and the state's top private and public schools, major recreational facilities, Floreat Forum and Empire Village shopping Centres, and of course Floreat and City beaches just down the road, complete the wonderful attributes of this very special home.
Contact Helen Hemery of Ray White Cottesloe | Mosman Park today to view this magnificent, one-of-a-kind residence
Features include:
• Architect designed 5 or 6 bedroom, 4 bathroom residence (plus powder)
• 1015sqm corner block with 609sqm (approx) total living area
• Under croft 4-car garaging
• Alarm system
• Automated reticulation from bore and mains water
• Basement-level wine cellar, mudroom and gymnasium
• Solid European Oak and honed Travertine flooring
• Natural stone and European Oak clad feature walls
• Floating oak staircase with frameless balustrading
• Wraparound master bedroom suite, including enormous dressing room
• 4 luxurious bathrooms, including 3 ensuites, all with underfloor heating and heated towel rails
• Extensive built-in storage
• Luxury kitchen with granite benches, integrated Gaggenau, Miele and Liebherr appliances
• JetMaster gas fireplace in the living area
• Built-in speakers and recessed LED lighting
• Electric roller blinds and drapes
• Louvre windows for cross-ventilation
• Garden designed by Anna Perry Garden Design
• 19-metre magnesium lap pool (solar heated, fully lined with glass mosaics)
• Floating alfresco BBQ
• Zoned reverse-cycle air conditioning
• Rinnai gas storage hot water system (electric booster)
• Floreat Primary School and Shenton College catchment
Location (approx.distances):
• 200m Roscommon Nature Reserve
• 1.5km Wembley Golf Course
• 1.6km Newman College
• 800m Floreat Park Primary School
• 3.0km Hale School (senior campus)
• 780m Floreat Forum
• 3.3km City Beach foreshore








 View more
View more View more
View more View more
View more View more
View more
