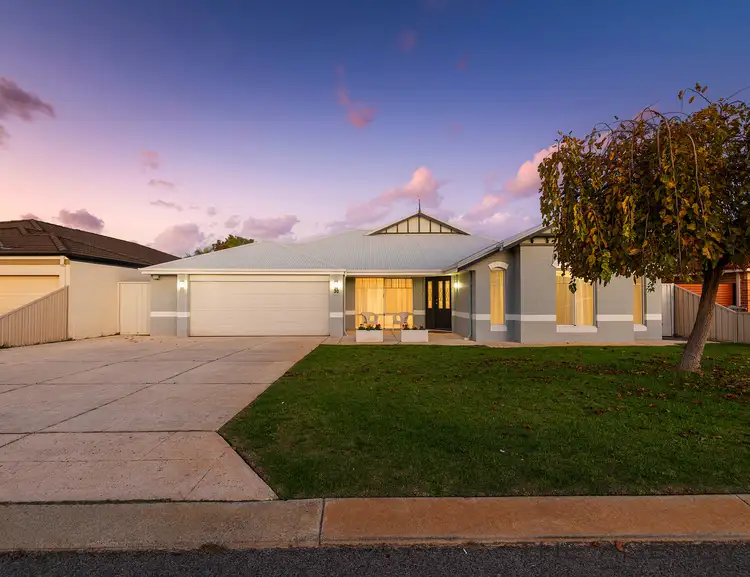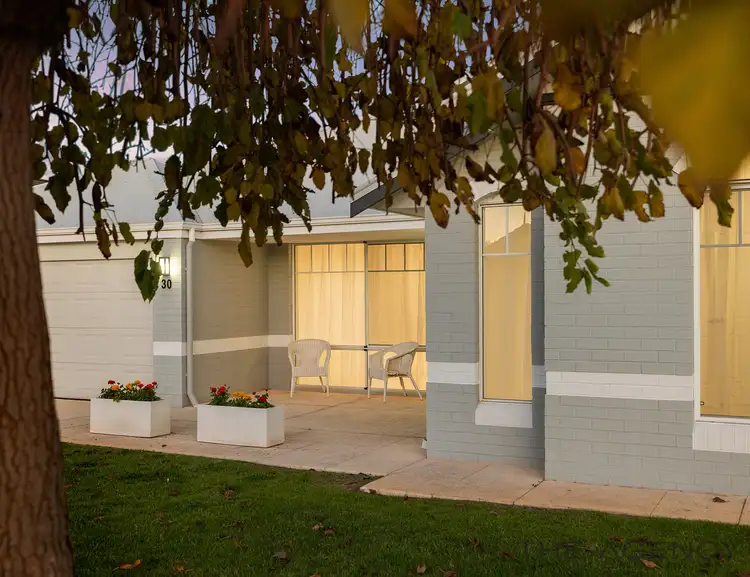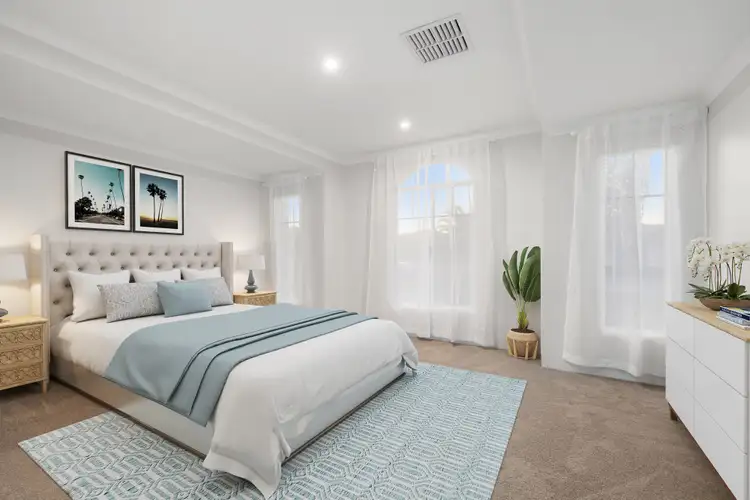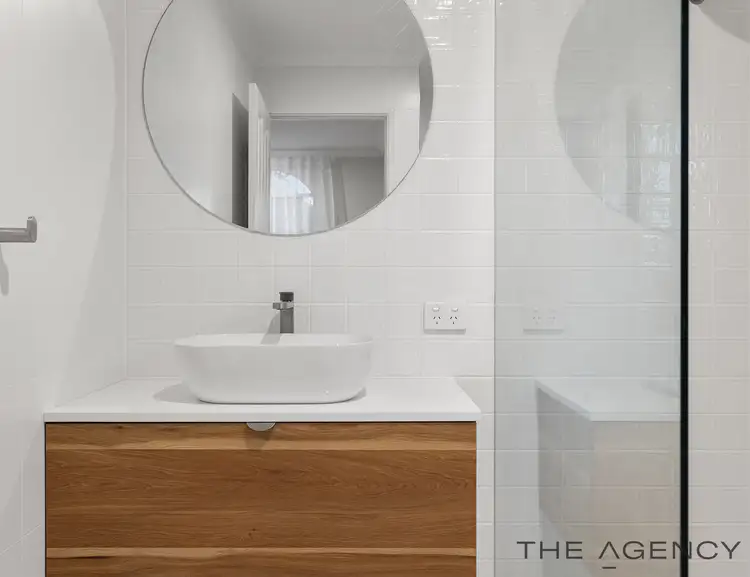Tucked away in the highly sought-after Avenues Estate, this beautifully renovated family home — built by Celebration Homes in 2005 and set on a generous 640sqm lot — blends modern sophistication with warmth and functionality. Just a short stroll to lush parklands, serene lakes, and all amenities, 30 Kingsland Loop is the lifestyle upgrade you've been waiting for.
With its charming Hamptons-inspired façade, complete with a classic leadlight front door, the home makes an elegant first impression. Step inside to discover a thoughtfully designed floor plan featuring freshly laid carpets, soft LED lighting, and durable vinyl plank flooring that flows through the main living spaces.
Boasting four queen-sized bedrooms, a bed 5/study, and multiple living areas including a sunken lounge, games room, and private theatre, this home offers versatility for growing families and those working from home.
At the heart of the home, the renovated kitchen impresses with Amara stone benchtops, stainless steel appliances, an undermount double sink, and views through to the expansive outdoor entertaining zone. The adjoining meals and family areas seamlessly connect to the backyard, creating the perfect indoor-outdoor lifestyle.
Step outside and the magic continues.
A massive gabled patio sets the stage for entertaining, while the sparkling below-ground pool with new chlorinator and pump, and surrounding liquid limestone paving, creates a relaxed resort-style atmosphere. Lush, bore-reticulated gardens frame the space beautifully, and a grassed area for children and pets is positioned to the side — complete with fixtures ready for a shade sail to enhance comfort and usability.
Property Features:
• Hamptons-inspired façade with leadlight front door
• Built by Celebration Homes in 2005 on a spacious 640sqm lot
• Located in prestigious Avenues Estate, within walking distance to parks, lakes, tennis courts, schools, public transport, and Livingston Shopping Centre
• 4 queen-sized bedrooms with built-in robes, sheer curtains, and brand-new carpets
• Dedicated study or 5th bedroom with new carpet
• Sunken front lounge with raised additional living zone – ideal for a gym, reading nook or second workspace
• Luxurious master suite with elevated ceilings, LED lights, sheer curtains, new carpet and a fully renovated ensuite with floor-to-ceiling tiling and quality fixtures
• Renovated main bathroom in matching crisp white with premium finishes
• Modern kitchen with Amara stone benchtops, stainless steel appliances and breakfast bar
• Open-plan family and meals area with vinyl plank flooring and natural light
• Spacious theatre room behind French doors with new carpets
• Generous games room opening onto the backyard
• Renovated laundry with ample storage
• Freshly painted interiors with LED lighting throughout
• Evaporative air-conditioning system with refurbished motor
• Double garage with workshop space
Outdoor Features:
• Expansive gabled patio for all-season entertaining
• Sparkling below-ground pool with new chlorinator and pump
• Liquid limestone paving seamlessly connects alfresco and pool zones
• Lush, bore-reticulated gardens and grassed play area
• Fixtures installed for shade sail over lawn for kids and pets
From stylish interiors to a private backyard oasis, every inch of this home has been designed with lifestyle in mind.
Call Janey Pagels today on 0408 901 858 to arrange your private viewing. Properties of this calibre in the Avenues Estate are rare — don't miss your opportunity!
Disclaimer:
This information is provided for general information purposes only and is based on information provided by the Seller and may be subject to change. No warranty or representation is made as to its accuracy and interested parties should place no reliance on it and should make their own independent enquiries.








 View more
View more View more
View more View more
View more View more
View more
