Just on the outskirt of the Huonville Township, this home will impress as soon as you arrive. The owners have meticulously refurbished and maintained the property to a high standard. Yes... there is nothing to do here, other than move in and enjoy the benefits of a spacious home with a private back yard and all on a very manageable, yet large 955m2 block. Knights Road is an arterial arm that heads for the foothills from the centre of Huonville. Around 2 minutes by car otherwise possible to walk. The home is positioned perfectly on the property to benefit from the northwest sun and elevated just perfectly to take in some great views out over the fields and surrounding mountains.
Consisting of a bright and spacious open plan living, dining and kitchen, this area welcomes you with open arms. The ceilings are 2.6m creating a wonderful sense of space. The large picture windows frame the views beautifully at one end, and a pellet fire will keep you cosy at the other. A reverse cycle air-conditioner and ceiling insulation will keep you comfortable all year round. Cleverly split with a change between plush carpet and the ease of tiles, separates the lounge from the dining and kitchen. A very unique feature here is a huge sliding wall that pulls out of the wall cavity providing the ability to completely split the space into 2 rooms should that be required. The kitchen overlooks the dining. Wonderfully renovated, there is ample bench space, a brand new dishwasher and a full walk-in-pantry around the corner. The gas hobs are quality and both the main oven and microwave oven are built into the wall, super practical at standing height.
Off the lounge room is a room that lends itself to whatever you may need extra space for. Currently a second living, this would work great as the kid's activities room or a study. Otherwise should you need 4 bedrooms, this can be that 4th bedroom. Down the hall are the other 3 bedrooms all substantial in size and complete with built-in-robes. The bathroom is down here too. Beautifully renovated as well, the bathroom has dual sinks, a bath and separate shower. And the home benefits from not one, but two separate toilets. Linen storage is plentiful too, something often difficult in the older style homes. Connected to full town services, there is nothing to maintain or be concerned about here.
Out the back, the block has been cleverly terraced with an access ramp to create multiple useful level areas. The main level is a large paved spot for outdoor entertaining. Another is gardens and lawn. Up the back is the garden shed and in the other corner has the veggie beds and another sitting area under the shade of the trees. This is a very clever use of space. Around the front, the concrete driveway leads straight into the under house garage/workshop. Once under there, the nooks and crannies allow for your gear to be stored in safety and provide further practical use of space. Another vehicle, the dinghy or a trailer can fit under the front patio. It is once here that you notice the shape of the house frontage. Each room has a slight tilt in-wards, assisting to catch the morning sun as it comes around and the last rays of evening sun at the end of the day too.
This is a very well kept, and spacious home in a very appealing position well worth your attention. Please contact us for further information or to arrange a private inspection to see for yourself.
Rates $1,028 pa Water $1,000 pa
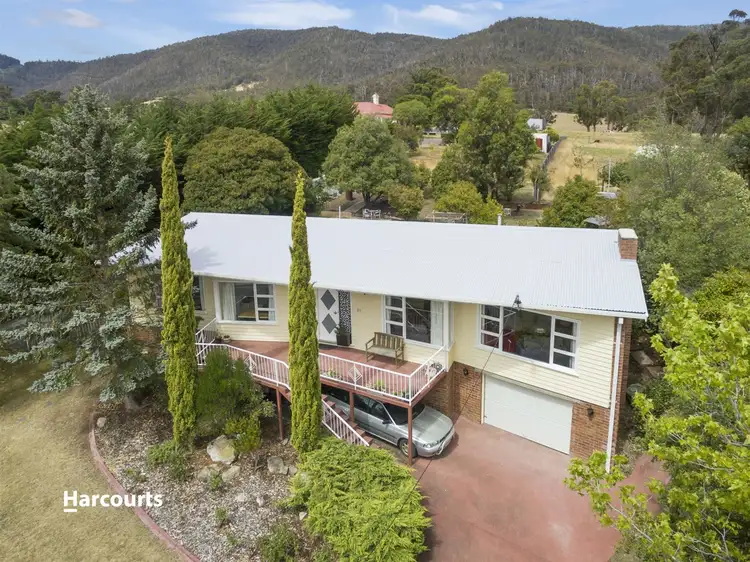
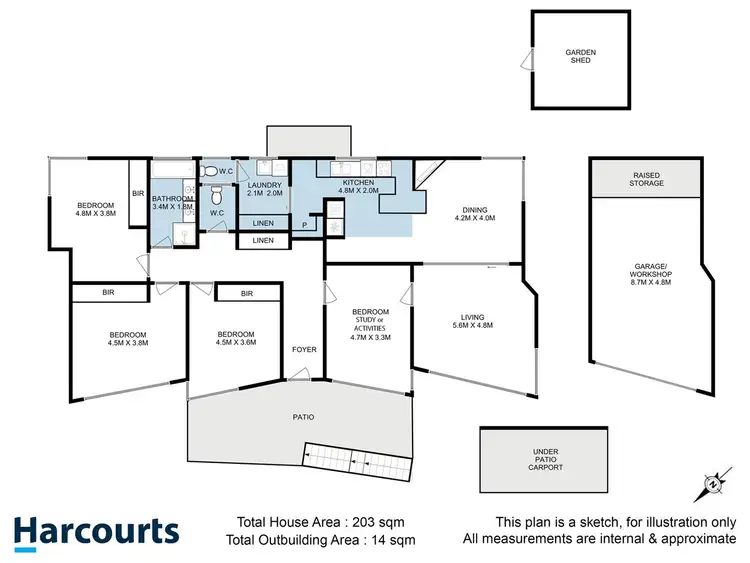




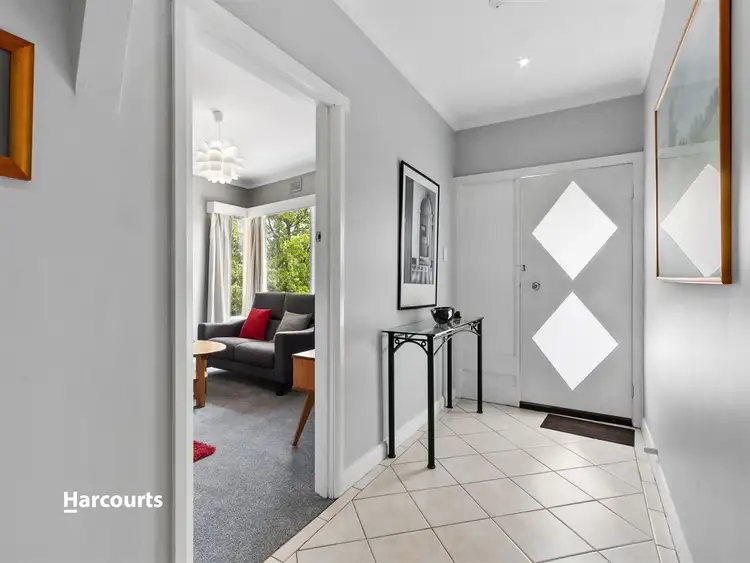
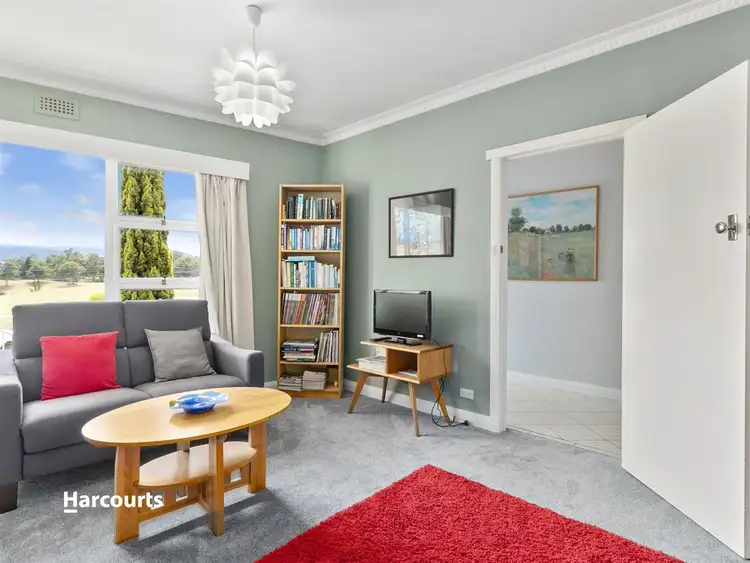
 View more
View more View more
View more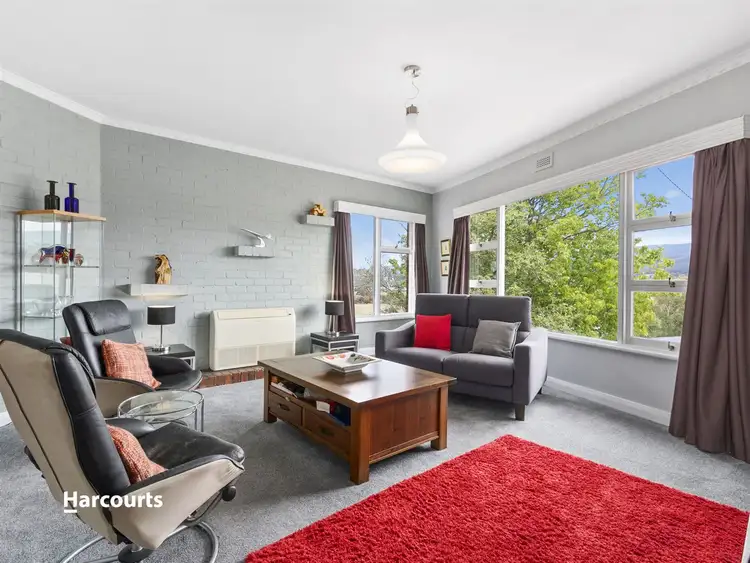 View more
View more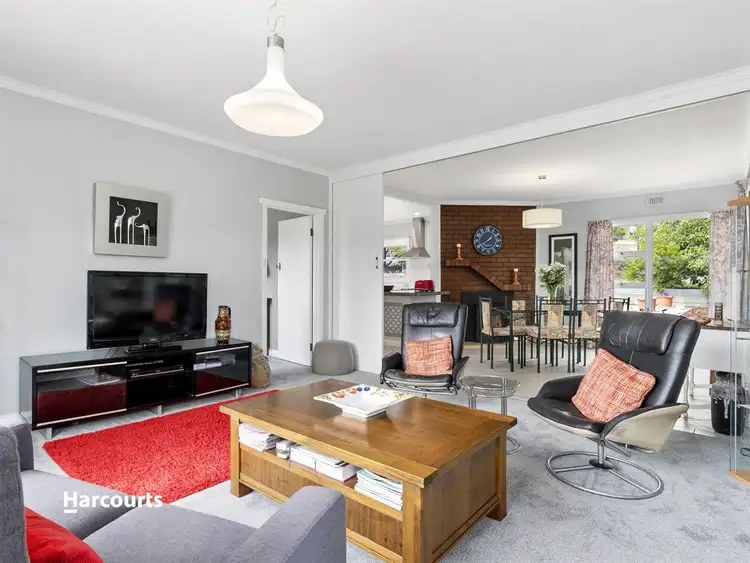 View more
View more
