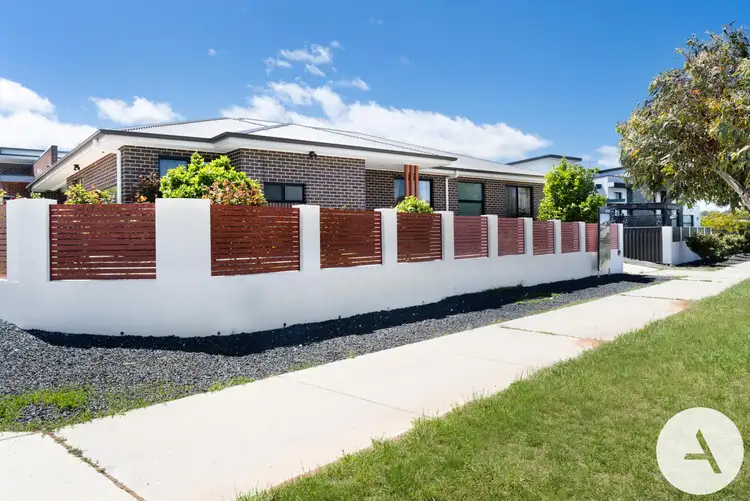SOLD by Alex Wang - Canberra No.1 Agent Award winner. Think of selling? Please call Alex 0402169387 for a market update!
Single-Level Modern Home - Ready for Move In!
Nestled in a family-friendly pocket of Throsby with easy access to local parks, schools, and scenic walking trails-and just a short drive to Gungahlin Town Centre-this stylish single-level residence blends contemporary design with flexible functionality. It's the perfect choice for growing families, multi-generational households, or discerning buyers seeking comfort, space, and lifestyle convenience.
Immaculately presented and bathed in natural light, the home welcomes you with expansive open-plan living, framed by oversized windows, sleek tiled flooring, and a fresh neutral palette. At its heart lies a showpiece kitchen-appointed with marble-look cabinetry, premium appliances, pendant lighting, a large island bench, and a fully equipped butler's pantry-designed for both effortless entertaining and everyday ease. The dining and living zones flow seamlessly to a covered alfresco and low-maintenance backyard, providing the ideal setting for year-round indoor-outdoor living. A separate formal lounge/rumpus room adds valuable flexibility for families.
What truly sets this home apart is its exceptional floorplan-featuring two generously sized master bedrooms, each with a private ensuite and ideal separation for guests, extended family, or independent teens. Two additional bedrooms are equally well-appointed and serviced by a chic main bathroom with modern finishes.
Every detail has been thoughtfully curated to deliver a home of enduring comfort and sophistication. With a dedicated study nook, ducted two-zone reverse-cycle heating and cooling, this residence captures the essence of effortless modern living- ready for you to move straight in and make it your own. Contact Alex & Virginia today to arrange a viewing and experience this exceptional home for yourself!
Features:
Single-level Floorplan
Two master bedrooms, both with private ensuites
Open-plan living and dining filled with natural light
Stylish kitchen with marble-look finishes and large island
Fully equipped butler's pantry with extra storage and prep space
Formal lounge/rumpus room for added flexibility
Double glazing windows and sliding doors throughout
Covered alfresco entertaining area
Low-maintenance backyard with artificial lawn
Designer main bathroom with quality fittings
Study nook perfect for working from home
Ducted two-zone reverse-cycle heating and cooling
Double garage with internal access
Short walk to parks and playgrounds, close to schools and shops
Moments to Gungahlin Town Centre, transport and walking trails
NBN ready
EER: 6.0 - highest energy efficiency rating
Particulars (all approx.)
Year Built: 2020
Block Size: 499 m2
Living: 192 m2 + Garage: 47 m2 + Alfresco: 20 m2
Total Size: 258 m2
Rates: $870/quarter
EER: 6.0
DISCLAIMER:
We have obtained all information provided here from sources we believe to be reliable; however, we cannot guarantee its accuracy. Prospective purchasers are advised to carry out their own investigations and satisfy themselves of all aspects of such information including without limitation, any income, rentals, dimensions, areas, zoning and permits. Any figures and information contained in this advertisement are approximate and a guide only and should not be relied upon for financial purposes or taken as advice of any nature. Individuals, Self-Managed Super Funds, companies, anyone or entity, should make their own inquires and seek their own advice and rely only upon those inquiries and advice.
Archer does not guarantee the accuracy of the information above and are not financial advisers or accountants and do not provide any of the above information as advice of any nature.








 View more
View more View more
View more View more
View more View more
View more
