A compelling combination of timeless elegance, understated simplicity and a carefully considered floorplan, this spacious 4 bedroom, 2.5 bathroom home (plus large study) is masterfully oriented to attract the northern sun. Showcasing relaxed indoor and outdoor spaces in a position of convenience, walk to Church Streets rail and retail, a range of Melbournes finest schools, the local beach and the white-picketed wonder of dog-friendly William Street Reserve.
Serenely and privately set, discover a welcoming sense of depth under soaring, sloped ceilings. A versatile pair of open-plan living and dining areas are both roomy, providing an opportunity to entertain with scale, formally and informally. A sparkling, stone-topped kitchen pivots these areas, complete with a high-end Miele oven/cooktop, dishwasher, and a stylish island bench for casual meal times.
Offering a charmed life of low-maintenance luxury and leisure, a wonderful wall of windows runs along the northern perimeter of the home revealing a delightful garden setting. Step outside to a paved, vine-draped courtyard, drenched in northern sun and complemented by an established garden and fernery. This is an instantly inviting space with more than enough room to host the complete suite of outdoor settings.
The forward-thinking layout makes effective use of the deep block. All bedrooms are privately staged with the main boasting a deluxe ensuite, walk-in robes, and plantation shutters over a modern take on a bay window. The remaining trio of robed bedrooms are placed towards the rear of the home, sharing a gleaming bathroom with bath and separate walk-in shower. One of the bedrooms offers handy courtyard access, while additionally, a light-filled study comes complete with built-in robes and an invigorating garden aspect.
Solidly rendered and constructed, this tightly held home features a remote-controlled double garage with internal and courtyard access, additional driveway parking, ducted heating and cooling boosted by split-system air conditioning, large laundry with ample storage and bench space, a centrally located powder room and separate WC, and a central, light-filled atrium with a fernery.
Embrace a rare opportunity to add value at your own pace by refreshing the interiors to suit your lifestyle. Brighton market entrants and downsizers will appreciate the size and value on offer, while switched-on investors will set and forget this strong-growth, high-return portfolio performer.
At a glance
* 4 large bedrooms, main with WIR and ensuite, 3 with BIR and a garden outlook
* Welcoming foyer entrance under high ceilings
* Superbly spacious formal lounge and dining area
* Roomy open-plan living and dining area
* Sleek, stone-topped kitchen with island bench and near-new Miele oven/cooktop and dishwasher
* Versatile, large and light-filled study with built-in robes
* Centrally located bathroom with bath and separate showe
* Large laundry with integrated cabinetry and benches
* Skylit powder room and separate WC towards rear
* Internal sunlit atrium with fernery
* North-facing, vine-draped courtyard
* Private, front garden and easy-care lawn
* Landscaped, low-maintenance garden and fernery with shed
* Remote-controlled double garage with internal/external access plus additional driveway parking
* Ducted heating/cooling and split-system heating and cooling
* Moments from leading schools, restaurants, parkland, shopping, transport and the beach
Property Code: 1254

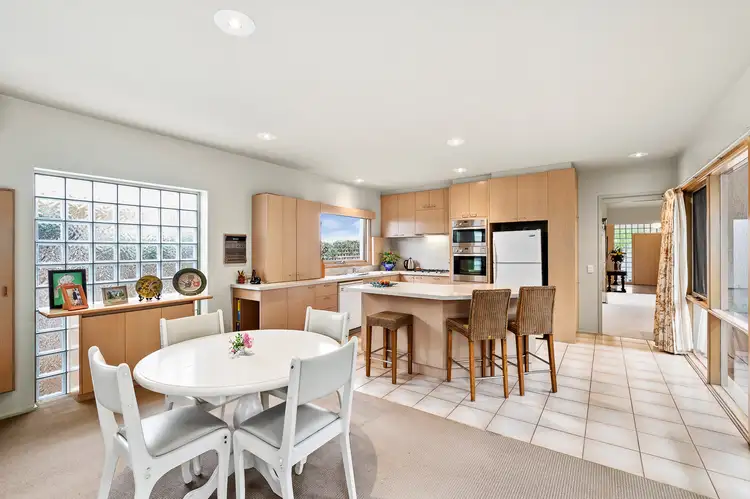
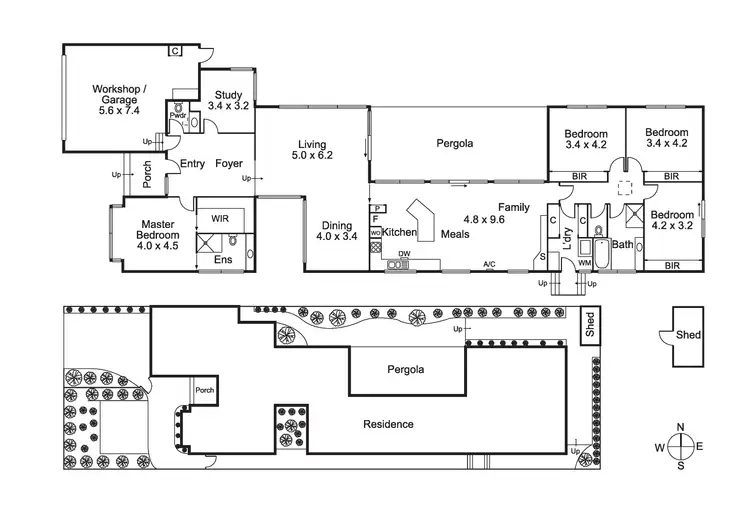
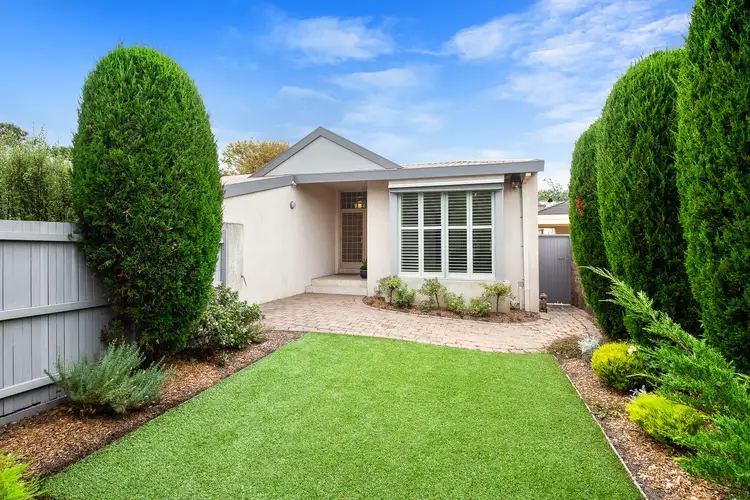
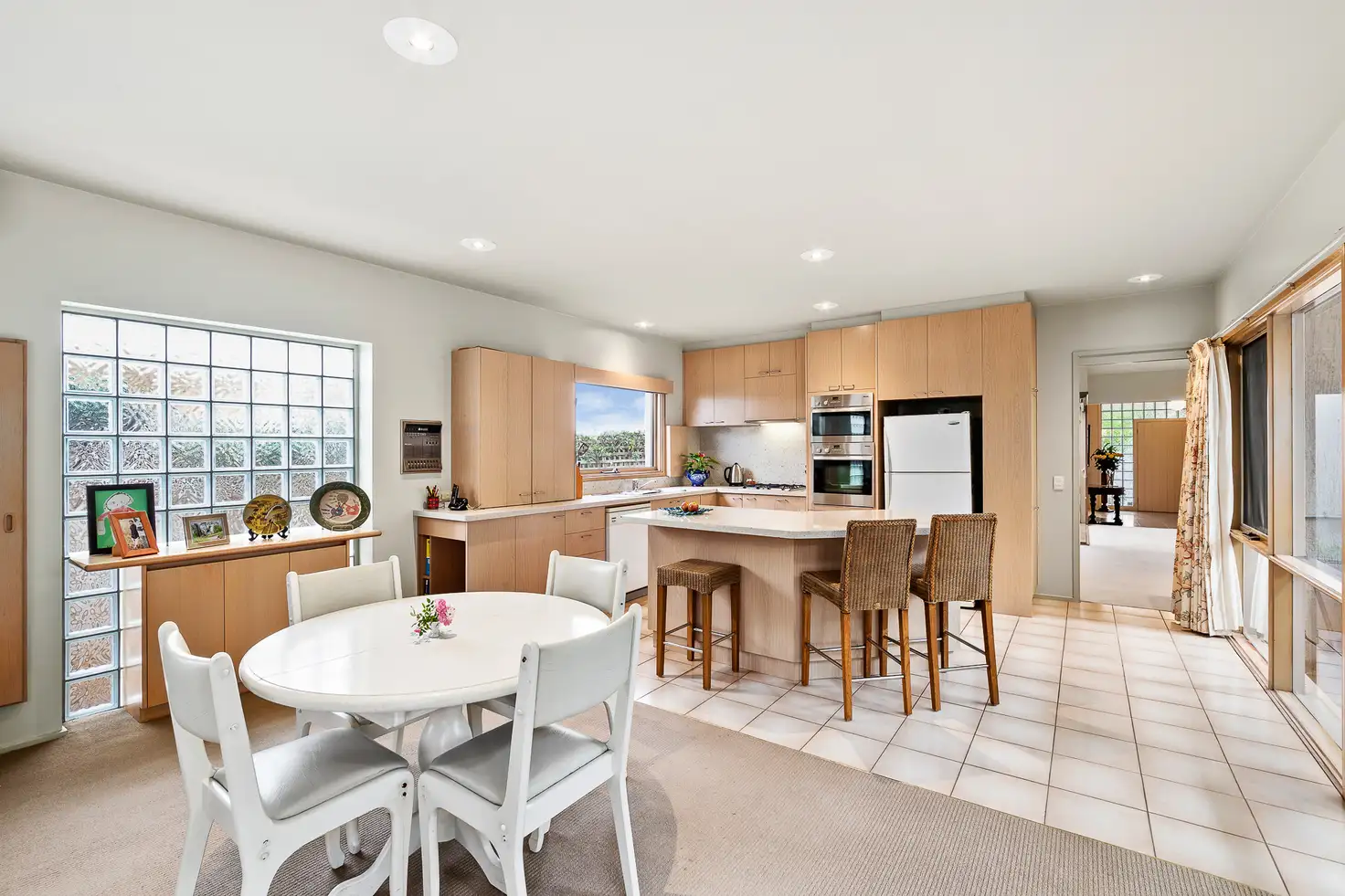


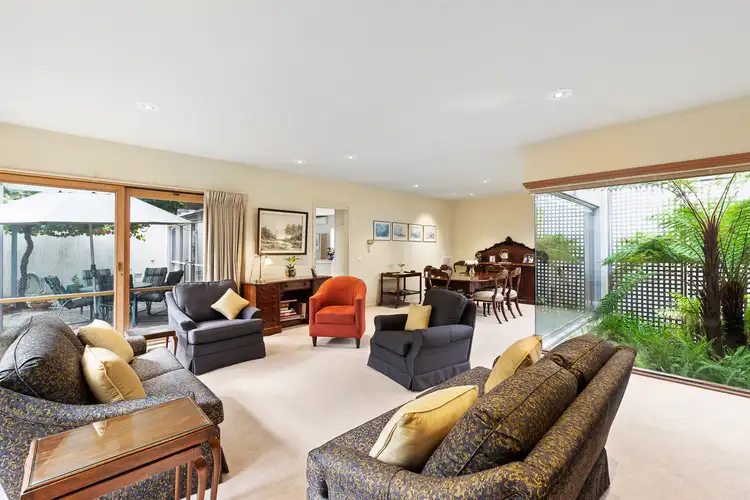
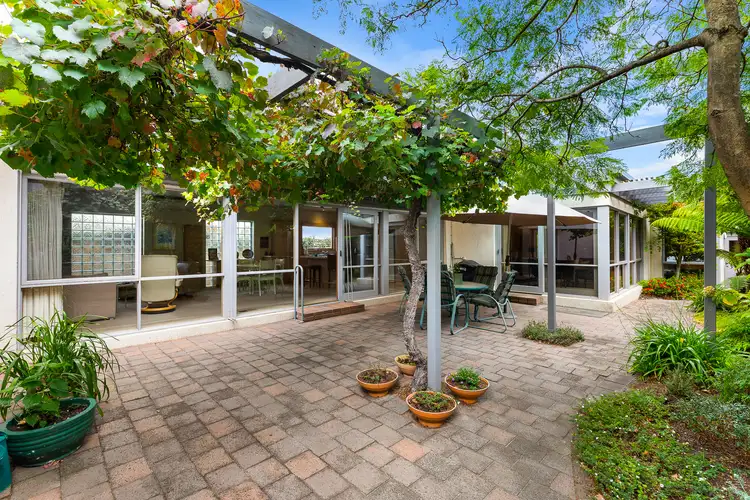
 View more
View more View more
View more


