Contact Agent
4 Bed • 2 Bath • 4 Car • 712m²
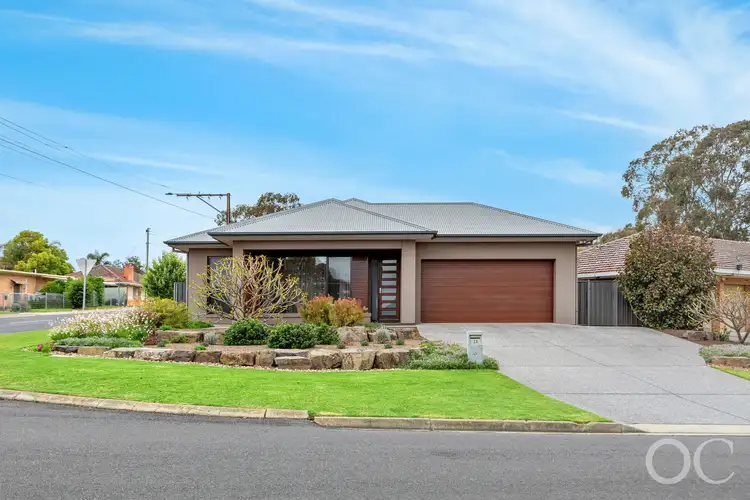
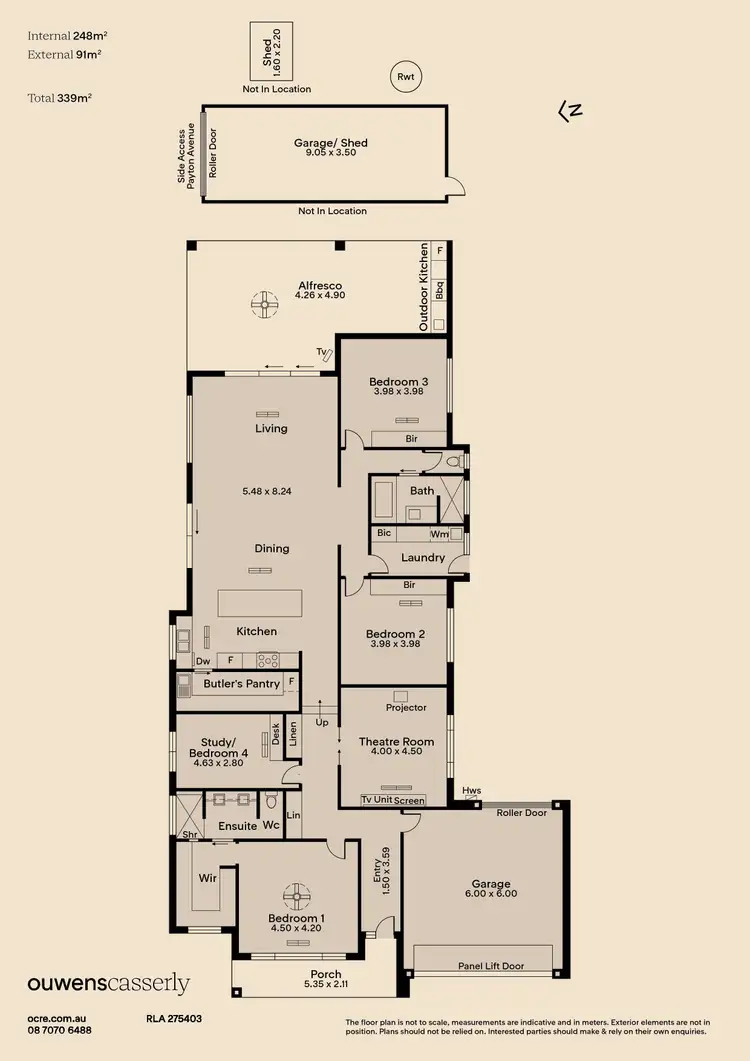
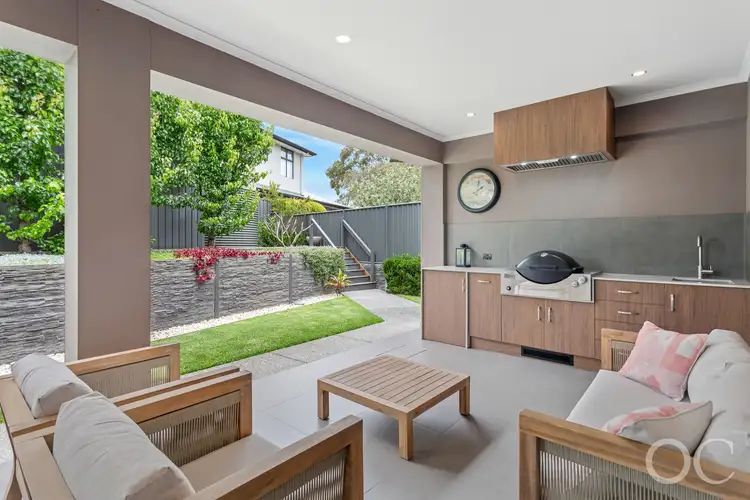
+23
New
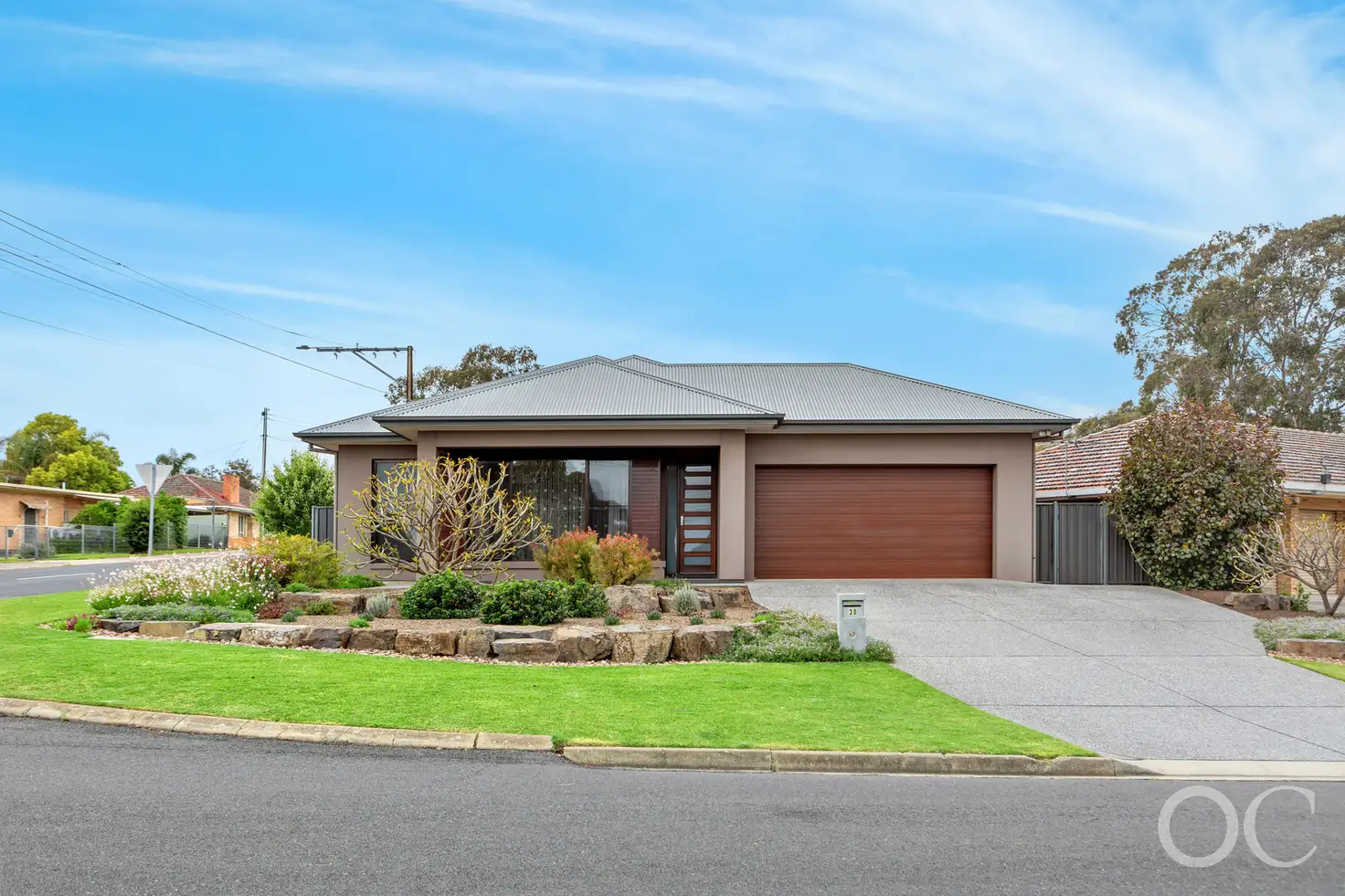


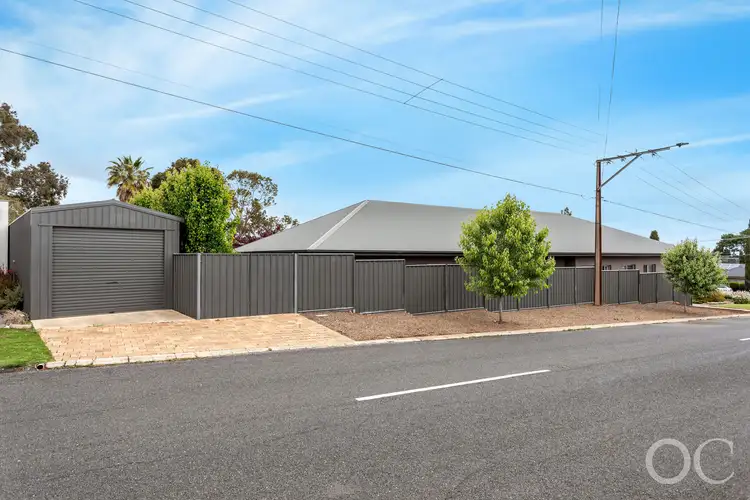
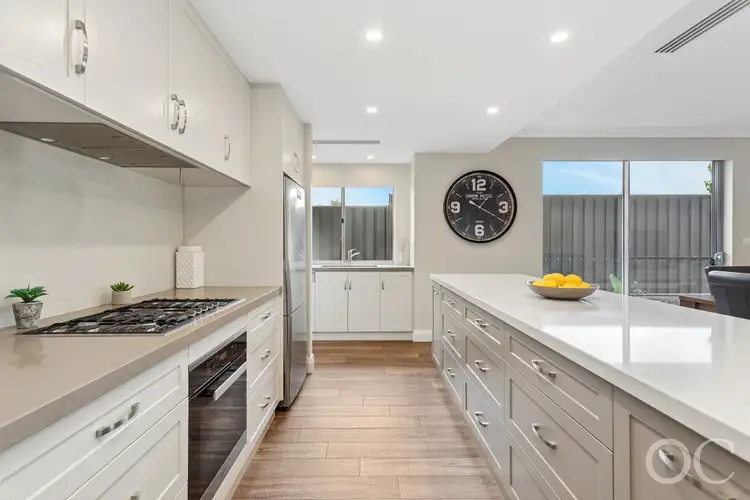
+21
New
30 Landseer Crescent, Dernancourt SA 5075
Copy address
Contact Agent
- 4Bed
- 2Bath
- 4 Car
- 712m²
House for saleNEW on Homely
Next inspection:Sat 22 Nov 1:30pm
Auction date:Sat 6 Dec 10:30am
What's around Landseer Crescent
House description
“Open the Door to Where Luxury Meets Entertaining Pleasures”
Land details
Area: 712m²
Property video
Can't inspect the property in person? See what's inside in the video tour.
Interactive media & resources
What's around Landseer Crescent
Auction time
Saturday
6 Dec 10:30 AM
Inspection times
Saturday
22 Nov 1:30 PM
Sunday
23 Nov 1:30 PM
Wednesday
26 Nov 6:00 PM
Contact the agent
To request an inspection
 View more
View more View more
View more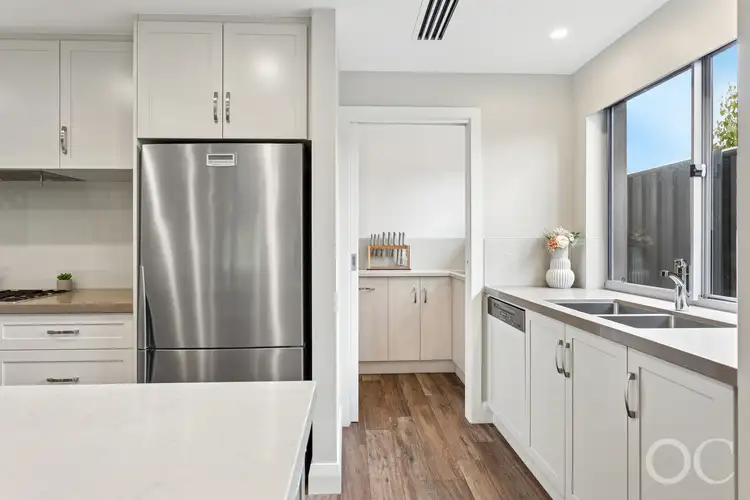 View more
View more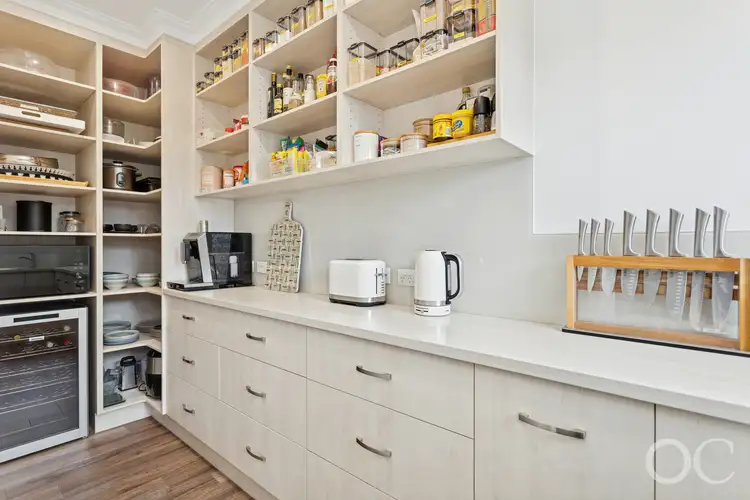 View more
View moreContact the real estate agent

Andrew Simpson
OC
0Not yet rated
Send an enquiry
30 Landseer Crescent, Dernancourt SA 5075
Nearby schools in and around Dernancourt, SA
Top reviews by locals of Dernancourt, SA 5075
Discover what it's like to live in Dernancourt before you inspect or move.
Discussions in Dernancourt, SA
Wondering what the latest hot topics are in Dernancourt, South Australia?
Similar Houses for sale in Dernancourt, SA 5075
Properties for sale in nearby suburbs
Report Listing
