Giles Tipping is proud to present 30 Lapwing Loop in Djugun to the market.
Luxury Living Redefined - Brand New Family Masterpiece by Connolly Homes in the Exclusive Djugun Estate
Welcome to a stunning showcase of design, quality, and craftsmanship in one of Broome's most prestigious addresses. This brand-new luxury home, built by the award-winning Connolly Homes, sets a new benchmark for family living in the coveted Stage 11 precinct of the Djugun suburb. A true statement of style and sophistication, this residence is a perfect fusion of modern elegance and practical functionality - a dream home designed for discerning families who value quality and lifestyle.
From the moment you arrive, the home makes an unforgettable impression. The façade is sleek and contemporary, complemented by attractive front landscaping and timber slat fencing. A secondary, gated driveway leads to a large rear shed, offering abundant space to park boats, caravans, or additional vehicles - ideal for adventurers, tradespeople, or hobbyists needing versatile storage.
Inside, you're welcomed into a world of luxurious detail and thoughtful design. Every element has been carefully curated, from the exquisite Parisian plaster splashbacks in wet areas to the full-height designer wall tiling, and the elegant sheer curtains that soften the interiors with filtered natural light. Premium brass fittings and plumbing fixtures run consistently throughout, adding timeless elegance and a touch of luxury to every room.
The heart of the home is an exceptional chef's kitchen, where form meets function in spectacular fashion. Featuring premium Q stone benchtops, a butler's sink, high-end appliances, and custom cabinetry, this space is both beautiful and practical. A butler's pantry offers seamless organisation and hidden prep space, while the dedicated bar area-complete with built-in wine fridge and bespoke cabinetry-is the perfect setting for entertaining guests in style.
The home's spacious layout offers room for the entire family to relax and thrive, with four large bedrooms, two separate living areas, and lavishly appointed bathrooms that elevate everyday living. The versatile second living space features built in robes meaning this room could serve equally well as a 5th bedroom, home office, hobby room or kids play room. Whether you're hosting a dinner party, spending quality time with the kids, or enjoying a quiet evening, the layout caters effortlessly to every stage of life.
Step outside to discover one of the home's most breathtaking features-a huge alfresco entertaining area, beautifully finished with polished concrete flooring and designed to capture the cooling breezes and iconic sunsets. This vast outdoor space offers endless options for dining, lounging, and celebrating, while the generous lawn area provides ample room for children and pets to roam freely or to install your dream pool. For added comfort and practicality, a resort-style outdoor "Mandi" bathroom enhances the alfresco lifestyle and adds a distinctive Broome touch.
Whether you're upsizing, relocating, or seeking a lifestyle upgrade in one of Broome's most desirable neighbourhoods, this incredible property delivers on every level. Built to the highest standards, move-in ready, and brimming with bespoke features, this is more than just a house-it's a home where memories are made and luxury is lived.
ESSENTIAL DETAILS:
-Council Rates: $ approximately per annum
-Water Rates: $1560 approximately per annum
-Land Area: 819sqm
-Year Built: 2025
For further property details or to arrange a private inspection please contact Giles Tipping on 0499 322 120 or email [email protected].
*The above information is provided for general information purposes only and may be subject to change. No warranty or representation is made as to the accuracy of the information and all interested parties should make their own independent enquiries relating to the information provided and place no reliance on it. Any chattels depicted or described in the information are not included in the sale unless specified in the Offer and Acceptance.
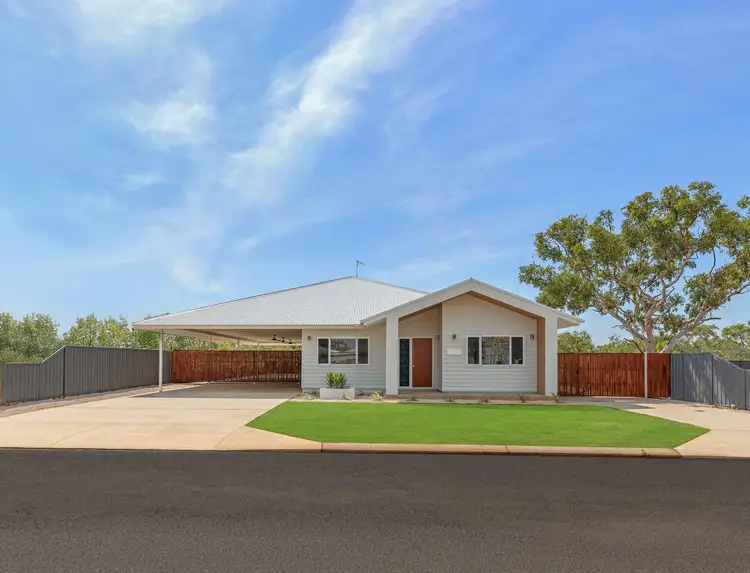
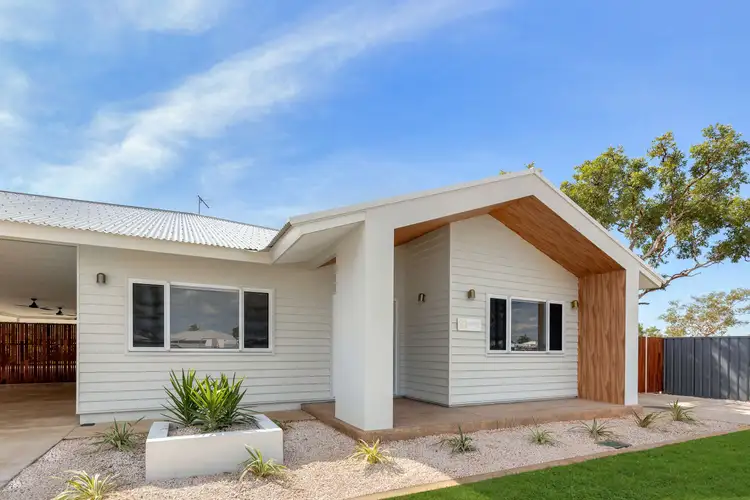
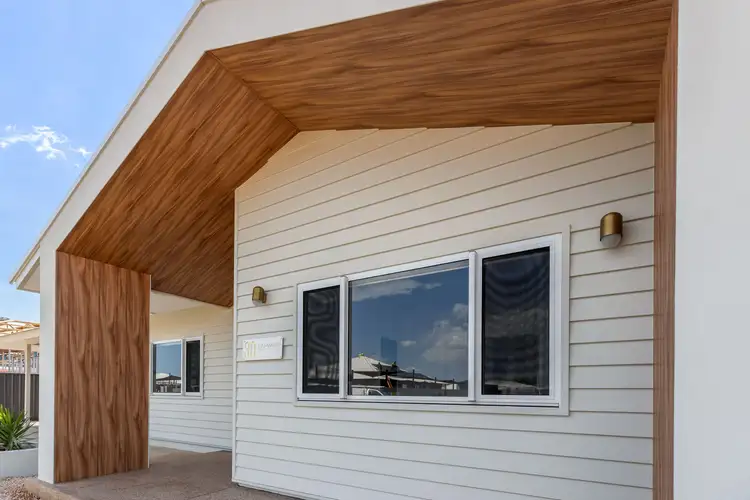
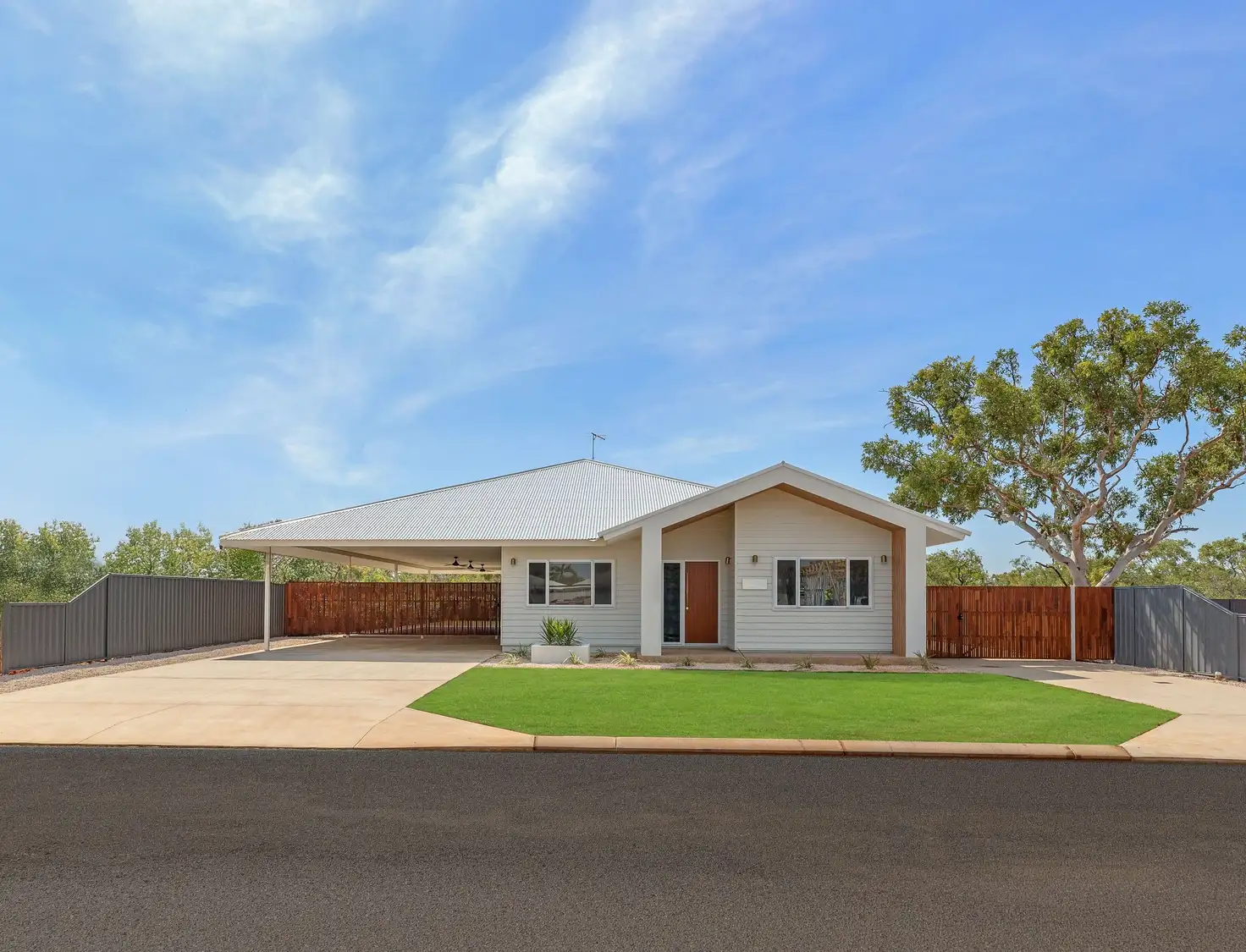



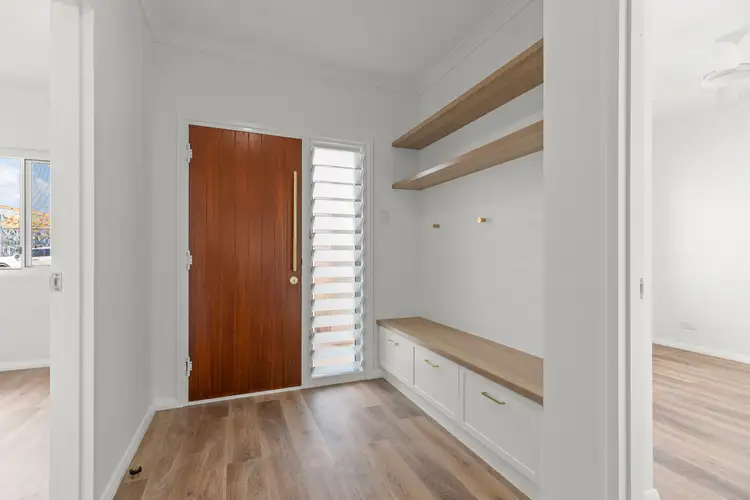
 View more
View more View more
View more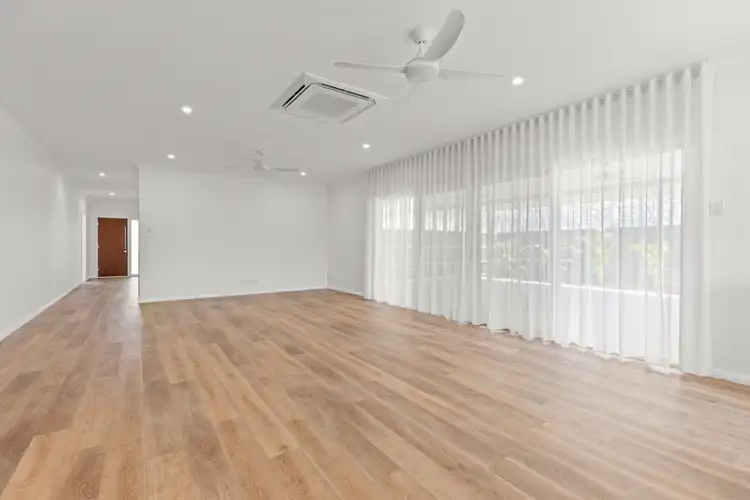 View more
View more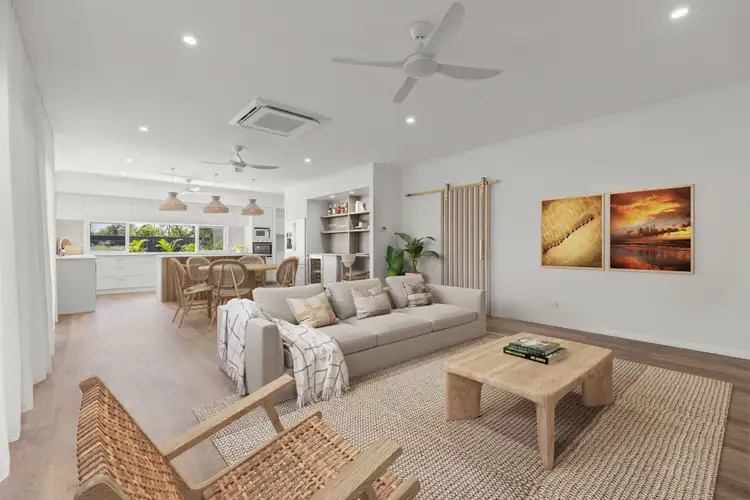 View more
View more
