This generous, two story, family home in the heart of Dalkeith, near the river, is sure to tick a lot of boxes for families looking for value for incredible money, style, space, smart design all in a premium location.
Offering a total of 5 bedrooms 3.5 bathrooms, a study, multiple living areas upstairs and down, a pool house/guest house, all with a north facing backyard open to the east, a pool, low maintenance gardens, sunny protected lawn and a fantastic covered alfresco area, on a full sized 1012smq block that feels even more generous due to its corner position.
This is the epitome of riverside family lifestyle in one of Dalkeith's most distinguished and sought after enclaves. From the impeccably manicured grounds to the elegant spaces within, it's everything you'd expect from a family quality home in this riverside local.
A light-filled entranceway with double height vaulted client welcomes you into the home. The symmetry, French doors, and marble floors create an atmosphere of understated elegance. A formal living with a statement fireplace and adjoining dining are to the left. The huge open plan lounge, dining and kitchen zone is to the right. To the rear is the home office, family laundry, powder room and entry from the double lock-up garage.
Designed to maximise the natural northern light, the open-plan layout flows seamlessly from kitchen to alfresco.
The main large living zone has an impressive media wall with built-in storage and surround sound speakers. The elegant kitchen is appointed with a suite of Miele appliances, granite benchtops and a sculptural island. Perfect for prepping meals while interacting with guests. This area connects perfectly with the covered alfresco through sets of bi-fold doors.
Outside is an entertainer's delight: outdoor kitchenette with a built-in barbecue, pristine lawn, swimming pool, and a pool house adaptable as guest accommodation, multi-generational living, teenagers' retreat, gym, or au-pair quarters. With a kitchenette, bathroom, and elevated outlook above the pool. It's wonderfully serene and private, with independent access down the side of the house.
The upper level is dedicated to quiet retreat, comprising a living area, and four spacious bedrooms. Three minor bedrooms feature built-in robes and are serviced by a large family bathroom. The main suite offers a walk-in robe, and stunning ensuite.
The generous garage has additional storage and a workshop. It opens directly into the home, giving you convenience year-round, and absolute security. The high solid perimeter wall adds to the privacy and security for your family.
Don't wait. Act today. Come and see what a great opportunity this is for you and your family.
• Prime riverside location in Dalkeith
• Two-storey family home on 1012sqm corner block
• 5 spacious bedrooms, 3.5 bathrooms + study
• Multiple living areas across both levels
• Light-filled open-plan living, dining & kitchen
• Miele kitchen appliances with granite benchtops
• Covered alfresco entertaining area
• North-facing backyard with pool and lawn
• Self-contained pool house with kitchenette & bathroom
• Double lock-up garage with storage/workshop
• Secure, private setting with manicured gardens
Approx Rates:
Water: $3,053.92 PA
Council: $ 5,353.58 PA
DISCLAIMER: This information is provided for general information purposes only and is based on information provided by third parties including the Seller and relevant local authorities and may be subject to change. No warranty or representation is made as to its accuracy and interested parties should place no reliance on it and should make their own independent enquiries.
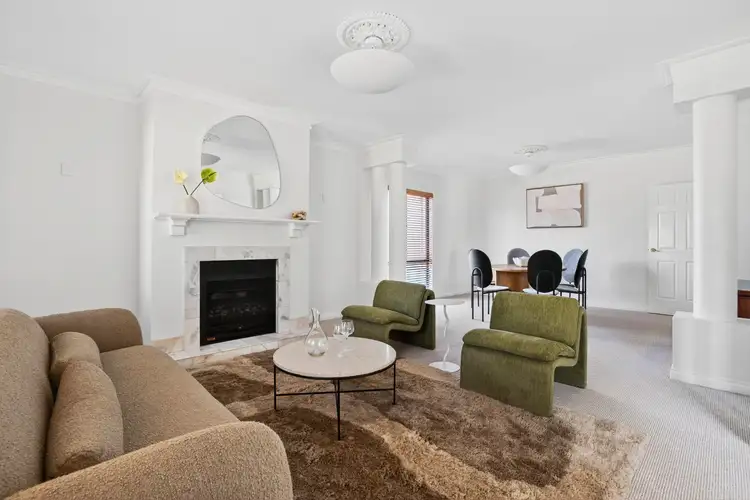
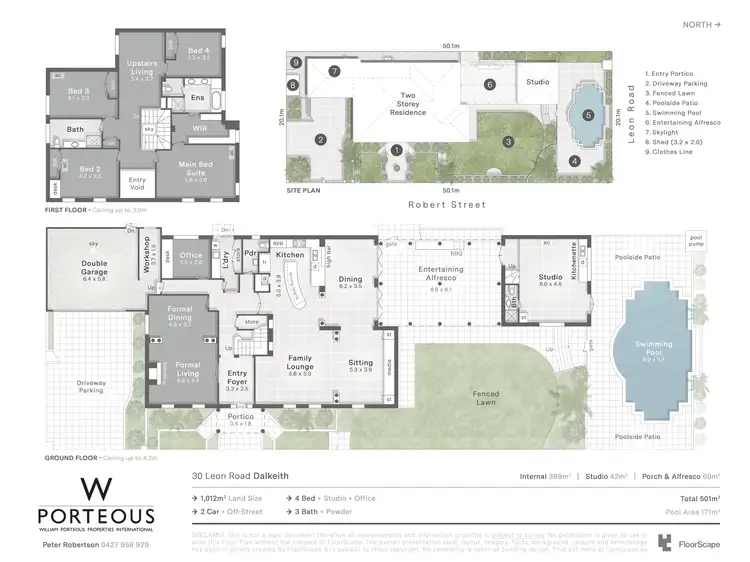
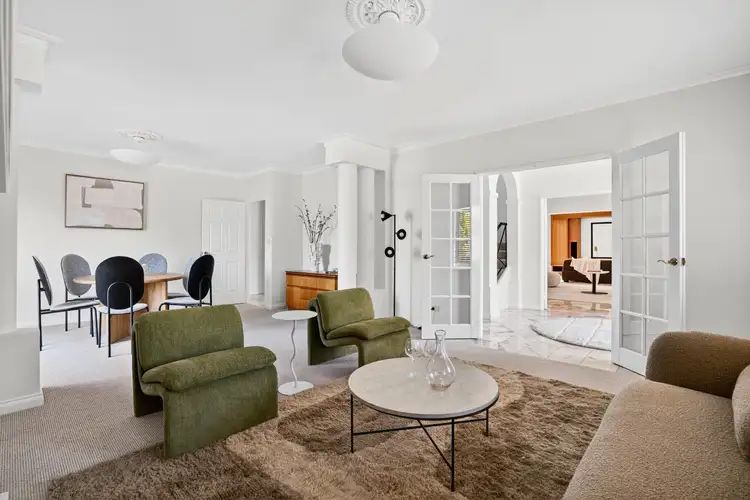
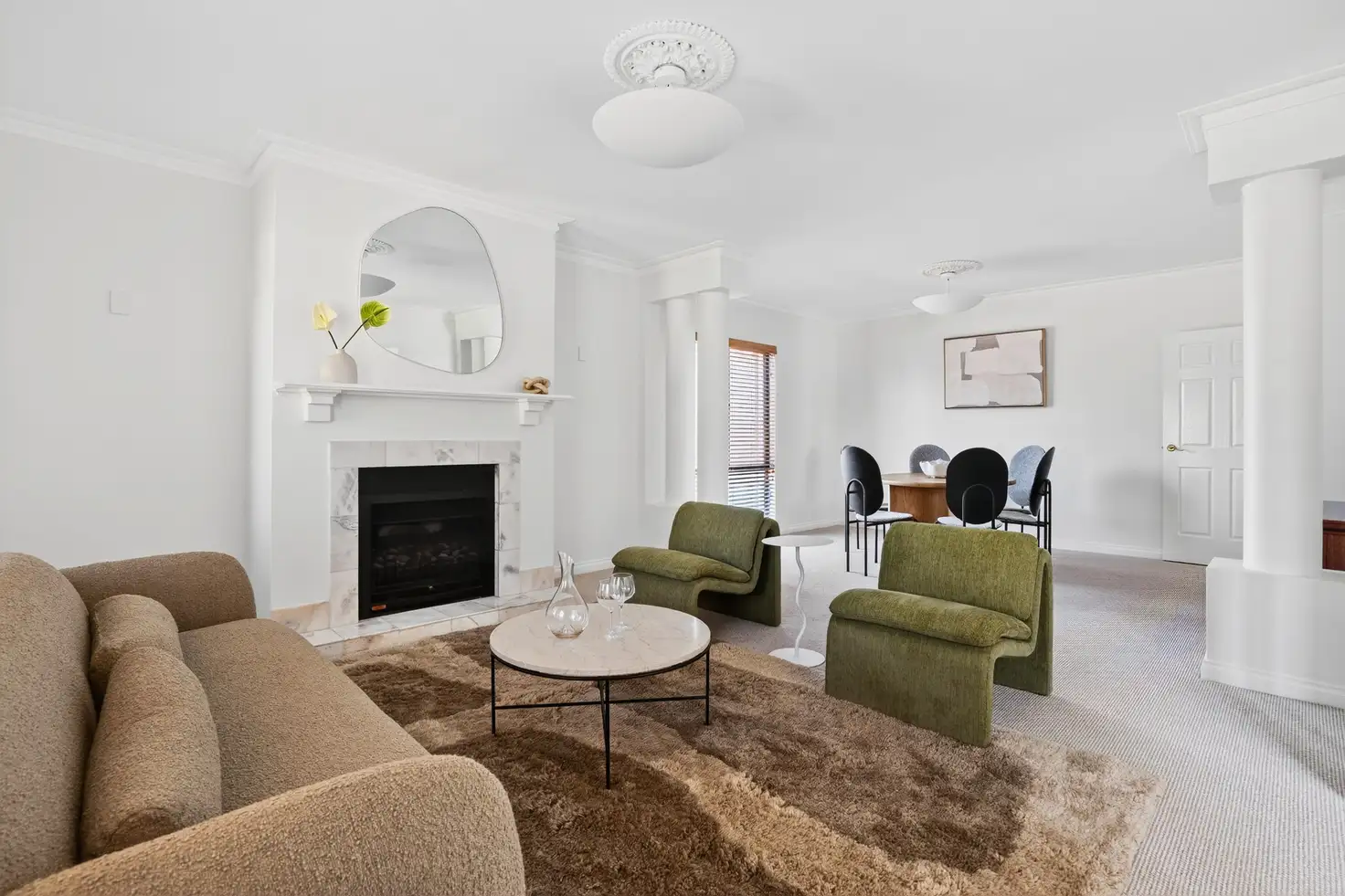


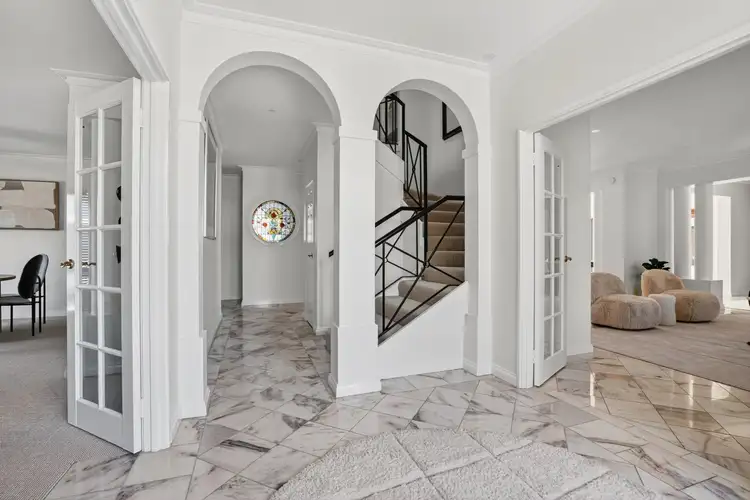
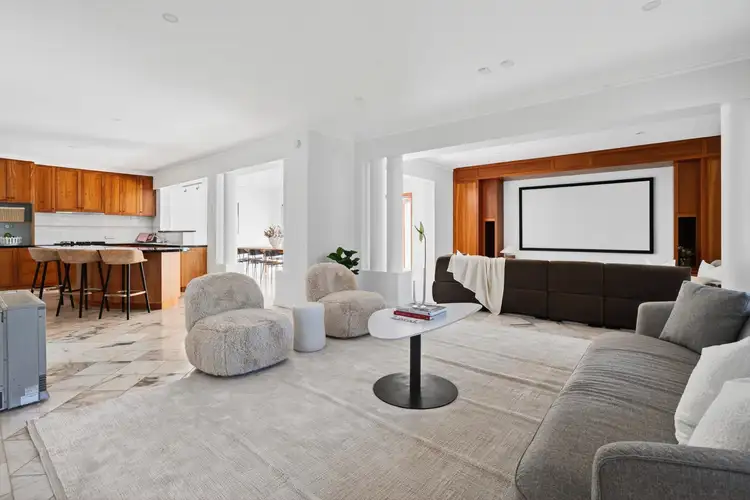
 View more
View more View more
View more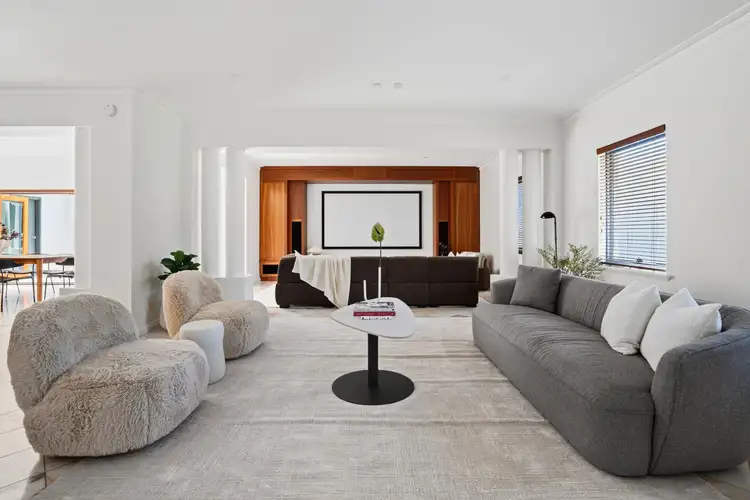 View more
View more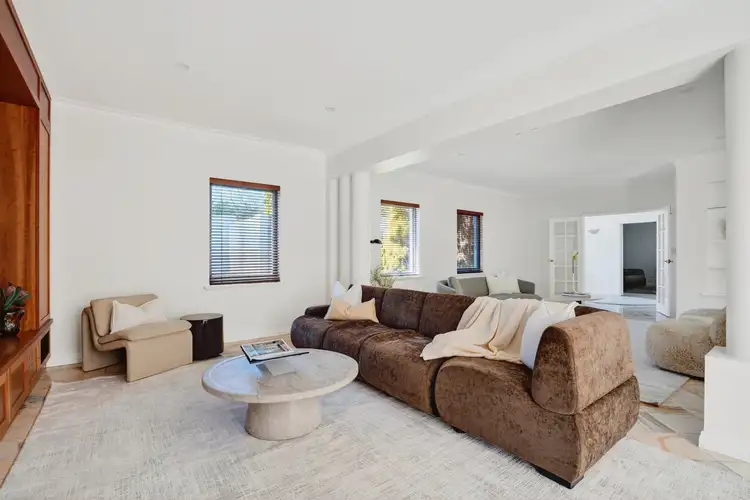 View more
View more
