Loved and cared for by the same family for over 40 years, this immaculate home offers space, comfort, and an unbeatable position directly opposite the golf course. Set on a generous 828sqm corner block with around 210sqm of living, it's perfect for families, entertainers, or investors.
The practical floor plan includes multiple living zones – a sunken lounge, raised formal dining with a stunning wooden divider wall, open-plan family area with wood fire, and a separate study. Four bedrooms and two updated bathrooms provide plenty of room for everyone.
Outdoors, enjoy side access, a large workshop, and a spacious yard with endless potential. The location speaks for itself – leafy views, a short distance to the foreshore, shops, and sought-after schools.
A rare opportunity to secure a home with this level of care, space, and location in one of Mandurah's most desirable pockets.
~ 4 Bedrooms | 1 Study | 2 Bathrooms | Double Automatic Garage | Workshop ~
Generous Block & Functional Design |
- Expansive 828sqm lot with side access to the rear of the home
- Plenty of driveway parking plus drive-through access via the double automatic garage
- Workshop for projects, storage, or hobbies
- Corner block positioning for added privacy and space
Character & Warmth Inside |
- Great-sized master bedroom with built-in wardrobe and split-system air conditioning
- Ensuite with tasteful updates
- Study or optional 5th bedroom off the entry
- Sunken lounge with a ceiling fan, stepping up to a formal dining area with a vintage statement light
- Tiled main living areas for easy care
A Kitchen Designed for Family Life |
- Horseshoe layout with abundant cupboard storage
- Dishwasher, electric wall oven, 5-burner gas cooktop & stainless steel rangehood
- Overlooks the open-plan living area for easy entertaining
Comfortable Family Living Spaces |
- Open-plan living area with wood fire, gas bayonet, ceiling fan & built-in cabinetry
- Three additional minor bedrooms, all with built-in wardrobes and carpeted
- Updated main bathroom with large shower
- Laundry featuring original mosaic tiling, overhead cupboards & security flyscreen door
Low-Maintenance Outdoor Appeal |
- Yard wraps around the home, perfect for kids or pets
- Positioned opposite the golf course for a lifestyle location
- Plenty of scope to add your own personal touches
Blending original character with thoughtful updates and a family-friendly design, this home is ready to move into now while leaving room for your own vision in the future.
Whether you're upsizing, investing, or simply seeking a property with warmth, space, and an enviable golf course outlook, this is a rare opportunity in a highly sought-after location.
Don't miss your chance to secure this one – arrange your inspection today or attend an open home and experience its charm for yourself.
**The information provided including photography is for general information purposes only and may be subject to change. No warranty or representation is made as to its accuracy, and interested parties should place no reliance on this information and are required to complete their own independent enquiries, inclusive of due diligence. Should you not be able to attend in person, we offer a walk through inspection via online video walk-through or can assist an independent person/s to inspect on your behalf, prior to an offer being made on the property.
*All measurements/dollar amounts are approximate only and generally marked with an * (Asterix) for reference. Boundaries marked on images are a guideline and are for visual purposes only. Buyers should complete their own due diligence, including a visual inspection before entering into an offer and should not rely on the photos or text in this advertising in making a purchasing decision. **


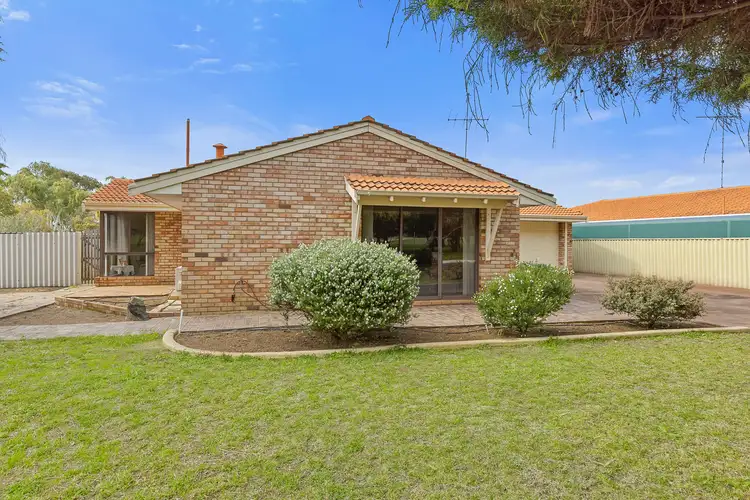
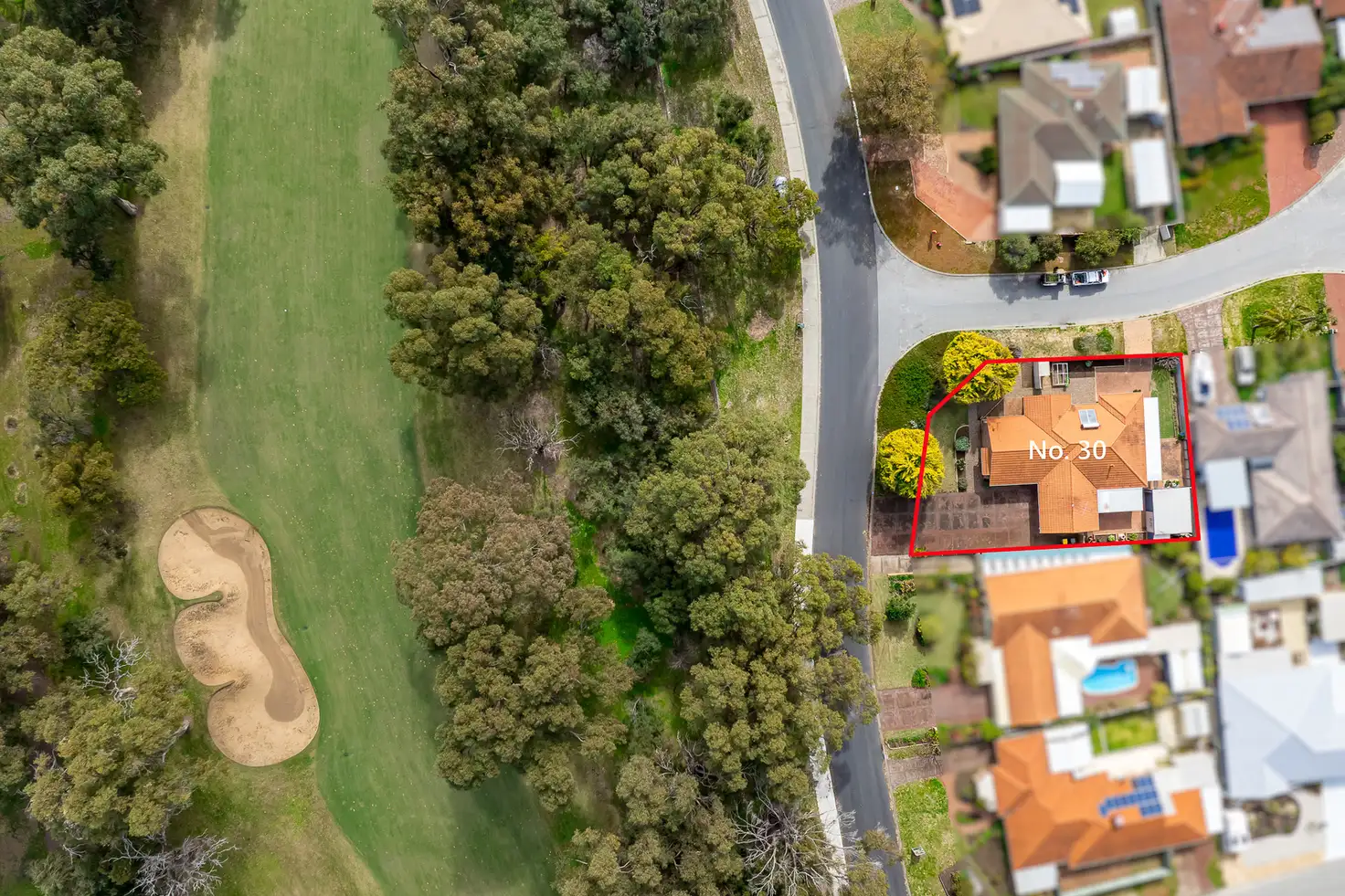


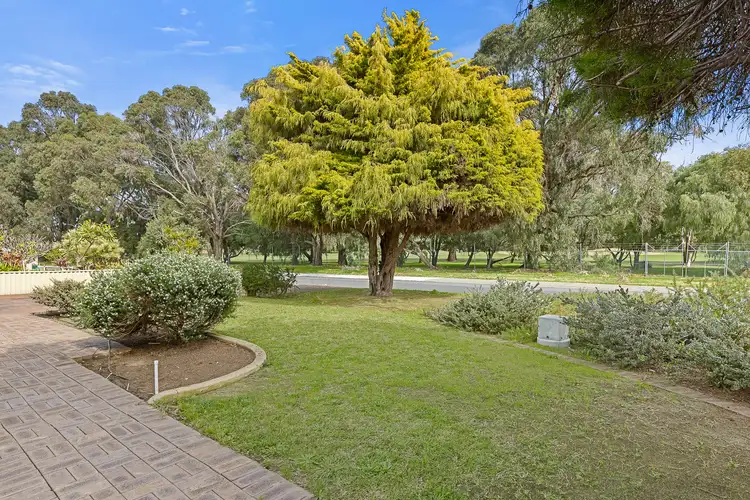
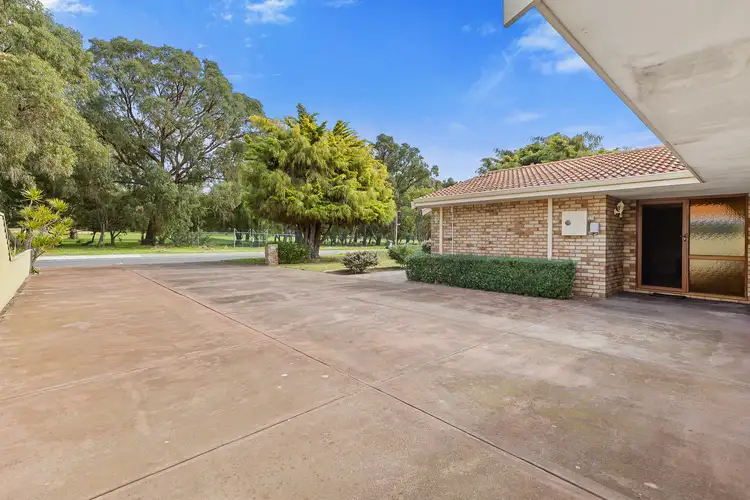
 View more
View more View more
View more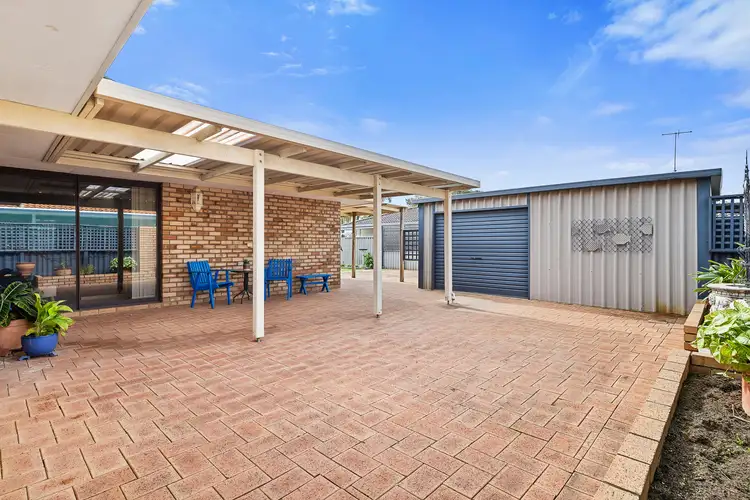 View more
View more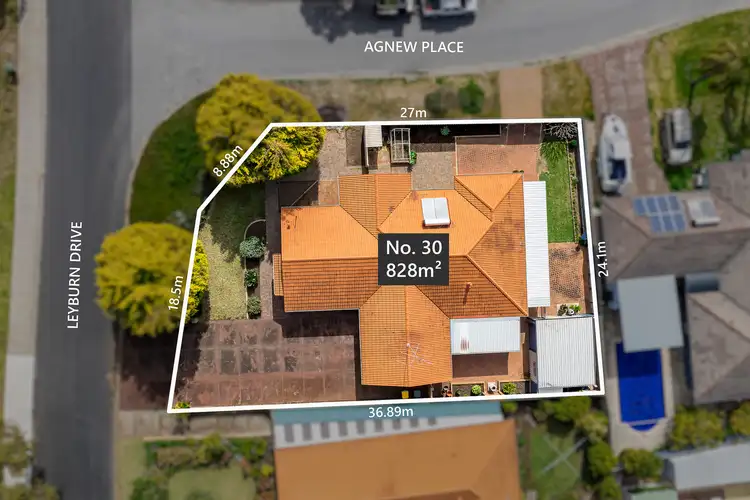 View more
View more
