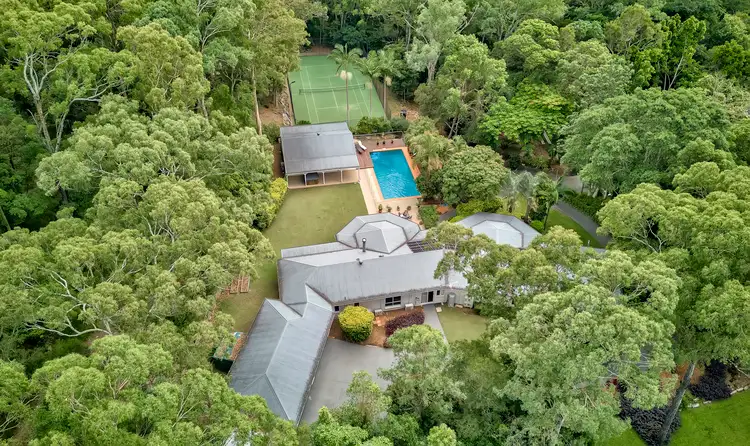* Master suite with walk-in wardrobe and luxurious ensuite
* Separate guest house with kitchen, bathroom, and private alfresco
* Full-sized floodlit tennis court and landscaped gardens
* Gourmet kitchen with butler's pantry and premium appliances
* In the catchment for the Gap State Primary and High School
* Inspections by appointment only - Call 24hrs
Set on a sprawling 10,000 sqm estate just 10 kilometres from Brisbane's CBD, this extraordinary residence delivers the ultimate in space, privacy, and prestige - a rare sanctuary where lifestyle and location meet in perfect balance.
From the moment you enter through the automated gate and follow the winding driveway through landscaped grounds, the sense of serenity is undeniable. Set across an expansive single-level layout, the five-bedroom, three-bathroom home embraces resort-style living with seamless indoor-outdoor flow, generous entertaining zones and a fully self-contained second dwelling.
Inside, warm bamboo floors and generous proportions define a home created to bring people together. Light-filled interiors flow through a selection of spacious living areas including an elegant lounge, a relaxed family retreat with fireplace and projector, and open-plan dining, all framed by lush green outlooks.
Crafted with the entertainer in mind, the gourmet kitchen features extensive custom cabinetry and exceptional storage, flowing seamlessly into a generously sized wet butler's pantry. Premium appliances, including an induction cooktop, are paired with expansive stone benchtops that offer both style and unrivalled functionality.
Encircled by traditional wide verandahs, the outdoor entertaining is simply spectacular. Spend your weekends enjoying the full-sized floodlit tennis court, hosting poolside BBQs, or relaxing beside the sparkling in-ground swimming pool, complete with a stylish pool house and lounging space.
Perfect for multi-generational living or hosting guests, the detached self-contained accommodation includes a built-in bedroom, bathroom, kitchen, open-plan living and private alfresco.
The main residence features four air-conditioned bedrooms, offering comfort and privacy for the entire family. The master suite is a true sanctuary, complete with walk-in and built-in wardrobes, a luxurious ensuite with dual vanity, and private garden views. A stylish main bathroom and guest powder room complement the oversized laundry and drying terrace, further enhancing the home's practicality.
A dedicated home office, four-car garage, additional carport, and solar electricity further elevate the lifestyle appeal. Set on a secure, tree-framed hectare, this property offers both sustainability and prestige in equal measure.
Positioned within the catchment for both The Gap State School and The Gap State High School, this home also offers convenient access to esteemed private schools including St Peter Chanel Catholic Primary, Mater Dei Primary, Mt St Michael's College and Marist College Ashgrove.
Enjoy being within walking distance to The Gap Village, where local shops, cafés and public transport await, along with nearby parks and walking trails. With Ashgrove Golf Course practically in your backyard, and Southbank, Suncorp Stadium and the Brisbane CBD all just minutes away, this address strikes the perfect balance between peaceful suburban living and vibrant city access. Future lifestyle appeal is further enhanced by the home's proximity—just 17 minutes—to the upcoming Olympic Stadium at Victoria Park.
At 30 Lochinvar Lane, you truly can have it all – expansive acreage living with city convenience.
Inspect by private appointment today.
* Important * Whilst every care is taken in the preparation of the information contained in this marketing, Arthur Conias Real Estate will not be held liable for any errors in typing or information. All information is considered correct at the time of publishing.








 View more
View more View more
View more View more
View more View more
View more
