If you are seeking a move in ready, family home, with room to grow and update as you please, look no further. This impressive property features five bedrooms, two bathrooms, spacious living areas and undercover parking for up to five cars. RZ2 zoning presents the opportunity to build a second dwelling (subject to approval) on the large 970sqm block. Conveniently located in popular Wanniassa, you are within close proximity to shops, quality schools and public transport links.
Entering the home, you are greeted by a welcoming formal entranceway that opens into a generous, L-shaped lounge and dining room. Large windows flood the space with natural light, and there is easy access through to the kitchen. The kitchen is centrally located, with great storage and quality appliances including a dishwasher, gas cooktop plus Miele oven and microwave.
The open plan design sees the kitchen overlook the adjoining rumpus area and family room, that is fully tiled for low maintenance living. The family room has a unique design, with a variety of access points leading outside. There is a ceiling fan and a reverse cycle unit here to keep you comfortable year-round. In addition, there is ducted gas heating downstairs, evaporative cooling and a solar panel system to assist with rising energy costs.
The home provides five bedrooms, two of which are located upstairs, with access to a private two-way bathroom. Both rooms are oversized, with ceiling fans and built-in robes. The remaining three bedrooms are located downstairs with convenient access to the second bathroom that provides a shower, bath and separate toilet for convenience. The fifth bedroom is currently being utilised as a study, should you wish for space to work or study from home, there is a built-in desk, and external access.
Outside, the home is built for a large family. There is a huge entertaining area under roofline, low maintenance, established gardens and level lawn space. There is a large double garage under roofline, with an attached, semi-enclosed single carport. At the side of the property, a clever second driveway leads to a second, double carport, semi-enclosed with a roller door. This clever combination provides undercover parking for up to five cars, plus plenty of additional off-street parking available.
The home is positioned in the highly sought suburb of Wanniassa, within walking distance to the local shops and Wanniassa Hills Primary School. It is just a short commute to Tuggeranong, Woden or the City with public transport links available nearby.
• Expansive, five bedroom, two bath home
• L-shaped formal lounge and dining area
• Open plan, kitchen living and meals area
• Kitchen with dishwasher, quality appliances
• Ducted gas heating, evap cooling, R/C unit
• 2.5kw solar system, plenty of off-street parking
• Double garage, double and single carport
• RZ2 zoned, great location, close to schools and shops
The information contained above is believed to be correct at time of advertising however, we take no responsibility for the accuracy of this information and prospective purchasers are advised to rely on their own research.
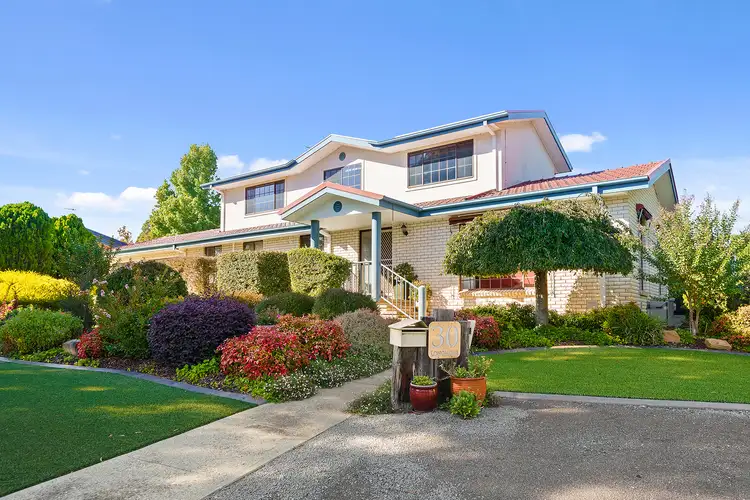
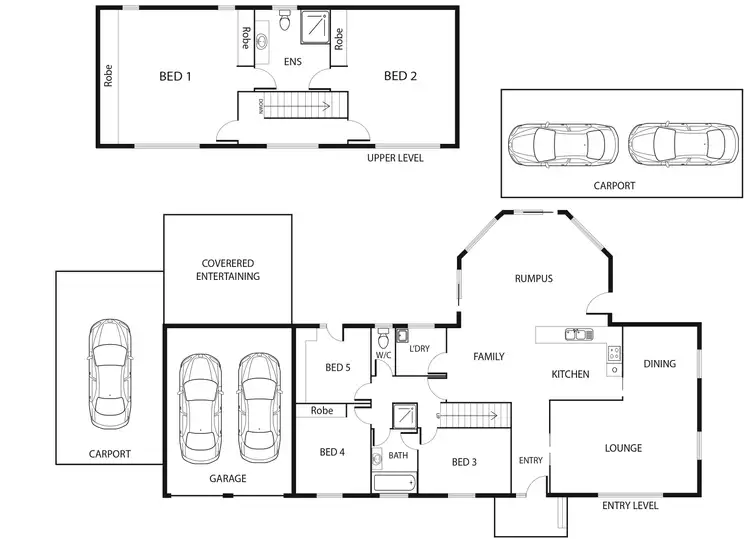
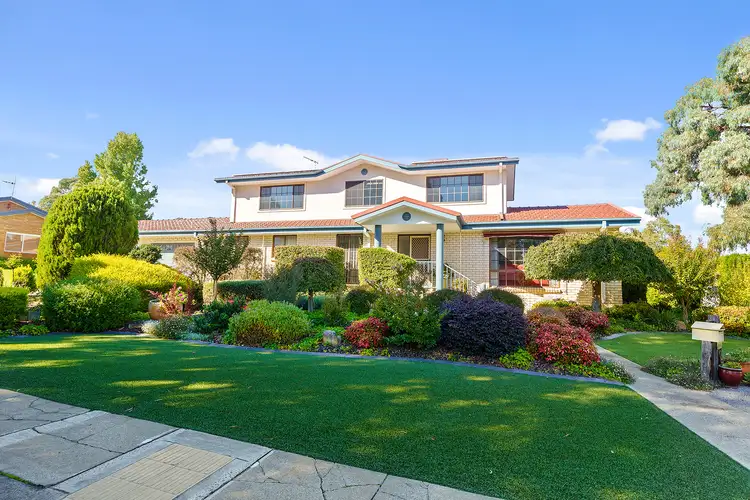
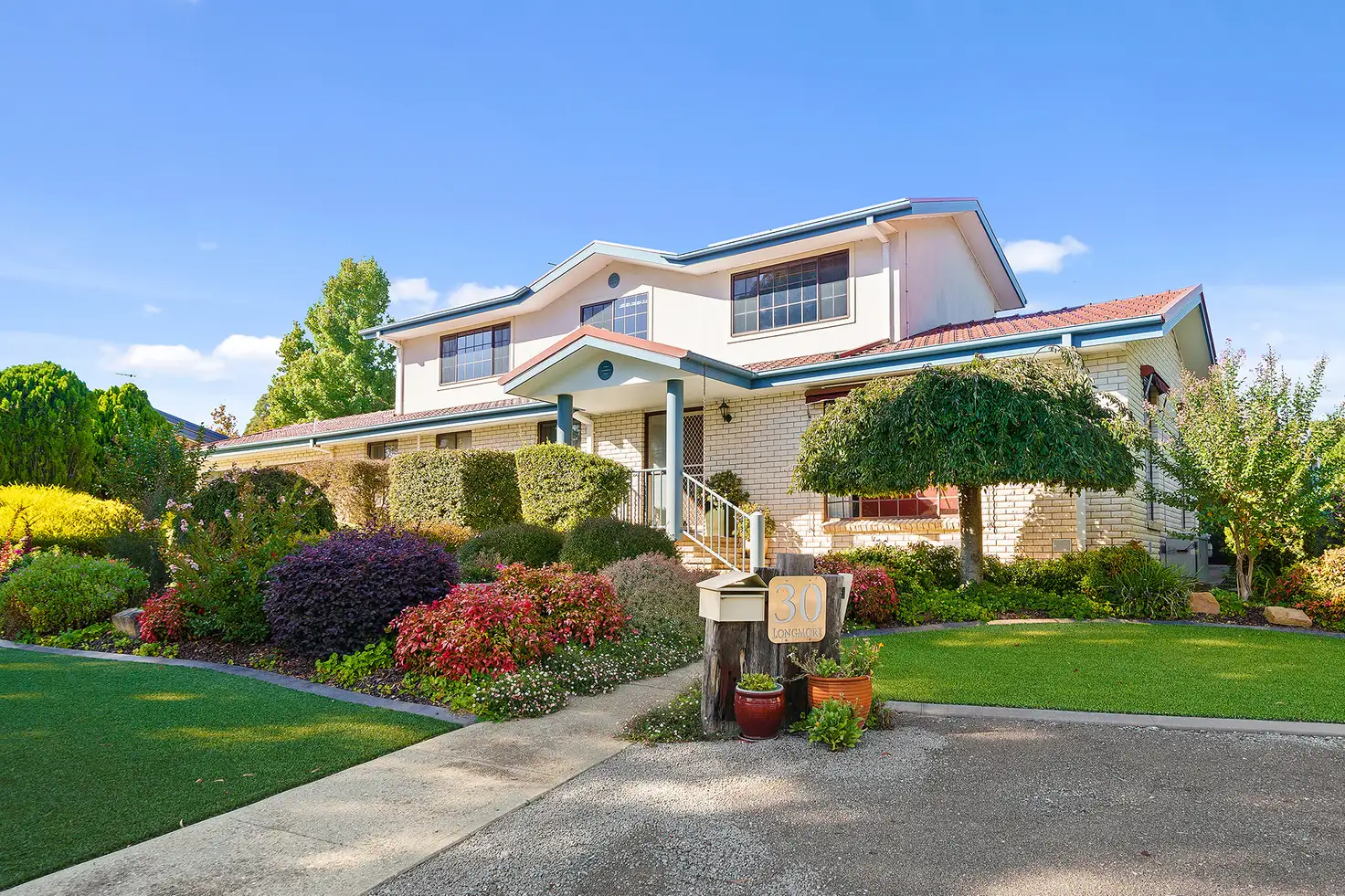


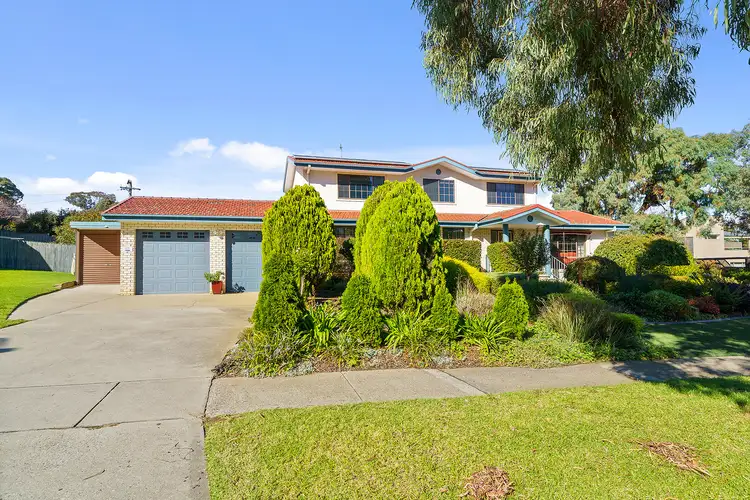
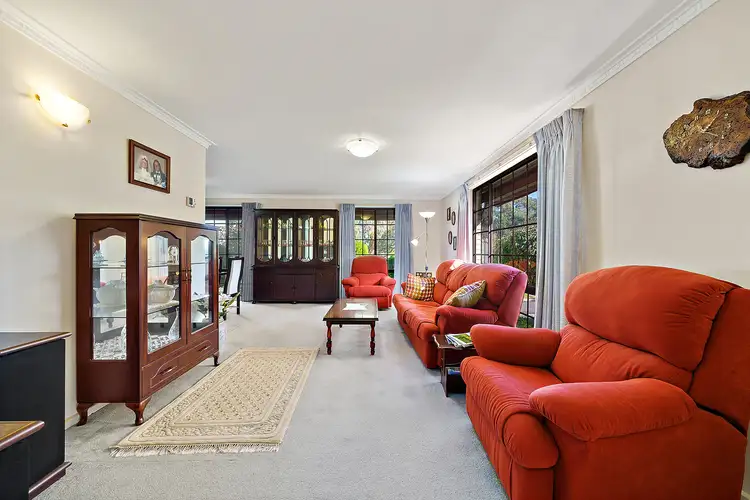
 View more
View more View more
View more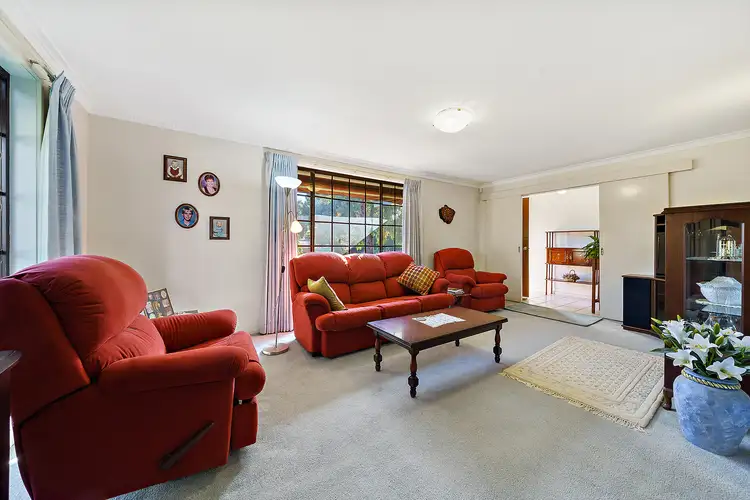 View more
View more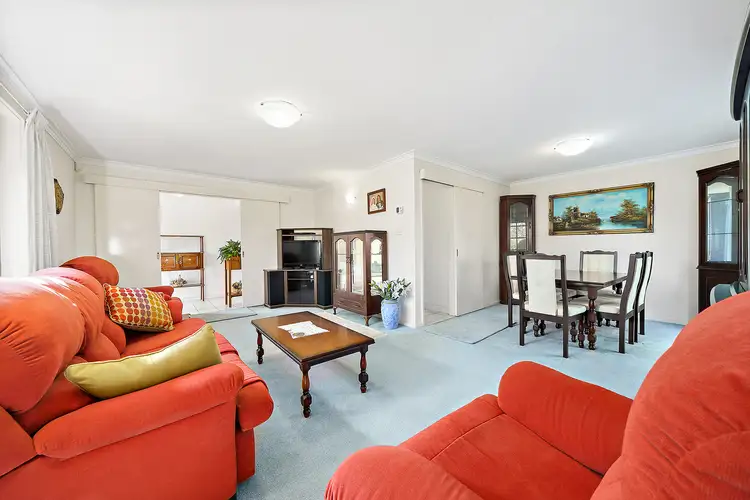 View more
View more
