Discover one of the largest homes in the prestigious over 55s community of The Cove, Fullerton Cove. This beautifully presented 3-bedroom, 2-bathroom home offers approximately 132 m² of internal living - generous for its category and designed with comfort and lifestyle in mind.
Set in a vibrant and secure gated community, access outside of standard hours is controlled via a convenient FOB system, offering peace of mind while maintaining easy entry for residents. The open-plan living, dining, and kitchen area flows effortlessly outdoors to a covered alfresco space, perfect for relaxed entertaining or comfortable everyday living. Ducted air-conditioning and quality carpet throughout add to the home's appeal.
Perfectly positioned between Newcastle and Port Stephens, The Cove offers the best of both worlds - close to beaches, shopping, and medical facilities, yet peaceful and private. Residents enjoy a true resort-style lifestyle, with access to a clubhouse, bowling green, tennis court, library, and men's shed. Whether it's staying active, socialising with neighbours, or simply enjoying the tranquil surroundings, The Cove provides a welcoming, low-maintenance lifestyle designed for comfort and community.
Situated in a sought-after position in Fullerton Cove and built to one of the largest internal sizes in the estate, this property stands out for value, space, and lifestyle.
-Impressively large kitchen, featuring gas cooking, ample bench space, and abundant storage
-Generous main bedroom with walk in wardrobe and ensuite
-Two additional bedrooms with built-in wardrobes
-Seamless open plan living, dining & kitchen arrangement
-Separate laundry room
-Double car garage with extra storage
-Ducted air conditioning for year round comfort
-Covered outdoor alfresco area for entertaining or relaxing
-Secure gated community. FOB access outside of standard hours
-Located within the over 55s community of The Cove, with access to tennis court, bowling green, library, men's shed and clubhouse
* This information, including but not limited to photographs (which may show boundaries), copywriting, floorplans, and site plans, has been prepared solely for the purpose of marketing this property. While all care has been taken to ensure accuracy, we do not accept any responsibility for errors, omissions, or inaccuracies. We strongly recommend that all interested parties make their own enquiries and seek independent advice, including speaking with their conveyancer regarding boundaries and, where appropriate, obtaining a surveyor's report, to verify the information provided.
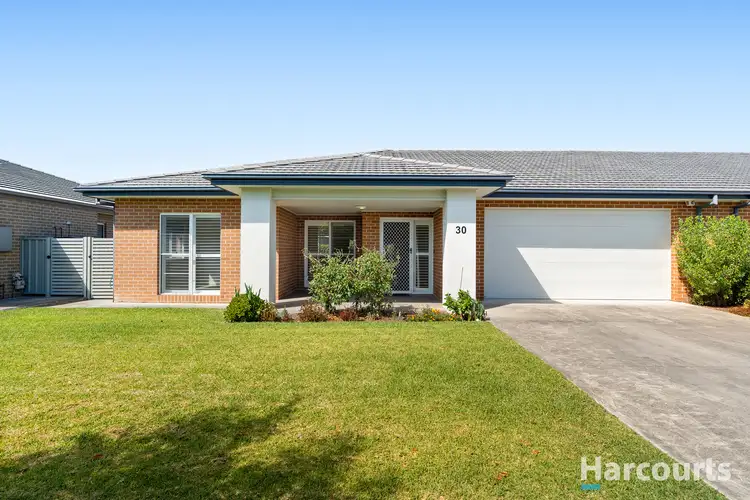
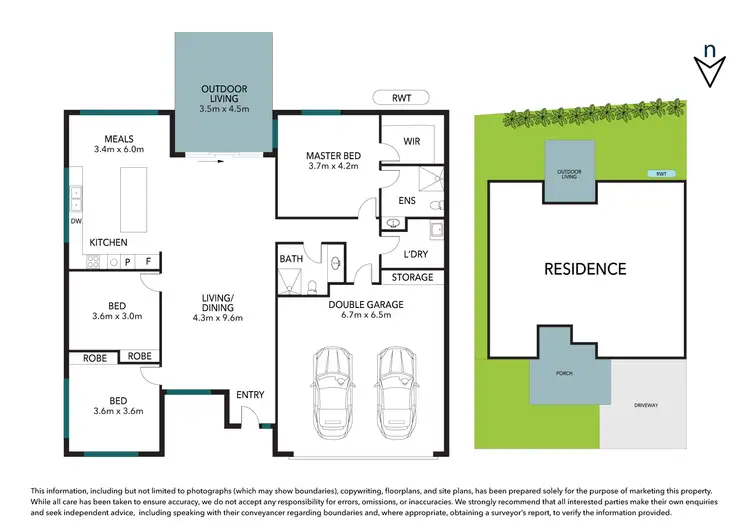
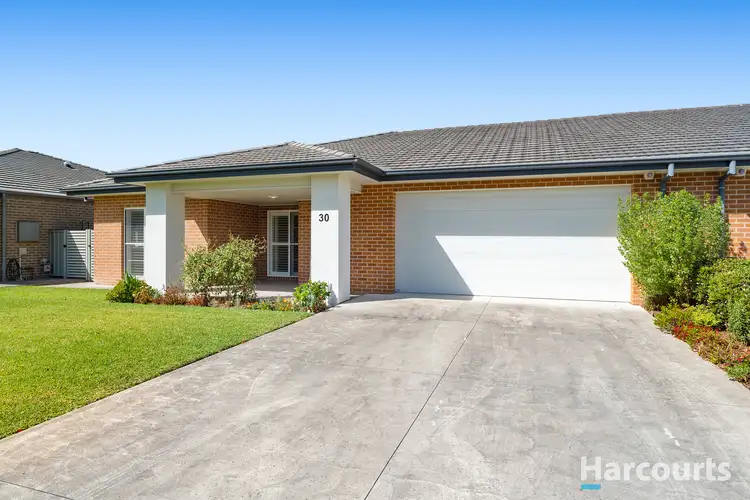
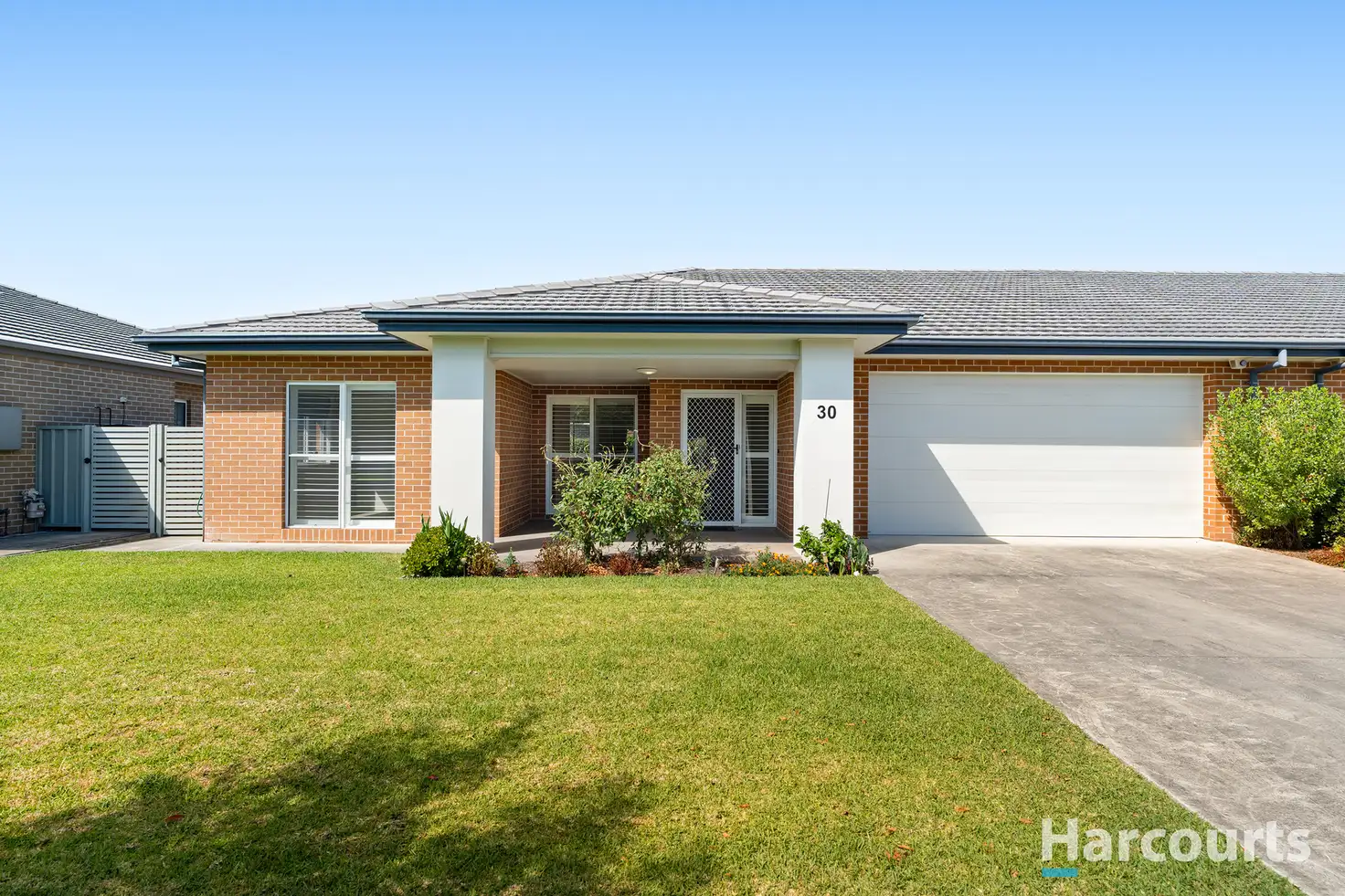


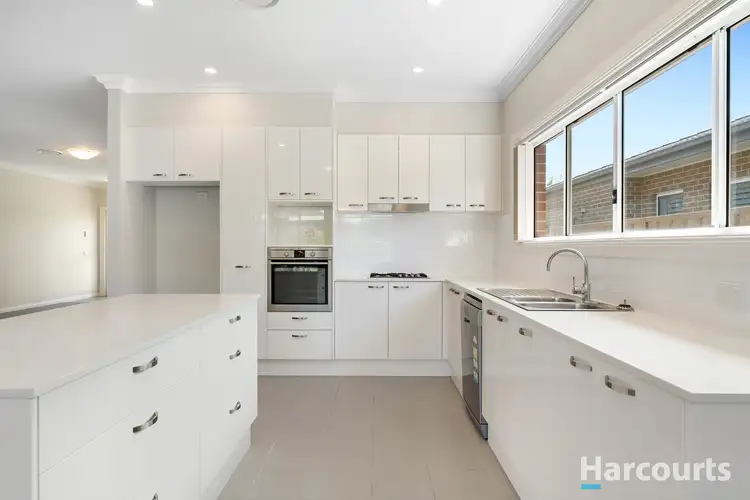
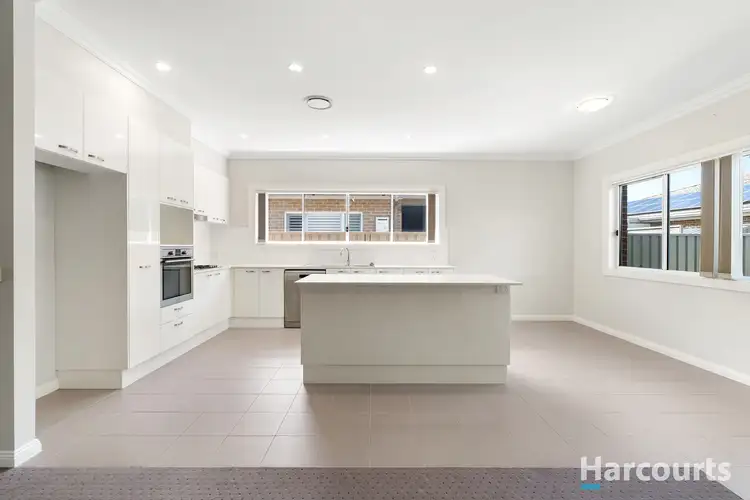
 View more
View more View more
View more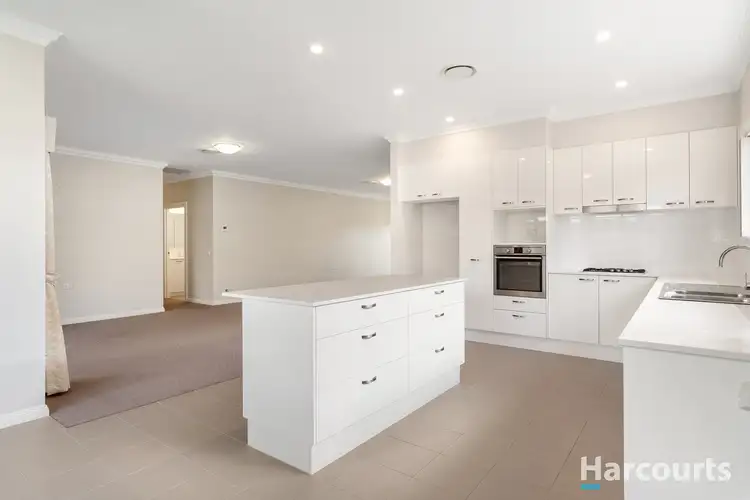 View more
View more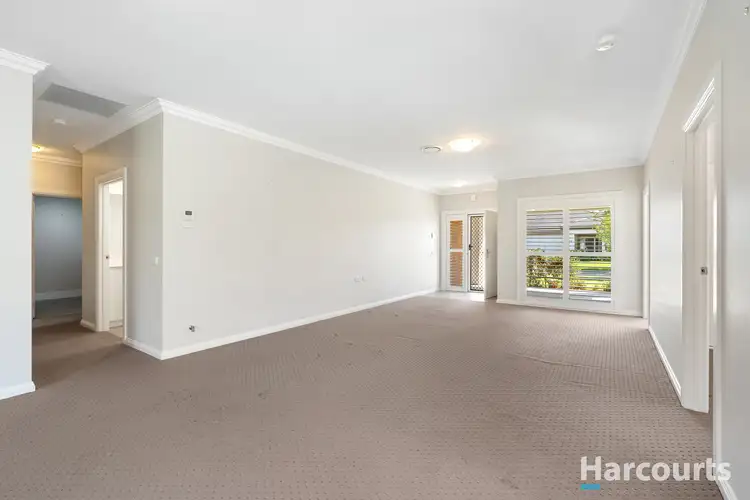 View more
View more
