This stunning home has been finished to the very highest of standards, with a gourmet chef's kitchen, 6-star energy rating and gorgeous alfresco entertaining - all set in landscaped gardens with rolling rural views.
Built in 2013, every detail has been exquisitely designed to create a truly spectacular home on approx 185sqm of living space. It's oriented to maximise the glorious views, with quality floating floors and high end finishes throughout.
Timber French doors in the long hallway divide the house into two distinct living zones.
At the front, an elegant formal lounge with split system air conditioning sits across from two well appointed double bedrooms. Each has a built-in-robe and plenty of natural light, while an adjoining home office is flexible and large enough to be an ideal fourth bedroom.
To the rear, the huge open plan family and meals is deluged with light from floor-to-ceiling windows that frame the endless views. A wood burning combustion heater keeps you cosy in winter, with ducted air conditioning to take you through the year in comfort.
The kitchen is a chef's dream, with quality appliances, stone benchtops featuring waterfall edges and a central island. A walk in pantry and plenty of cabinetry ensure that there's ample storage for all your gadgets.
A huge master bedroom enjoys a feature wall, generous walk-in-robe and sophisticated en suite with separate WC. Both the en suite and family bathrooms feature designer above-vanity sinks and sleek modern styling for a touch of spa-style indulgence.
There's no shortage of ways to enjoy the great outdoors here. Savour a morning cup of coffee on the front porch, with an all-weather blind creating an intimate space year round. Or slide open dual glass doors from the family room to the undercover al fresco area, where you can gaze over endless rolling hills and farmland.
The well established gardens are a haven for bird life, with abundant flowers and shrubs to attract their song. A well laid out veggie garden is sure to delight the green thumbs, with established fruit trees offering a bountiful harvest for the next lucky owner.
Up the garden stairs, an insulated and lined separate teenage retreat or studio makes an ideal place for the kids to blow off steam or parents to escape from it all. It has its own slow combustion heater and undercover entertainment area for year round fun.
A second shed with power and cement floor can house four vehicles. The 2.8m clearance height means you can store farm equipment or a horse trailer, with a roller door for convenience. Country-style timber barn gates across the driveway offer generous access for larger trailers and vehicles.
Running costs are kept to a minimum in this smart build. You'll enjoy a 6-star energy rating with smart glass, plus a 4.1kW solar system and Euro heating panels. There is approximately 45,000L of rainwater plumbed to the house as well as mains water - this one really does have it all!
With all your wants and needs covered, you can sit back and relax in this beautiful home. On approximately a quarter acre block with nothing but farmland behind you, you have the endless views of acreage without the work.
You're approximately an hour from Adelaide, 25 minutes to the Barossa Valley and half an hour to Gawler. Springton playground, primary school and local wineries are all close by.
Get the best of all worlds. Call Leonie Simmons today.
Standout features:
· Built in 2013 on an allotment of 1010sqm (approx)
· Finished to the highest quality inside and out
· Ability to separate into two living zones plus huge separate retreat/studio
· Gourmet kitchen with upscale appliances, stone finishes and walk in pantry
· Main bedroom with feature wall, en suite and WIR
· Two double bedrooms with BIR
· Fourth bedroom or home office
· Rural farmland views
· Multiple al fresco living areas
· Established veggie patch and fruit trees
· Beautiful landscaped gardens
· Huge (6m x 9m) retreat with heating and undercover entertainment
· Powered concrete workshop or shed (12m x 6m) with 2.8m clearance and roller door
· Slow combustion heater
· Split system cooling and ceiling fans
· 45,000L rainwater storage plumbed to house
· 4.1kW solar system
*Whilst every endeavour has been made to verify the correct details in this marketing neither the agent, vendor or contracted illustrator take any responsibility for any omission, wrongful inclusion, misdescription or typographical error in this marketing material. Accordingly, all interested parties should make their own enquiries to verify the information provided.
The floor plan included in this marketing material is for illustration purposes only, all measurement are approximate and is intended as an artistic impression only. Any fixtures shown may not necessarily be included in the sale contract and it is essential that any queries are directed to the agent. Any information that is intended to be relied upon should be independently verified.
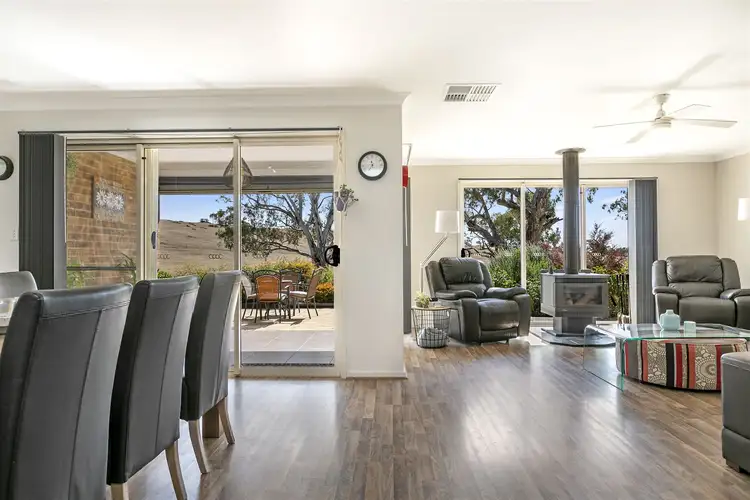
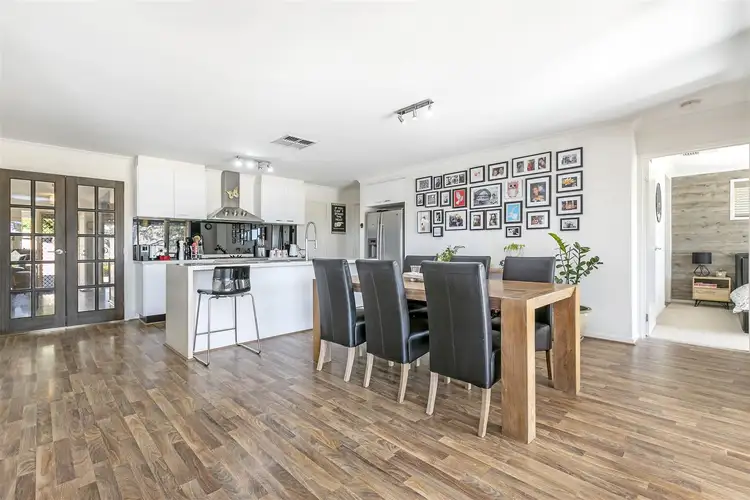
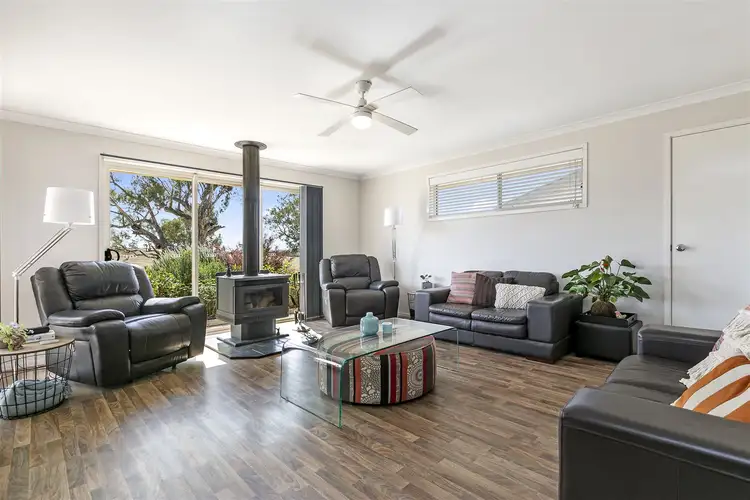
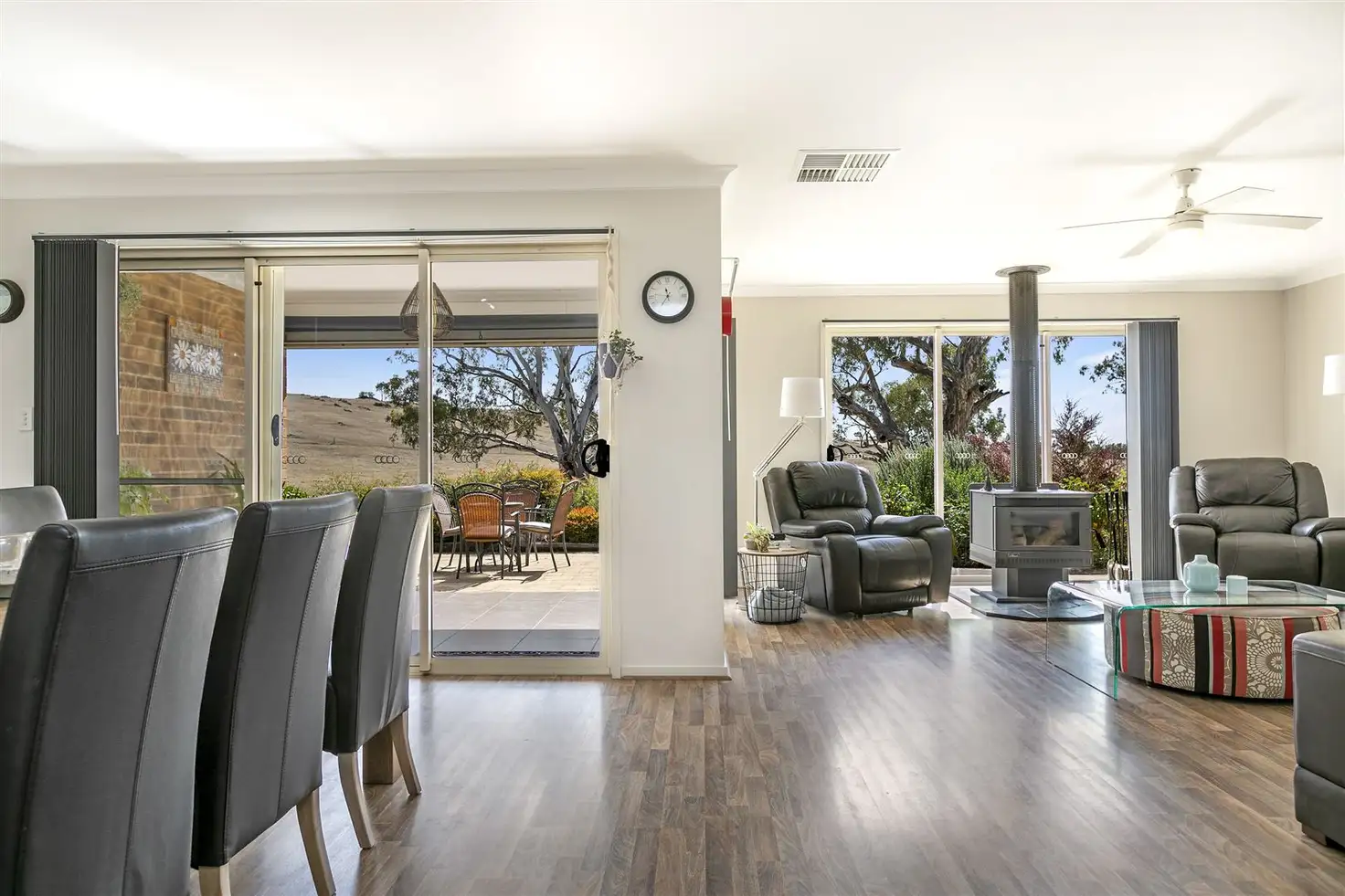


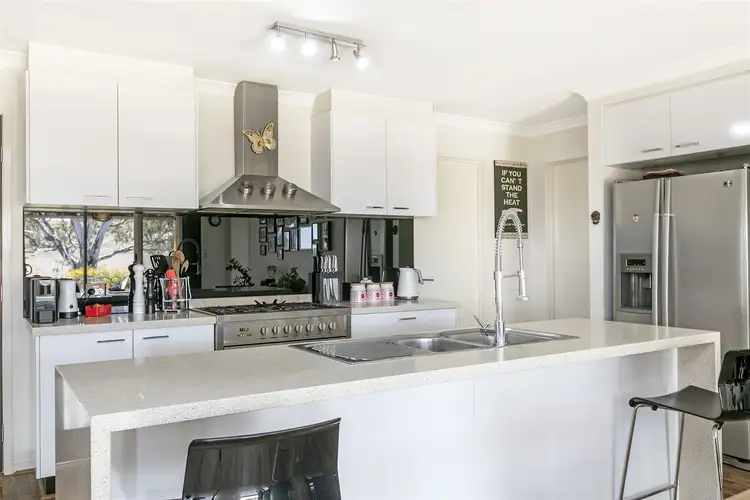
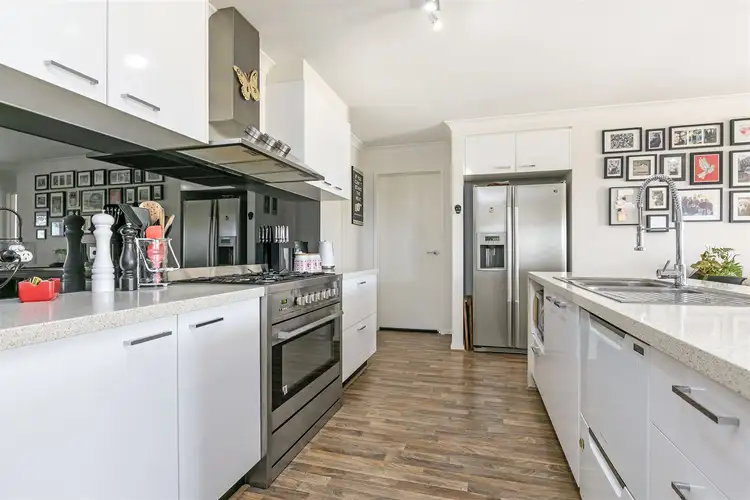
 View more
View more View more
View more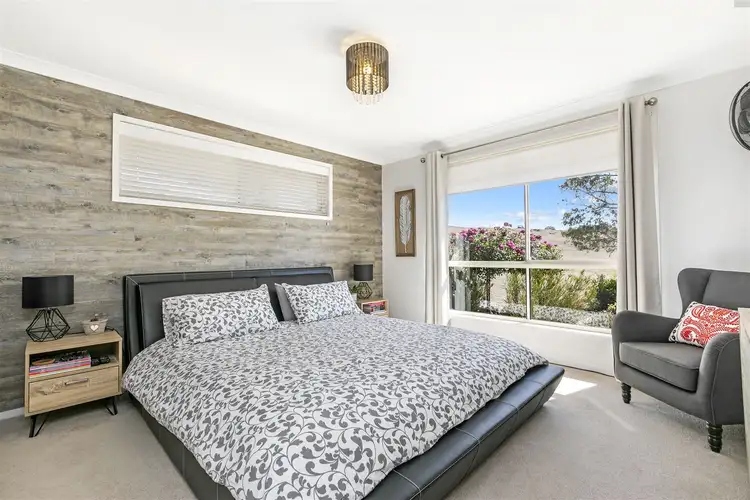 View more
View more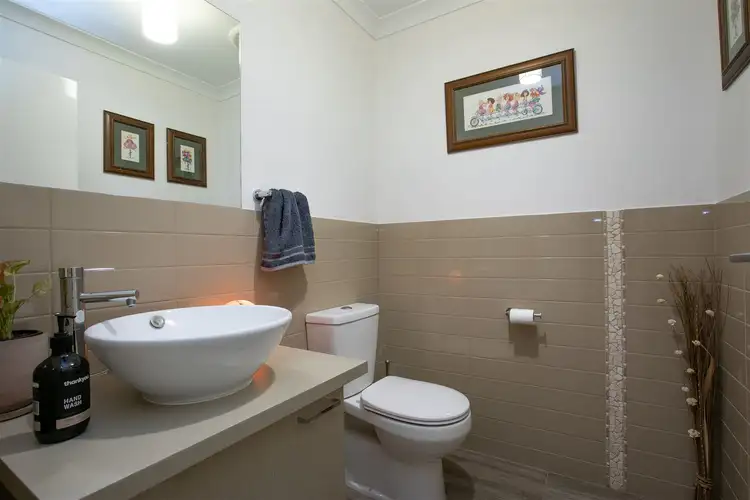 View more
View more
