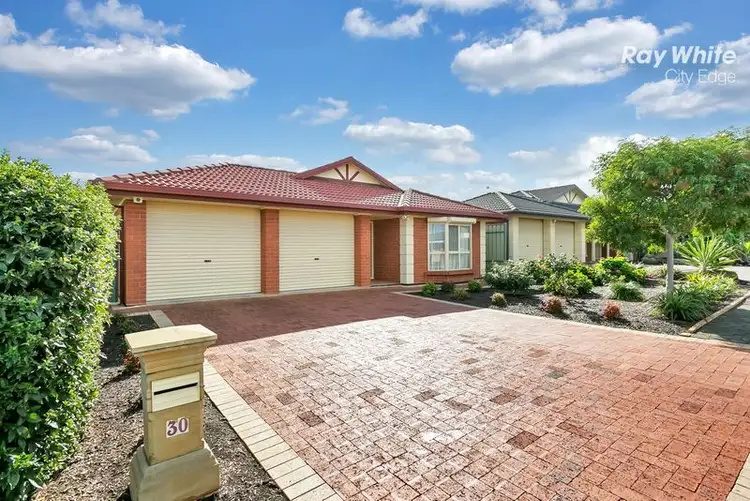Price Undisclosed
3 Bed • 2 Bath • 2 Car • 450m²



+7
Sold





+5
Sold
30 Martindale Place, Walkley Heights SA 5098
Copy address
Price Undisclosed
- 3Bed
- 2Bath
- 2 Car
- 450m²
House Sold on Wed 17 Aug, 2016
What's around Martindale Place
House description
“Just a Great Family Home”
Property features
Land details
Area: 450m²
Property video
Can't inspect the property in person? See what's inside in the video tour.
What's around Martindale Place
 View more
View more View more
View more View more
View more View more
View moreContact the real estate agent
Nearby schools in and around Walkley Heights, SA
Top reviews by locals of Walkley Heights, SA 5098
Discover what it's like to live in Walkley Heights before you inspect or move.
Discussions in Walkley Heights, SA
Wondering what the latest hot topics are in Walkley Heights, South Australia?
Similar Houses for sale in Walkley Heights, SA 5098
Properties for sale in nearby suburbs
Report Listing

