A taste of the good life beckons at this private paradise, where everything you need to sustain family gatherings, recreation, rest and even work, is wrapped up in one instantly impressive 831m2 parcel.
From the enormous rumpus with in-built bar to the alfresco deck, pavilion and huge swim spa, there are plenty of amenities to keep guests entertained. Add to this a further two living areas, a second alfresco patio and off-street parking for 10 cars and it’s easy to see how this home could quickly become the hospitality hub for large families.
Clever updates throughout have brought both style and versatility. In the dining room, custom joinery has delivered beautifully lit display cabinetry, additional storage cupboards and a buffet space.
A quality conversion of one of the garage spaces has led to a thriving hairdressing business yet the space could easily be repurposed as a gym, yoga studio or office.
Bedrooms also benefit from thoughtful inclusions. The segregated master suite has private access to the outdoor entertaining area and a contemporary ensuite with neighbouring walk-in wardrobe. Two additional double-sized bedrooms feature bay window seats and sit in their own private wing, while bedroom four has a full-height window with leafy views. Multi-generational families may see the benefit of combining bedrooms four and five to make a bedroom and private lounge, or the fifth bedroom could double as a study.
Situated in a quiet loop street, just a block from Gilmore Primary School, a 10-minute walk from Chisholm Village and a three-minute drive from Caroline Chisholm High School, this special family home also has good commuter routes to Tuggeranong, Woden and Fyshwick.
Special features:
- Substantial, updated family home unfolding across one level
- Versatile floorplan
- Quality inclusions
- North to rear
- Two alfresco spaces
- Above-ground swim spa with deck access
- Three living areas plus dining room
- Kitchen with gas cooktop, breakfast bar, utility cupboard and Bosch dishwasher
- Beautiful main bedroom with walk-in wardrobe and designer ensuite
- Converted garage suitable for home office or business
- Gas log fireplace to rumpus
- Ducted gas heating and ceiling fans throughout
- Two reverse-cycle units
- Vinyl timber-look flooring to rumpus and family room
- Mirrored built-in wardrobes to secondary bedrooms
- Established gardens, raised vegetable plots and two garden sheds
- Chicken coop
- Colorbond fences
- Secure backyard
- Double carport, single garage and second, converted garage
- Off-street parking for additional cars, boat or caravan
Outgoings and property information (approx):
Block size: 831sqm
Living size: 233sqm
Garage: 45sqm
Rates: $3,281.52 pa
Land tax (if rented): $5,969.00 pa
Expected rent: $750-800 pw
Year built: 1986
EER: 4.5
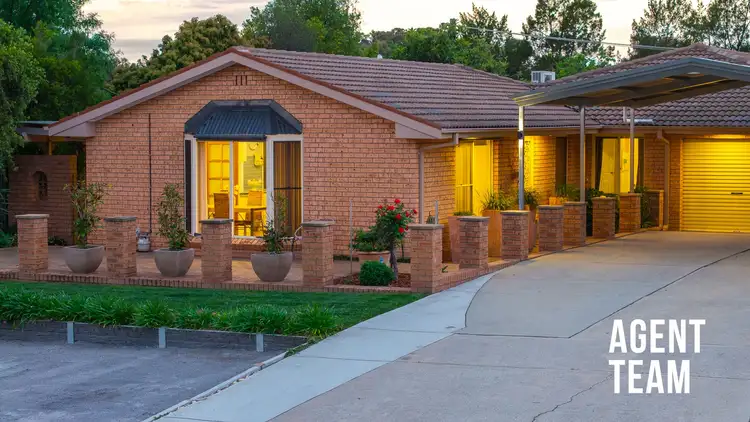
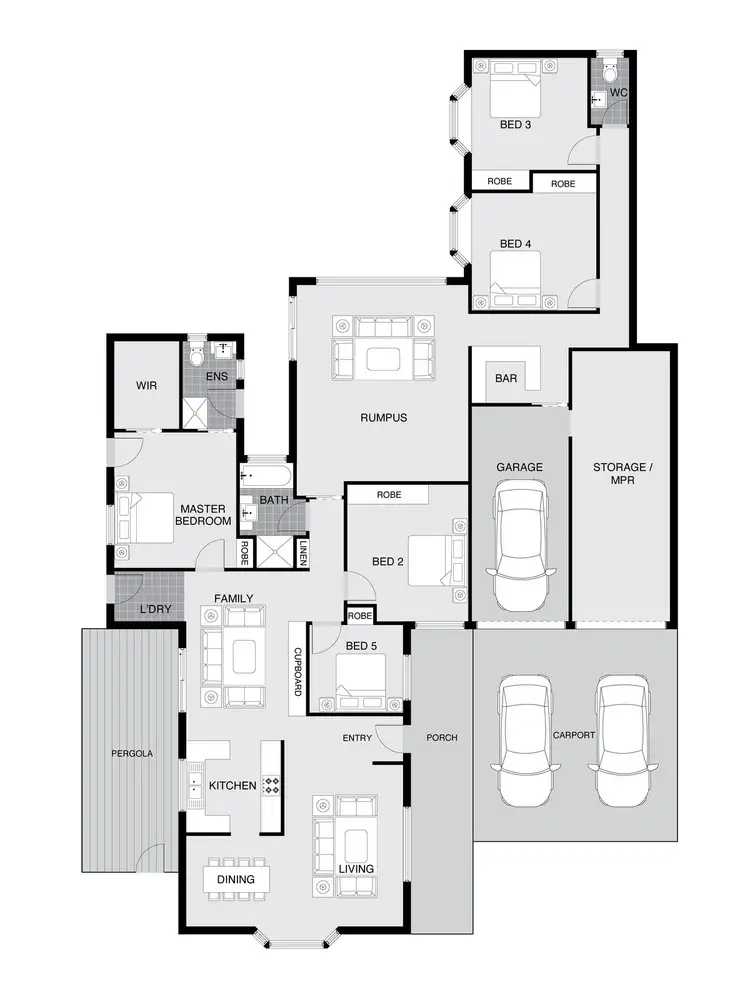
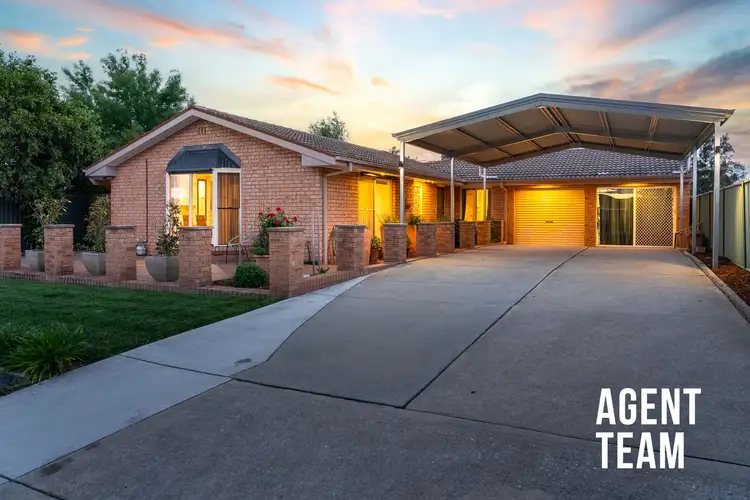
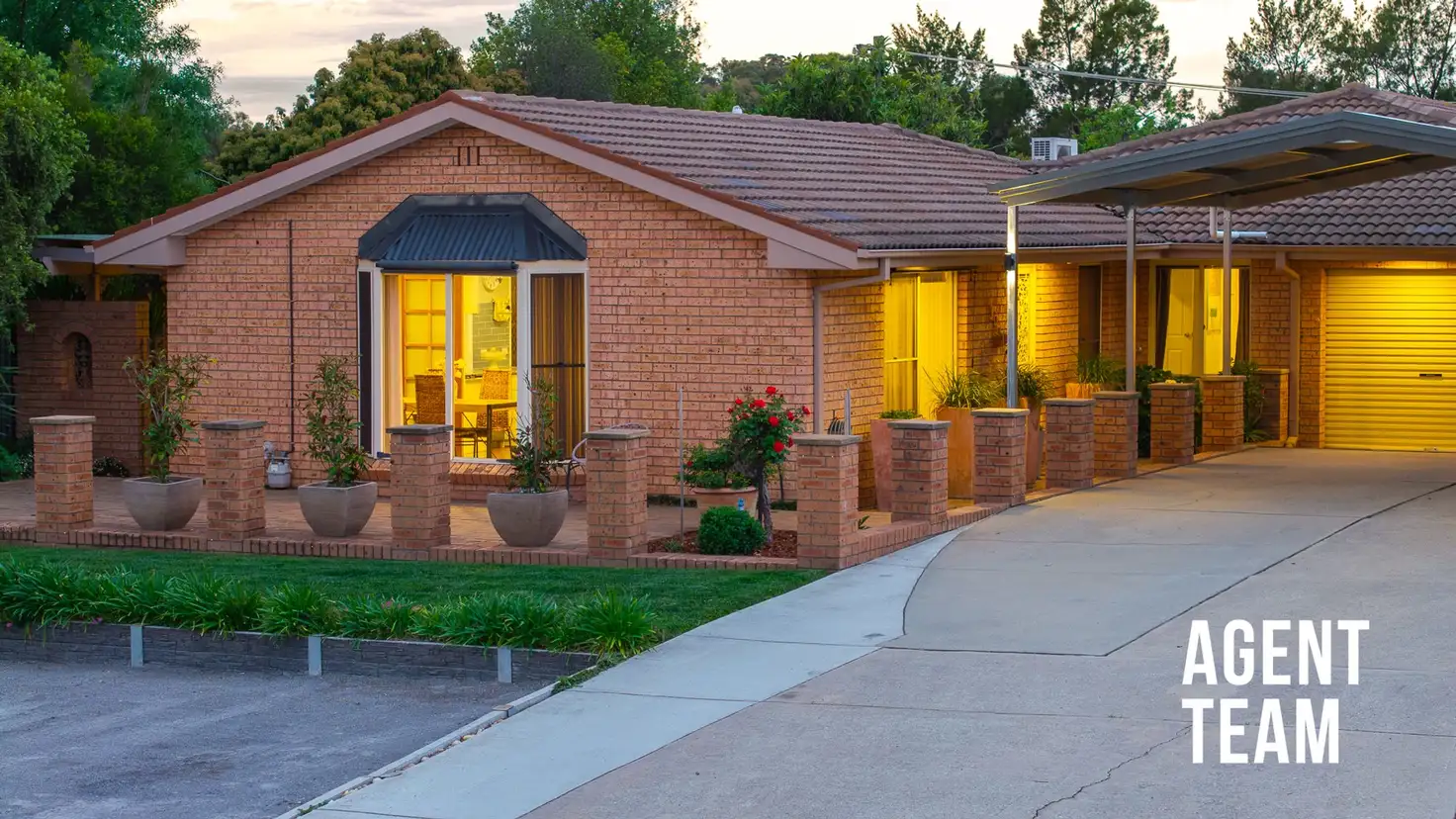


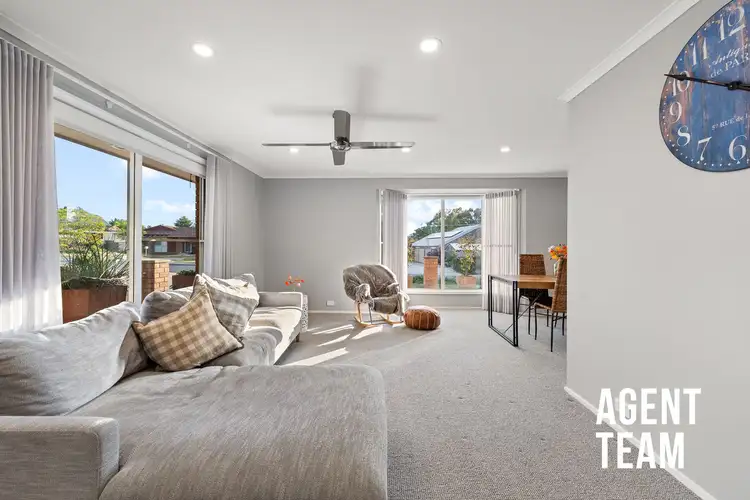
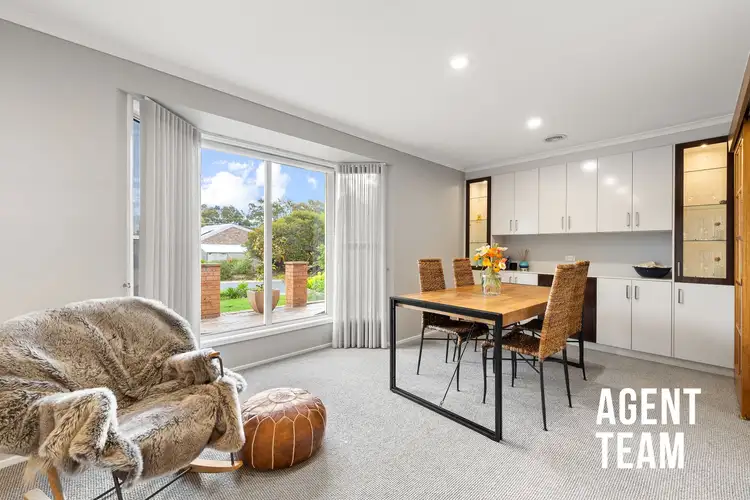
 View more
View more View more
View more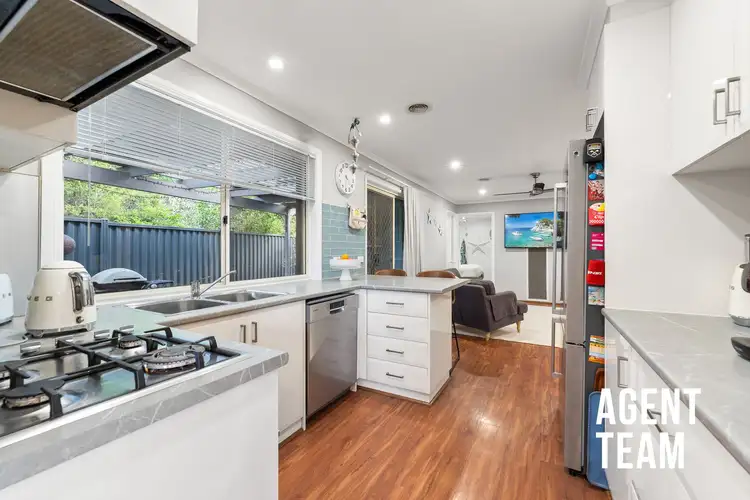 View more
View more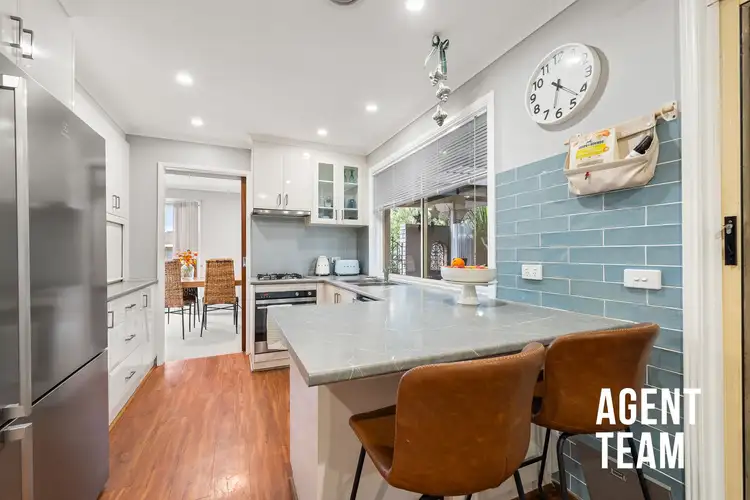 View more
View more
