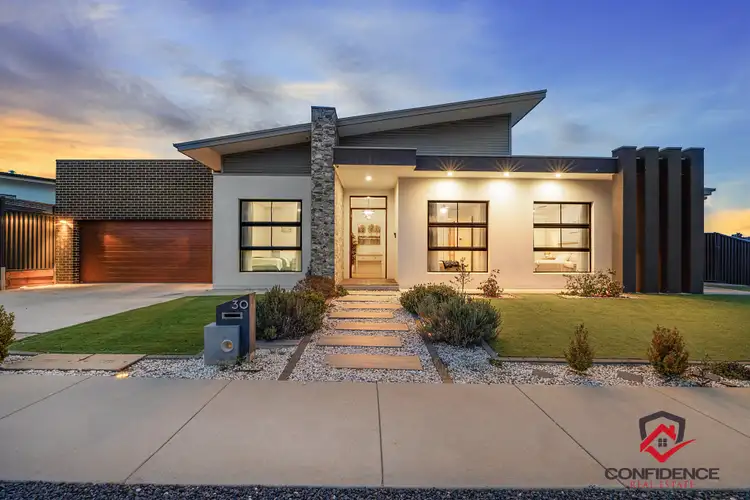Welcome to 30 McCredie Street, Taylor, a residence that blends architectural style with practical family living, offering incredible flexibility for large households or multi-generational families.
Key Features:
- Spacious single-storey residence with a flexible layout on 548 sqm of land
- North and East Facing with oversized Windows double-glazed and huge French sliding doors double-glazed in spacious living room to beautiful yard and garden, allowing for natural sun and light throughout
- Five bedrooms, three bathrooms and study (easily transformed to kids play area)
- Double-glazed windows and doors throughout the house, installed with quality high-end customised curtains heavy drapes, option to blockout full sun for privacy
- 1-Bedroom Self-Contained Studio with kitchenette, gas cooking and rangehood, ensuite toilet bathroom and laundry & separate private entrance
- High ceilings in the main living areas 3.2 meter high ceiling, enhancing light & space, with 2.7m ceilings throughout internal living
- Under Floor Heating Hydronic System for most comfortable winter heating to the whole house with electronic control panels and thermostat timer system
- Japanese brand high-end Toshiba System 4 zones customizable Fully Ducted Reverse Cycle Cooling and Heating
- Quality ceiling fans with controls in all 5 bedrooms including the 1-Bedroom Self-Contained Studio
- Engineered Timber floors with Industrial Level durability throughout the house, with elegant tiles in bathrooms
- Gourmet kitchen with 20mm-stone benchtops & quality Bosch German-made appliances (Gas Cooktop, Over, Dishwasher) & powerful customised rangehood from Robam
- Expansive kitchen with walk-in pantry and large island bench
- Abundant matching built-in full wall cupboards throughout and plenty of kitchen cupboards for storage spaces
- 4x units of Hikvision CCTV Security Cameras connected to onsite System Network Video Recorder and remote access Phone App
- 3 Phase Power installed and compatible ready for installing EV car charger
- Additional Insulation and Sound-Proof installed in bordering internal walls of unit/main house to minimise sound transfer.
- Luxurious master bedroom with ensuite style bathroom, double wash basins, rain shower, almost full-walled mirrors & walk-in robe
- Robes built-in for all bedrooms for easy wardrobe storage and display
- Modern family bathroom with rain shower, Kohler bathtub
- Separate Toilet and powder room with wash basin and mirror
- Extra large Laundry room for washing machine and dryer space allocated, with built-in cupboards for additional storage for cleaning appliances (vacuums, ironing boards etc)
- Huge Double Garage 40m2 to fit 2 large cars and built-in cupboards with plenty of storage spaces, and connected for internal access to main house and direct access to back garden
- A large Colorbond garden shed ready to store all your garden needs and tools
- Easy to use semi-auto control garden and outdoor watering system with underground piping built-in
- Colour Video intercom doorbell
- Multiple indoor and outdoor living zones for the whole family
- Landscaped gardens, minimal maintenance for easy living & outdoor entertaining area ready for gatherings
- 2,000 liter water tank with motor connected to rainwater system for efficient recycling, water and costs saving
- Elevated position with stunning views of Taylor’s scenic surrounds
- House backing to Taylor West Playground
- Conveniently located close to schools, parks, shops & Gungahlin town centre
- Rental Estimate 1-Bedroom Self-Contained Studio: $340 per week
- Living: 208 m2 Studio: 20 m2 + Garage: 40 m2 + Porch: 14 m2 = Total: 282 m2 under the roof-line
Additional Details:
- Total build size: 281 sqm approx.
- Block size: 548 sqm approx.
- Energy efficiency rating: 6 stars
- South-facing Street orientation
- Year of construction: 2019
All figures are approximate
For further details, please contact Alvin Nappilly by submitting an enquiry below or calling on 0426146118.
Disclaimer: Confidence Real Estate and the vendor cannot warrant the accuracy on the information provided and will not accept any liability for loss or damage for any errors or misstatements in the information. Some images may be digitally styled/furnished for illustration purposes. Images and floor plans should be treated as a guide only. Purchasers should rely on their own independent enquiries.








 View more
View more View more
View more View more
View more View more
View more
