LOCATION: Stately street presence and charming curb appeal, occupying a 812sqm block (approximately). Only 140m (approx.) to Torquay Park with BBQ facilities, children's play equipment & paved pathways, within 750m (approx.) to Blue Hills oval, coffee shop and off leash dog area. Close to 1.9km to the Northern Rd which offers a direct line to the M4 motorway.
STYLE: Presenting a stunning French chateauesque style facade with generously proportioned & warm interiors over 2 levels. Boasting a spectacular indoor/outdoor lifestyle with multiple living zones and pavilion style entertaining deck.
LAYOUT: Impressive floor-plan with entry level comprised of combined billiards & living area, flowing onto the open kitchen, sitting room & dining room, separate theatre room adjacent to dining area, home office, powder room & internal laundry. Upper level consists of living room with arch style windows, main bathroom, 4 double sized bedrooms with built in robes (master with walk in robe & ensuite with his & hers basin). 4 living areas and 2.5 bathrooms overall.
FEATURES: Open style kitchen looking onto the backyard, loads of storage and bench space, natural gas cook top, dishwasher. Ducted heating & cooling, freshly painted exterior, grand, tiled entry way, coffered featured, high ceilings, down lights, plantation shutters, opulent master suite with sitting area, manicured gardens, substantial room for a pool, garden shed, remote control, double lock up garage with internal access (left hand side with roller door providing access to rear) + additional side access & parking ideal for motor home, trailer or boat.
Disclaimer:
All information contained herein is gathered from sources we believe to be reliable. However, we cannot guarantee its accuracy and interested persons should rely on their own inquiries.
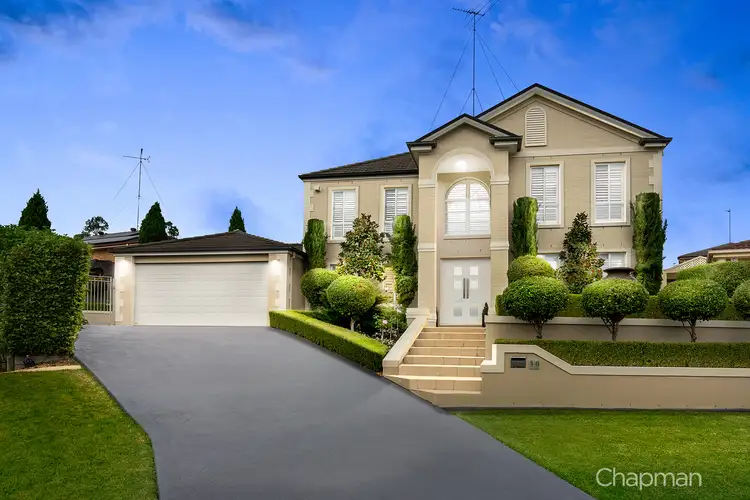
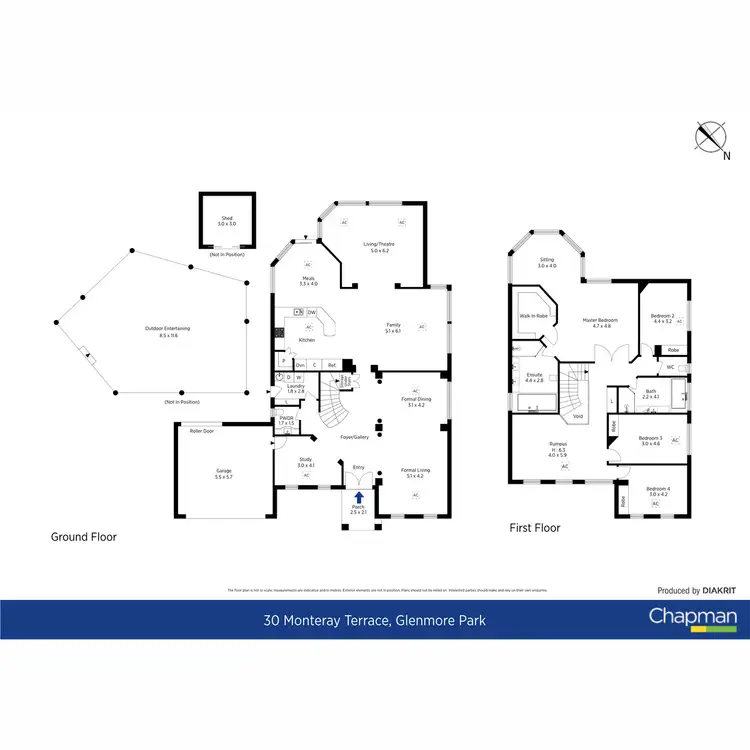
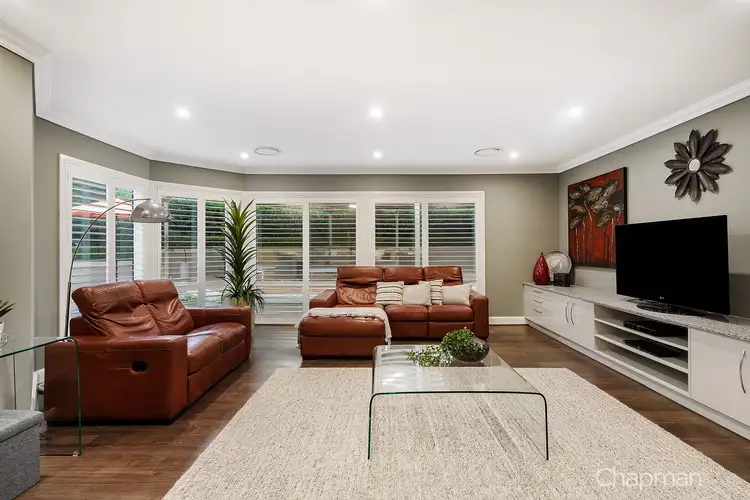
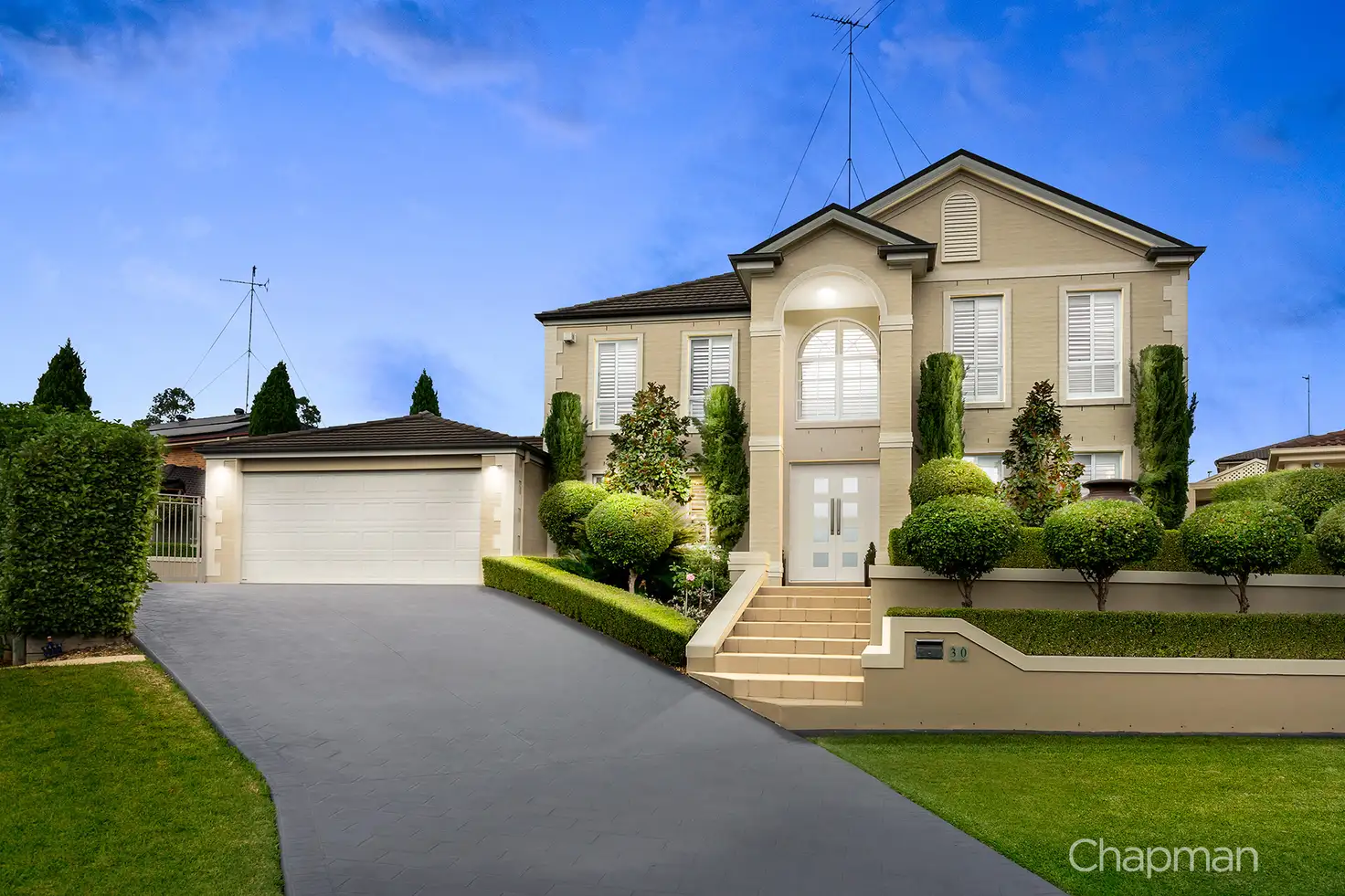


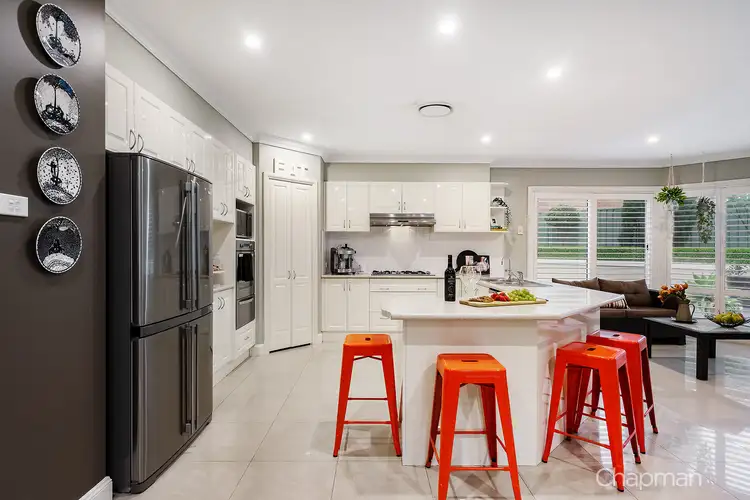
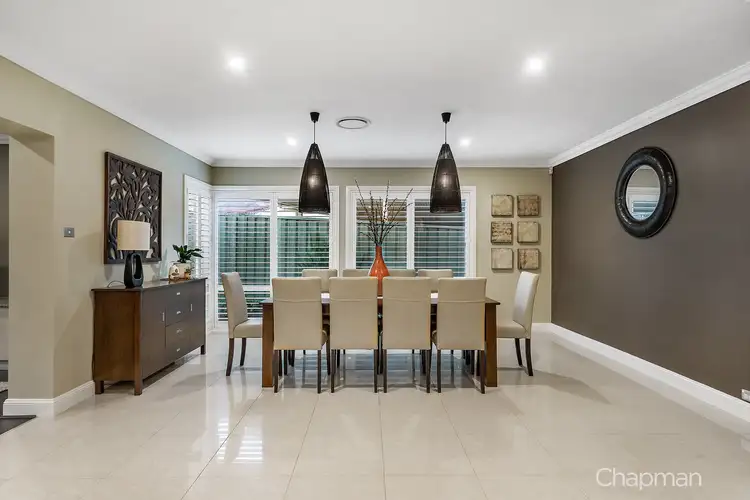
 View more
View more View more
View more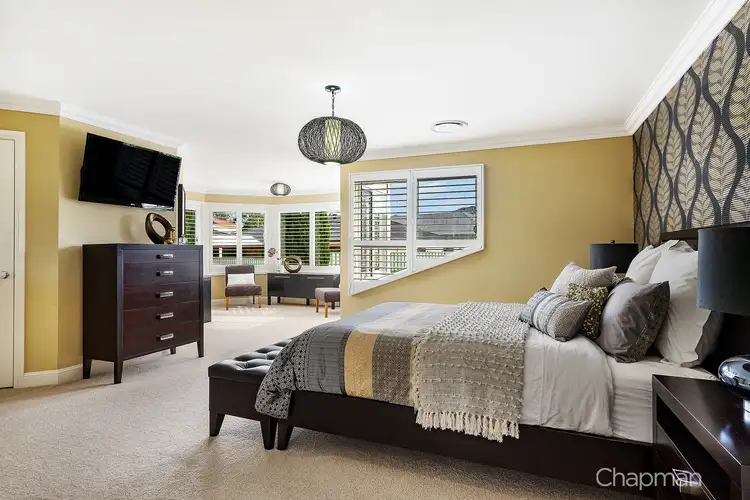 View more
View more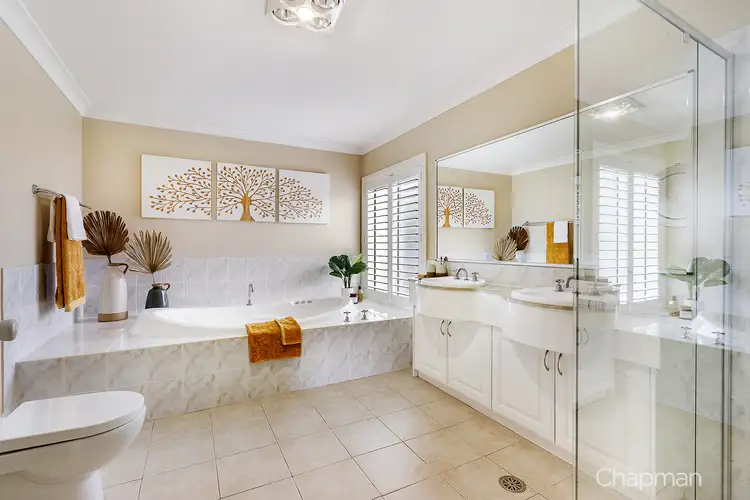 View more
View more
