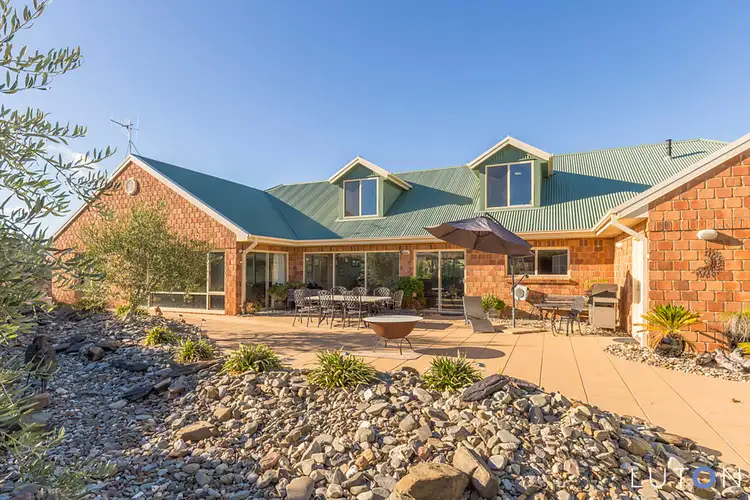Located very close to Tuggeranong and the rapidly emerging Googong Township, this stunning "builders own" 5 bedroom, double glazed home, sits on nearly 6.5 Ha of good grazing and offers superb infrastructure and a flexible floor plan to suit any astute buyer's needs.
Quality is apparent from the moment you drive into this stunning property, with its all-weather rolled recycled bitumen driveway and large parking area that surround the homes entry and the extensive garaging.
Entry to the home is via an airlock, or via internal entry from the triple car under roof garage, and both lead through to the central open plan living and dining area that surround the large modern Blackwood timber kitchen. A northern aspect was chosen for this central area along with ample windows to draw in the rural vistas and access to outdoor entertaining areas.
The floor plan provides some interesting flexibility options, with potential separation of the games/rumpus room with four further bedrooms and two bathrooms all located on the eastern side of the home, with the parents suite segregated and situated at the front of the residence with walk-in robe, nursery and ensuite.
This is a formidable home with an expansive loft located on the upper level with a full ensuite, ample storage and great views over the surrounding country side through the dormer windows.
Many buyers are looking for extensive workshop space, extra storage and garaging - the huge shed here will not disappoint. Drive through garage with rollers on each side, drive through carports and a large enclosed workshop area are all on offer.
The list of inclusions and infrastructure appears below but you will have to move quickly to secure this extensive rural property.
Features Include:
Internal:
• 5 bedroom home
• Walk-in robe in main bedroom
• Ensuite with double vanity, shower, WC
• Nursery or office space off main bedroom
• Robes to bedrooms 2, 3, 4
• Study nook/closet off bedroom 5
• Bathroom off bedroom 2 with vanity, WC, shower
• 3 way bathroom off bedroom 4 with bathtub
• Air-lock entry
• Generous office
• Blackwood timber kitchen
• Quality appliances, walk-in pantry
• Sink/bench top in rumpus room
• Tiled throughout living areas
• Carpeted in bedrooms/loft/stairway
• Upstairs loft with 4 built-in seats and peaked ceiling
• Bathroom with shower, vanity, WC in loft
• Ample cupboards/storage in loft
• Laundry with great storage and access to yard
• 2x instant gas hot water systems
• Fully double glazed
• 2x heating systems
• 2.7m ceilings
• Reverce cycle heating and cooling zoned
External:
• Established gardens
• Fruit trees
• Large paved patio for alfresco dining
• Bird aviary
• Recycled bitumen rolled driveway
• 122,000 litre concrete tank
• 38,000 litre tank - plumbed
• Vegetable gardens
• Chicken yard with shelter
• Underroof triple garage with remote and internal access
• Oversized shed/garage - 2x automatic doors, 1x roller door on rear
• Drive through carports
• Workshop space
Rates: $1257.93pa (approx.)
UCV: $495,000 (approx.)
House Size: 510m (approx.)
Land Size: 6.437Ha (approx.)
Built: 2004
Floor Areas:
Lower Level: 344.5m
Garage (under roof): 82m
Upper Level: 83m
Total: 510m








 View more
View more View more
View more View more
View more View more
View more
